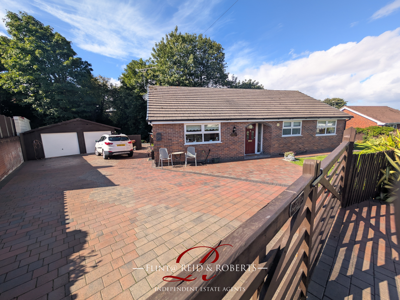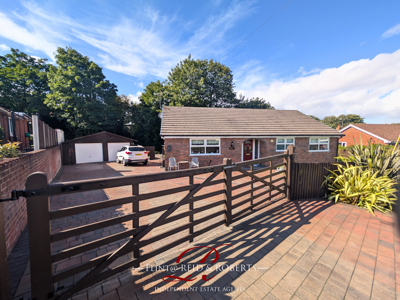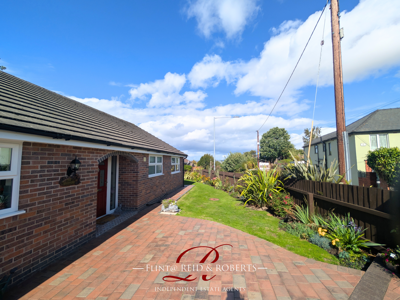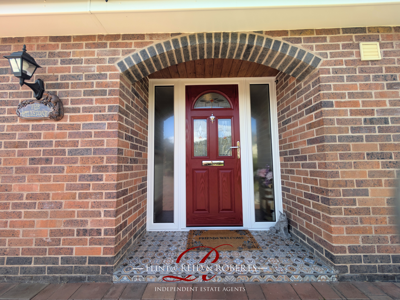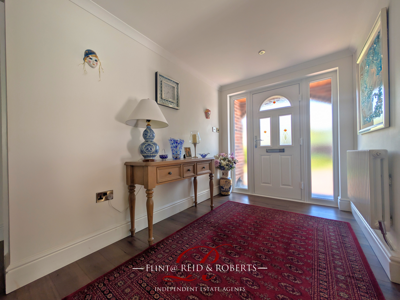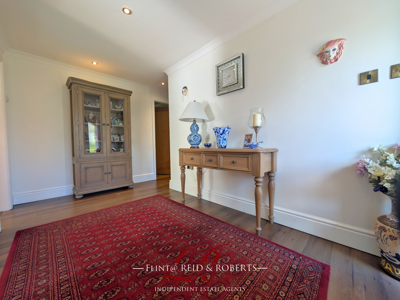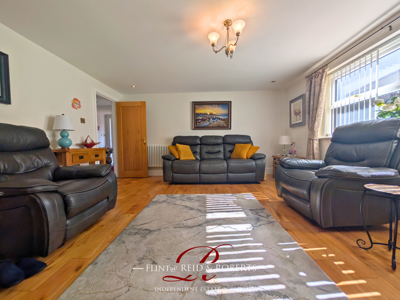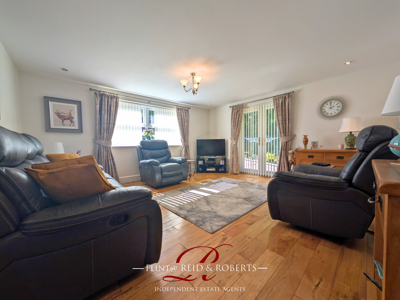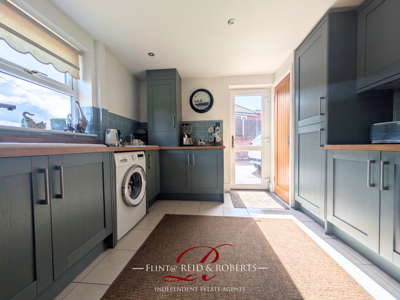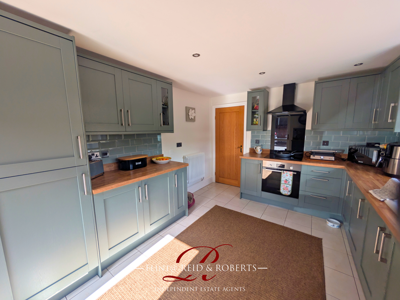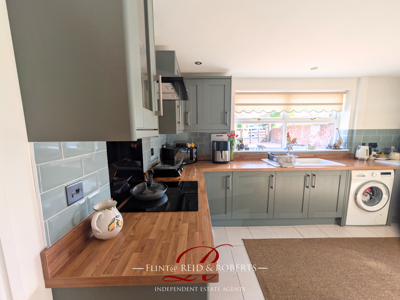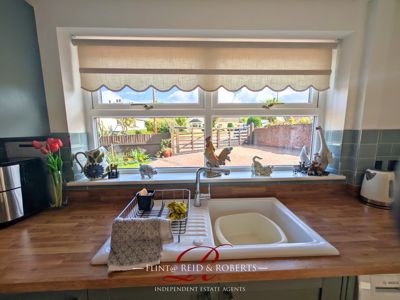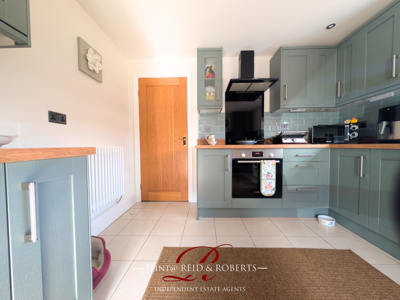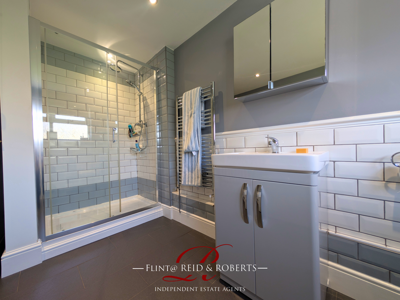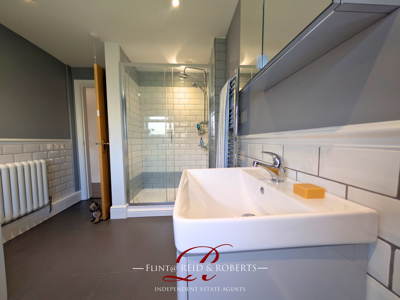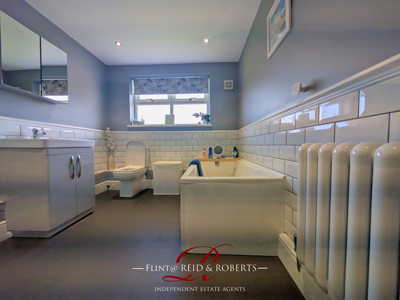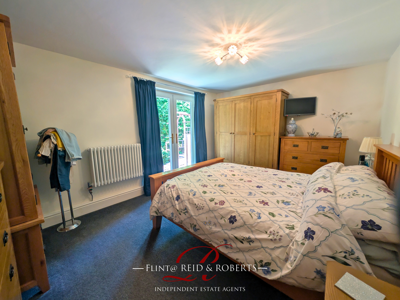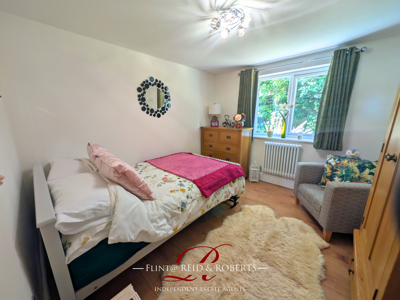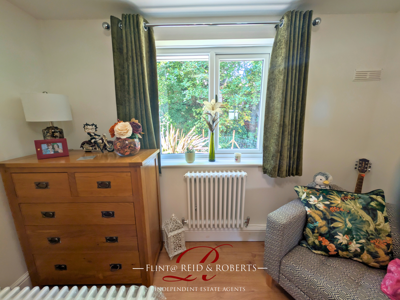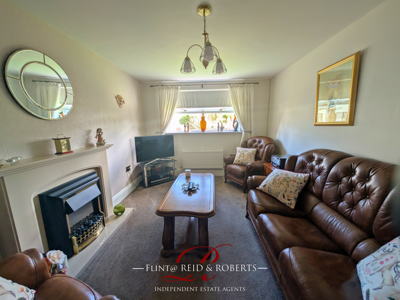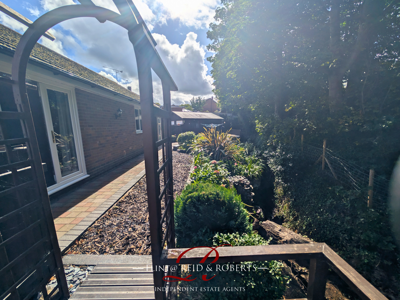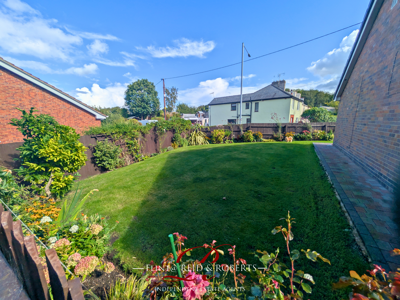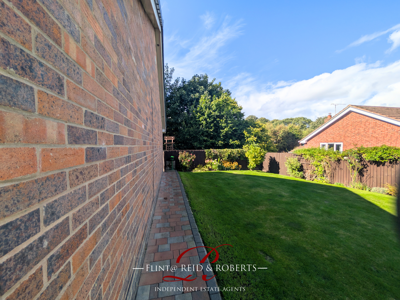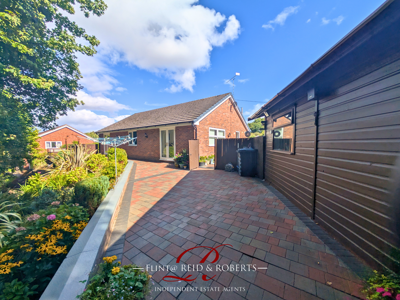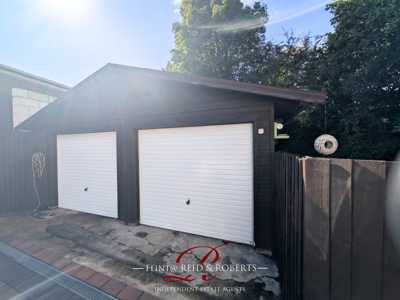Flint Property Sales Limited
52 Church Street
Flint
Flintshire
CH6 5AE
Bryntirion Road, Bagillt
£295,000
3 Bedroom Bungalow - Detached
- DETACHED BUNGALOW
- BEAUTIFULLY PRESENTED AND MAINTAINED
- ENTRANCE HALL
- SPACIOUS LOUNGE, KITCHEN/DINER
- THREE WELL PROPORTIONED BEDROOMS
- FAMILY BATHROOM
- DETACHED GARAGE AND AMPLE OFF ROAD PARKING
- FRONT, SIDE & REAR GARDENS WITH STREAM RUNNING THROUGH TO REAR
- VIEWING ADVISED
A beautifully presented three-bedroom detached bungalow, occupying a generous plot in a highly sought-after location within the village of Bagillt.
This impressive home has been lovingly maintained to a high standard and offers bright, spacious accommodation with quality fixtures and fittings throughout. The property briefly comprises: a welcoming entrance hall, a generous lounge with feature fireplace, a modern fitted kitchen/diner perfect for family living and entertaining, three well-proportioned bedrooms, and a contemporary family bathroom.
Externally, the property continues to impress. A detached garage and driveway provide ample off-road parking, while the gardens have been carefully landscaped to the front, side, and rear. The rear garden is a particular highlight, enjoying a tranquil setting with a stream running along the boundary, mature woodland beyond, and the added benefit of not being overlooked. This creates a peaceful and private outdoor space, ideal for relaxation or entertaining.
Situated in the desirable village of Bagillt, the property is within easy reach of local amenities, schools, and transport links, while also offering a semi-rural feel with beautiful surroundings.
This property is an excellent opportunity for those seeking a well-maintained bungalow in a prime location and must be viewed to be fully appreciated.
Accommodation Comprises:
Arched open storm porch with traditional tiled entrance and composite with side panels opens to:
'L' Shaped Hallway
Wood effect laminate flooring, double panelled cast iron radiator, recessed spotlights, coved ceiling, and doors leading into:
Lounge
15'3 x 14'5Light and spacious room with an abundance of natural light, Upvc double glazed window to the side elevation, Upvc double glazed sliding patio doors opening to the rear garden, double panelled cast iron radiator, recessed spotlights and wood effect laminate flooring.
Kitchen
15'5 x 10'6Fitted with a comprehensive range of light grey ‘Shaker style’ wall, base, and drawer units, complemented by wood block work surfaces and modern sage metro-style splashback tiling. The kitchen features a ceramic sink and drainer unit with mixer tap, integrated appliances including electric oven, four-ring induction hob with extractor over, and fridge/freezer, with plumbing and space for a washing machine. A built-in storage cupboard and a separate cupboard housing the central heating boiler provide additional practicality. Natural light is provided via a uPVC double glazed window to the front elevation, with a uPVC double glazed door opening out to the rear garden.
Bedroom One
14'9 x 10'7Upvc double glazed French doors to the rear opening to the rear garden, wall mounted cast iron radiator and carpeted flooring.
Bedroom Two
15'2 x 9'7This room is currently utilised by the sellers as a Sitting Room.
Having living flame gas fire set on a marble effect hearth with complimentary surround, Upvc double glazed window to the front elevation, double panelled radiator, loft access hatch and carpeted flooring.
Bedroom Three
10'7 x 10'2Upvc double glazed window to the rear elevation, cast iron radiator and wood effect laminate flooring.
Bathroom
Fitted with a modern four piece suite comprising: walk in tiled cubicle with glazed doors and rainfall shower, panelled bath, vanity wash hand basin with mixer tap over, and low level flush w/c. Upvc double glazed frosted window to the rear elevation, heated towel rail, 'Metro splash back tiling to dado height with border molding, cast iron radiator, tiled flooring and recessed spotlights.
Outside
The property is approached via a block-paved driveway, accessed through a wooden five-bar gate, providing ample off-road parking to the side along with a detached double garage. The front garden is mainly laid to lawn with a decorative flower border, well stocked with a variety of plants and flowers, extending to the right-hand side of the property where there is a further lawned area. To the rear, the garden has been landscaped and maintained to a high standard, offering a generous block-paved patio and pathway with steps leading down to a delightful feature — a pretty low-lying stream, complemented by raised flower beds and mature trees. This private and tranquil setting creates an ideal outdoor space for relaxation and entertaining.
Double Garage
16'5" x 16'5"With two up and over doors, power and light.
To Arrange A Viewing
Viewing via prior appointment through the Agents.
Call to arrange on 01352 762300 or Email your availability, buying position and contact details to : flint@reidandroberts.com
PLEASE NOTE:
The agents can accept no responsibility and appointments are carried out completely at viewers own risk.
Mortgage Advice
Our 'in house' independent financial adviser can offer you a range of Mortgage and Insurance Products and save you the time and inconvenience of trying to get the most competitive deal.
For more information or to book an appointment in the office or in the convenience of your own home, please call 01352 762300.
* Please Be Advised *
YOUR HOME IS AT RISK IF YOU DO NOT KEEP UP REPAYMENTS ON A MORTAGE OR OTHER LOANS SECURED ON IT.
Making An Offer
TO MAKE AN OFFER - MAKE AN APPOINTMENT.
If you are interested in purchasing this property, contact this office to make an appointment. The appointment is part of our guarantee to the seller. to insure financial qualification and funding is in place.
Any delay may result in the property being sold to someone else, and survey and legal fees being unnecessarily incurred.
Disclaimer
These particulars, whilst believed to be accurate are set out as a general outline only. NO responsibility can be accepted for the accuracy of the description or measurements, these are intended as a guide only.
Any appliances mentioned may not been tested and Reid and Roberts accept no responsibility for their working order and do not constitute any part of an offer or contract. Intending purchasers should not rely on them as statements of representation of fact but must satisfy themselves by inspection or otherwise as to their accuracy.
No person in this firm's employment has the authority to make or give any representation or warranty in respect of the property.
Opening Hours
Monday - Friday 9:00am - 5:30pm
Saturday 9:00am - 4:00pm
Winter Closing Hours: 1st November to 1st February:
Mon-Fri 9am - 5pm
Saturday 9am - 4pm
Energy Efficiency and Environmental Impact
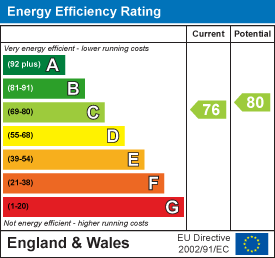
Although these particulars are thought to be materially correct their accuracy cannot be guaranteed and they do not form part of any contract.
Property data and search facilities supplied by www.vebra.com
