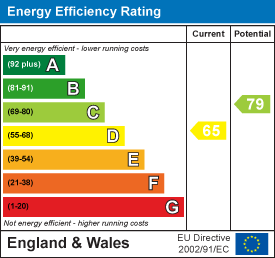Osborne Road, Wrexham
Offers In Excess Of £325,000
4 Bedroom Bungalow - Detached
- BEAUTIFULLY APPOINTED DETACHED BUNGALOW
- GATED DRIVEWAY ON A CORNER PLOT
- IMPRESSIVE WELL APPOINTED KITCHEN DINER
- LIGHT AND AIRY ACCOMMODATION
- ENTRANCE HALL, LOUNGE, KITCHEN DINER
- 4 BEDROOMS, 2 WITH FITTED WARDROBES
- SHOWER ROOM AND WASHROOM
- WELL MAINTAINED GARDENS
- SUNNY ASPECT
- EPC RATING D
Set behind a gated driveway is this beautifully presented and much improved 4 bedroom detached bungalow providing light and airy accommodation conveniently located on the fringe of the city centre with a range of amenities, bus service and excellent road links within close proximity. The bungalow briefly comprises a welcoming entrance hall with wood effect floor giving access to the well proportioned lounge with plenty of natural light through 3 Upvc double glazed windows, impressive fitted kitchen dining room with an extensive range of base and wall cupboards, integrated appliances and French doors opening to the rear garden. 4 bedrooms, 2 with fitted wardrobes, stylish shower room with double width shower area and an additional washroom. To the outside, the metal gates open to the gravelled drive providing ample parking alongside a well maintained lawned garden that extends to the front and side and includes a storeroom. The sunny aspect rear garden has been designed for low maintenance with artificial grass, decorative gravel, paved patio for relaxing and useful store area. No Chain. Epc rating D
LOCATION
This impressive bungalow is conveniently located within the popular area of Rhosddu which lies approximately ½ a mile from the city centre and benefits from a local store nearby, good road links to Plas Coch Retail Park and the A483 by pass that connects Wrexham with Chester and Oswestry. A fitness centre is in close proximity together with a bus service and both primary and secondary schools are within the catchment.
DIRECTIONS
From the city centre proceed along Rhosddu Road for approximately ½ a mile taking the right hand turn onto Osborne Road and continue to the t junction with the gated driveway being observed on the right.
ACCOMMODATION
A Pvc part glazed entrance door with welcome light opens to the hall.
HALL
Wood effect flooring, 2 radiators, 4 panel white woodgrain effect doors, mains wired smoke alarm, alarm control panel, ceiling hatch to roof space and central heating thermostat.
LOUNGE
5.11m x 3.35m (16'9 x 11')part glazed door off the hall to this well proportioned lounge with 3 Upvc double glazed windows overlooking the front garden, radiator and a continuation of the wood effect flooring.
KITCHEN DINING ROOM
5.89m x 3.35m (19'4 x 11')An impressive light and airy room providing an excellent sociable entertaining space appointed with an extensive range of base and wall cupboards complimented by wood effect work surface areas incorporating a stainless steel 1 1/2 bowl sink unit, integrated 4 ring gas hob with oven/grill below and splashback and extractor hood above, integrated dishwasher, integrated washing machine, integrated fridge, integrated freezer, inset ceiling spotlights, concealed Worcester gas combination boiler, 2 Upvc double glazed windows, Upvc French doors opening to the rear garden, 2 radiators, tiled floor and under unit lighting.
BEDROOM 1
3.66m x 3.20m (12' x 10'6)Featuring floor to ceiling fitted wardrobes with central mirrored front and matching drawer unit, Upvc double glazed window to front and radiator.
BEDROOM 2
3.20m x 2.95m (10'6 x 9'8)Upvc double glazed window to rear, radiator, floor to ceiling 3 door fitted wardrobe and matching drawer unit.
BEDROOM 3
4.65m x 2.51m (15'3 x 8'3)Currently used as a formal dining room having Upvc double glazed French doors opening to the rear garden, radiator and coving to ceiling.
BEDROOM 4
2.92m x 1.91m (9'7 x 6'3)A versatile room currently used as a home office, wood effect flooring, Upvc double glazed windows to front and side and radiator.
SHOWER ROOM
Beautifully appointed with a white suite of double width shower, mains thermostatic shower unit, splash screen, close couple w.c. with dual flush, wash basin within white fronted vanity unit, fully tiled walls incorporating mirrors, tiled floor, chrome heated towel rail, Upvc double glazed window and inset spotlights.
WASH ROOM
Modern 2 piece white suite of low flush w.c. with dual flush and saniflo system, wash basin in vanity unit, Upvc double glazed window, tiled floor and inset spotlights.
OUTSIDE
Double metal gates open to the decorative gravelled driveway providing parking and guest parking alongside lawned gardens extending to the front and side, low level brick and established laurel hedging to boundaries, gravelled path continues either side of the bungalow to a useful store room and timber gates open to the rear garden. Designed for ease of maintenance with sunny aspect paved patio for outdoor entertaining, artificial grass, decorative gravel, external lighting, established Laurel privacy hedging and side storage area.
PLEASE NOTE
Please note that we have a referral scheme in place with Chesterton Grant Independent Financial Solutions . You are not obliged to use their services, but please be aware that should you decide to use them, we would receive a referral fee of 25% from them for recommending you to them.
Energy Efficiency and Environmental Impact

Although these particulars are thought to be materially correct their accuracy cannot be guaranteed and they do not form part of any contract.
Property data and search facilities supplied by www.vebra.com


















