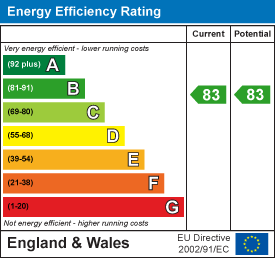.png)
4 Station Parade, London Road
Sevenoaks
Kent
TN13 1DL
Morewood Close, Sevenoaks
£399,995 Guide Price
2 Bedroom Apartment
- 0.3 Miles to Sevenoaks Station
- High Spec First Floor Apartment
- Spacious Dual Aspect Reception Room
- Contemporary Fitted Kitchen
- Master Bedroom with En-Suite
- Second Double Bed & Shower Room
- Large Balcony / Terrace
- Allocated Parking Space
- Lease remaining 114 / 125 Years
- Council Tax Band D
A superb first floor apartment offering light and airy accommodation, forming part of the highly desirable and conveniently situated Redwood Place development. The property is situated within genuine walking distance of Sevenoaks mainline rail station (0.3 miles) which provides commuters with a fast and frequent service to London Bridge / Charing Cross in less than thirty minutes. The property is also within walking distance of the Lidl superstore and similar distance to the doorstep amenities on offer at both Station Parade and Tubs Hill Parade, while Sevenoaks town centre provides a wide array of all shopping, social and leisure facilities including beautiful Knole Park.
Considered to be exceptionally well presented and planned, the generously proportioned accommodation comprises a welcoming entrance hall complete with double storage closet, dual aspect reception room with double doors leading to the covered balcony / terrace, contemporary fitted kitchen, master bedroom with en-suite shower room, second double bedroom and luxuriously appointed shower room. Additional benefits include allocated residents and visitor parking and a lease with 115 years remaining. Available with NO ONWARD CHAIN and thought to be an ideal purchase for commuters, first time buyers and investment purchasers alike, your internal viewing comes highly recommended in order to fully appreciate all this comprehensive apartment has to offer and its superb location.
ENTRANCE HALL
Spacious and welcoming entrance hallway has entrance door with video entyphone system, radiator, attractive laminate wood flooring, doors to useful double hall storage cupboard and doors leading to all rooms.
SITTING / DINING ROOM
Substantial dual aspect reception room has double glazed windows to both side and rear with accompanying double glazed French doors providing access to the balcony / terrace. Two double radiators, attractive laminate wood flooring, points for TV / Satellite / FM and telephone. Part open plan access through to the contemporary kitchen.
KITCHEN
Double glazed window to rear, inset downlighting, tiled floor, extensive series of contemporary wall and base units set with roll top work surfaces and matching upstands. Under unit lighting, stainless steel sink unit with drainer and integrated appliances including fridge over freezer, oven with microwave over, four ring hob with overhead extractor, dishwasher and washer / dryer.
BEDROOM ONE
Double bedroom with full height double glazed window to rear, radiator, attractive laminate wood flooring, points for TV / satellite / FM and telephone, built in double wardrobe with sliding fronts and door providing access to the en-suite shower room.
EN-SUITE SHOWER ROOM
En-suite facility as wetroom with soakaway floor, heated towel rail, inset downlighting, contemporary white suite comprises concealed flush wc and wash basin with integrated storage drawer.
BEDROOM TWO
Double bedroom has full height double glazed window to rear, radiator, attractive laminate wood flooring, points for TV / satellite / FM and telephone, built in double wardrobe with sliding fronts.
SHOWER ROOM
Family shower room has heated towel rail, inset downlighting, tiled flooring with localised wall tiling, contemporary suite comprising full width double shower cubicle, concealed flush wc and wash basin with integrated storage drawer.
BALCONY / TERRACE
Good size rear facing covered balcony with contemporary glazed balustrade with decked flooring. Plenty of space for table and chairs / outdoors lounge suite.
PARKING
There is allocated parking space for one car by the entrance to the apartments with multiple additional visitor parking spaces within the parking courtyard.
ADDITIONAL INFORMATION
Property is Leasehold - 125 year lease granted in 2014 (114 years remaining)
Ground Rent Charge - Currently £300 per annum
Maintenance Charge - Currently £2,500 per annum
Council Tax Band D
Energy Efficiency and Environmental Impact

Although these particulars are thought to be materially correct their accuracy cannot be guaranteed and they do not form part of any contract.
Property data and search facilities supplied by www.vebra.com











