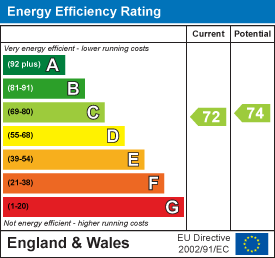
113 Chorley Road
Swinton
Manchester
Greater Manchester
M27 4AA
Mimosa Drive, Swinton, Manchester
Offers Over £130,000
3 Bedroom Flat
- First Floor Flat
- Investment Opportunity
- Three Bedrooms
- One Reception Room
- Three Piece Bathroom
- Blank Canvas
- On Street Parking
- Tenure: Leasehold
- Council Tax Band: A
- EPC Rating: C
THREE BEDROOM FIRST FLOOR FLAT WITH GREAT POTENTIAL
Nestled on the desirable Mimosa Drive in Swinton, Manchester, this charming three-bedroom first-floor flat presents an excellent opportunity for first-time buyers or those looking to invest in a property with great potential. Having recently undergone some renovations, the flat is primed for someone to add their personal touch and complete the finishing touches, transforming it into a delightful home.
Upon entering, you will find a spacious reception room that invites natural light, creating a warm and welcoming atmosphere. The layout of the flat is thoughtfully designed, ensuring that every space is utilised effectively.
The three bedrooms offer comfortable living spaces, ideal for rest and relaxation. The bathroom is conveniently located, catering to the needs of modern living.
Situated in a convenient location, this property boasts excellent access to nearby amenities, including shops, parks, and schools, making it an ideal choice for families and professionals alike. Additionally, the flat is well-connected to commuter routes, ensuring easy travel to Manchester city centre and beyond.
This flat is not just a property; it is a canvas waiting for your vision. With its great potential and prime location, it is a wonderful opportunity for anyone looking to make their mark in the property market. Don’t miss the chance to view this promising flat and envision the possibilities it holds.
For the latest upcoming properties, make sure you are following our Instagram @keenans.ea and Facebook @keenansestateagents
Ground Floor
Hall
1.73m x 1.35m (5'8 x 4'5)Hardwood single glazed frosted entrance door and stairs to first floor.
First Floor
Landing
5.03m x 1.50m (16'6 x 4'11)Loft access, smoke alarm, storage cupboard and doors to reception room, kitchen, three bedrooms and bathroom.
Reception Room
3.81m x 2.95m (12'6 x 9'8)UPVC double glazed window, central heating radiator, TV point and door to kitchen/dining room.
Kitchen/Dining Room
5.08m x 2.64m (16'8 x 8'8)UPVC double glazed window, wall and base units, laminate worktops and wall mounted boiler.
Bedroom One
3.81m x 2.74m (12'6 x 9')UPVC double glazed window and central heating radiator.
Bedroom Two
3.00m x 2.84m (9'10 x 9'4)UPVC double glazed window and central heating radiator.
Bedroom Three
3.84m x 1.78m (12'7 x 5'10)UPVC double glazed window and central heating radiator.
Bathroom
2.97m x 1.98m (9'9 x 6'6)UPVC double glazed frosted window, central heating radiator, low flush WC, pedestal wash basin with traditional taps, panel bath with traditional taps and direct feed shower over, integrated linen cupboard, part tiled elevations and tile effect lino flooring.
Energy Efficiency and Environmental Impact

Although these particulars are thought to be materially correct their accuracy cannot be guaranteed and they do not form part of any contract.
Property data and search facilities supplied by www.vebra.com



















