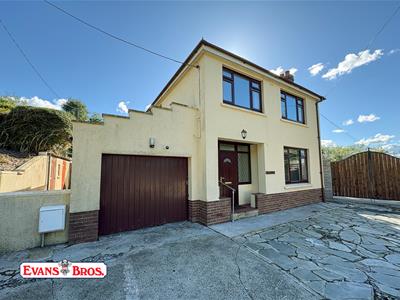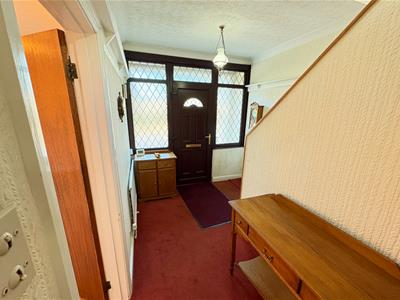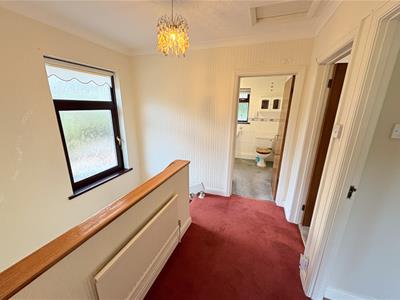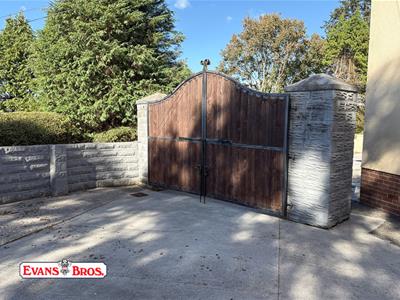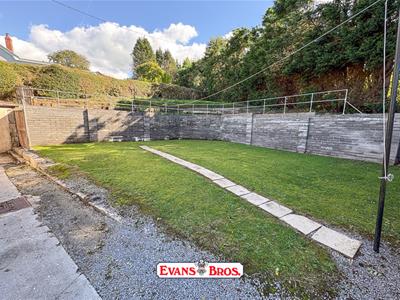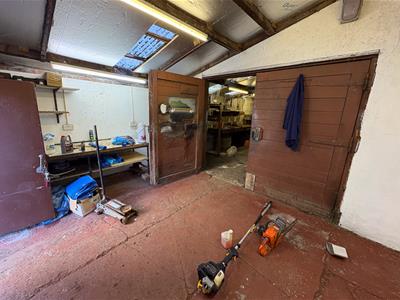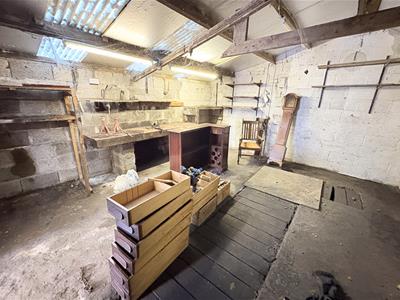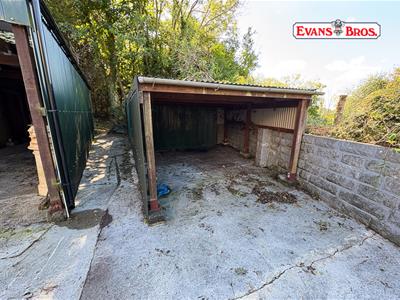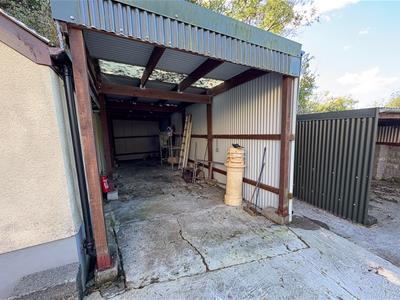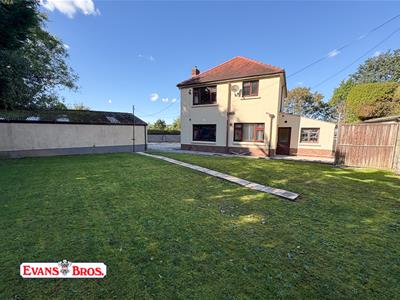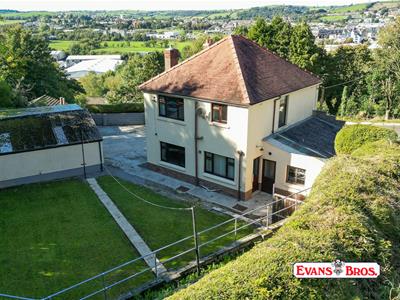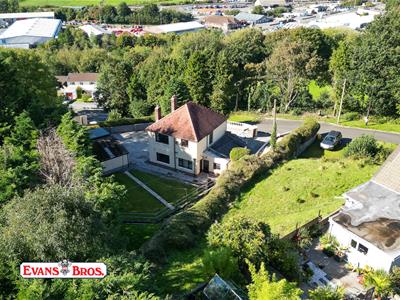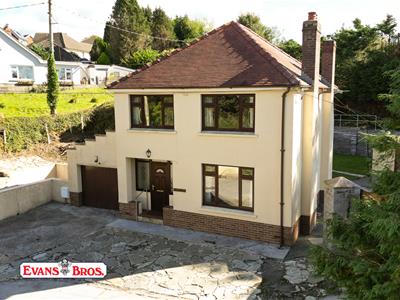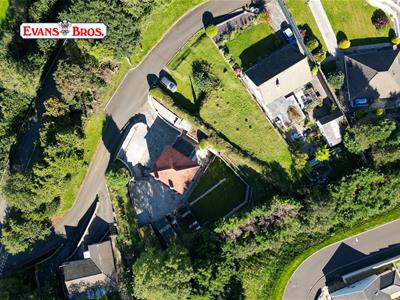
18a King Street
Carmarthen
Carmarthenshire
SA31 1BH
Babell Road, Pensarn, Carmarthen
Offers Around £285,000 Sold (STC)
3 Bedroom House
Of interest to buyers looking for a convenient property with good sized grounds and garage / workshops / storage space. A conveniently set detached family sized traditional single fronted house measuring approx 1,011 sq ft, with 2 living rooms and 3 bedrooms (2 doubles) in good overall condition but in need of selective updating and complemented by mains gas central heating, double glazing, extensive lawned grounds, ample parking for at least 6 cars, an attached garage and 4 dry workshops / storage sheds - 1 with an inspection pit. Carmarthen town centre is a mere 0.8 miles away, while Swansea is approx 30 miles to the east (40 minutes by car) mainly along the A48 or the M4. Empty property - no onward chain.
LOCATION & DIRECTIONS
What3Words location ///repay.cakes.double Very conveniently set at OS Grid Ref SN 414 191 adjacent to a private cul de sac on the edge of the county town of Carmarthen. Being the county town, Carmarthen offers a good range of amenities including a mainline train station, regional hospital, multi-screen cinema, numerous large supermarkets, 2 x secondary schools etc. From CARMARTHEN TOWN CENTRE proceed down Castle Hill (past County Hall) to the traffic lights and bear left over the bridge (next to the Railway Station). Continue over the roundabout and proceed for approximately 500 yards (past the Post Office Sorting Office) and continue up Babell Hill. Approx 50 yards from the first bend, turn right (almost directly opposite Penybanc) up the hill and the property will be seen on the right - identified by an Evans Bros "For Sale" board.
CONSTRUCTION
We understand the property was built of brick / block cavity walls with elevations rendered and painted under a pitched hipped tiled roof to provide the following accommodation. FRONT ENTRANCE HALLWAY with an upvc door to the front, staircase to the first floor, and under-stairs cupboard.
LOUNGE
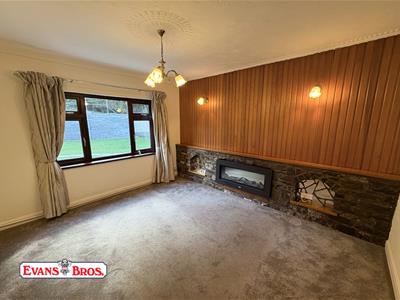 4.02 x 3.49 (13'2" x 11'5")Having a large picture window to the rear, part tongue and grooved paneled wall and an log effect fireplace in a full length stone fireplace.
4.02 x 3.49 (13'2" x 11'5")Having a large picture window to the rear, part tongue and grooved paneled wall and an log effect fireplace in a full length stone fireplace.
DINING ROOM
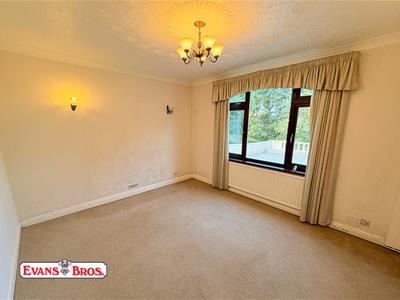 3.90 x 3.43 (12'9" x 11'3")Picture window to the front.
3.90 x 3.43 (12'9" x 11'3")Picture window to the front.
KITCHEN
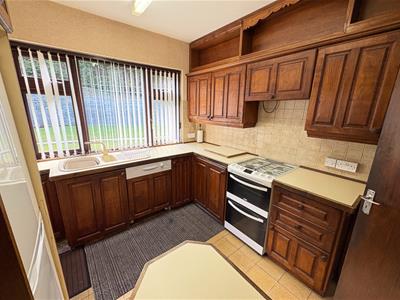 2.94 x 2.66 (9'7" x 8'8")With a ceramic tiled floor and a range of base and eye level kitchen units comprising a single drainer acrylic sink, an integrated dishwasher, a double oven with a 4-ring gas hob, matching eye level units and space for an upright fridge / freezer. Half glazed rear door.
2.94 x 2.66 (9'7" x 8'8")With a ceramic tiled floor and a range of base and eye level kitchen units comprising a single drainer acrylic sink, an integrated dishwasher, a double oven with a 4-ring gas hob, matching eye level units and space for an upright fridge / freezer. Half glazed rear door.
FIRST FLOOR
LANDING with loft access.
REAR DOUBLE BEDROOM 1
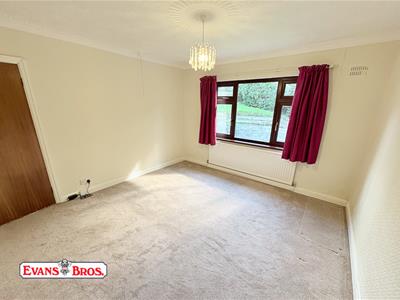 3.72 x 3.52 (12'2" x 11'6")Picture window overlooking the rear garden.
3.72 x 3.52 (12'2" x 11'6")Picture window overlooking the rear garden.
FRONT DOUBLE BEDROOM 2
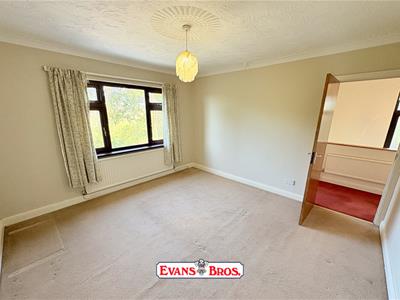 3.72 x 3.52 (12'2" x 11'6")Picture window overlooking the front entrance.
3.72 x 3.52 (12'2" x 11'6")Picture window overlooking the front entrance.
FRONT BEDROOM 3 / HOME OFFICE
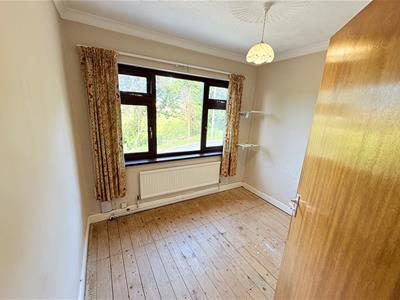 2.71 x 2.37 (8'10" x 7'9")
2.71 x 2.37 (8'10" x 7'9")
BATHROOM
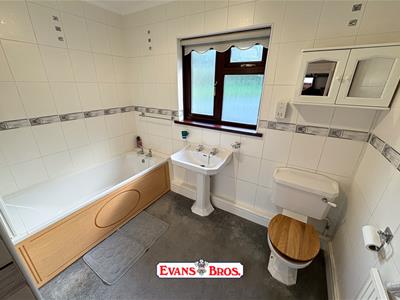 2.69 x 1.72 (8'9" x 5'7")Fully tiled and fitted with a modern white 3-piece suite comprising a paneled bath (with an shower over) a pedestal washbasin and WC. Built in airing cupboard to the side.
2.69 x 1.72 (8'9" x 5'7")Fully tiled and fitted with a modern white 3-piece suite comprising a paneled bath (with an shower over) a pedestal washbasin and WC. Built in airing cupboard to the side.
EXTERNALLY
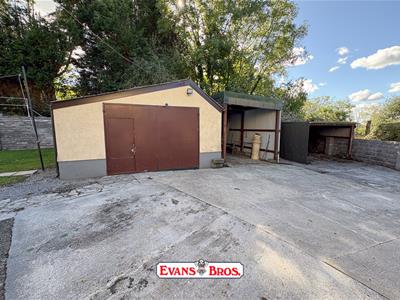 To the front there is a good sized paved entrance and hard-standing next to the attached SINGLE GARAGE - housing the mains gas boiler for both the central heating and domestic hot water. To the side, there is a heavy duty security gate leading to a second hard-standing and WORKSHOP 1 (approx 15' 2" x 10' 2") and connected to WORKSHOP 2 (approx 17' 5" x 15' 2") and 2 open ended STORAGE SHEDS. To the rear there is a good sized lawn (see photos) and additional storage sheds.
To the front there is a good sized paved entrance and hard-standing next to the attached SINGLE GARAGE - housing the mains gas boiler for both the central heating and domestic hot water. To the side, there is a heavy duty security gate leading to a second hard-standing and WORKSHOP 1 (approx 15' 2" x 10' 2") and connected to WORKSHOP 2 (approx 17' 5" x 15' 2") and 2 open ended STORAGE SHEDS. To the rear there is a good sized lawn (see photos) and additional storage sheds.
SERVICES
Mains electricity, water, drainage and gas. Full mains gas central heating. Full double glazing.
BOUNDARY PLAN
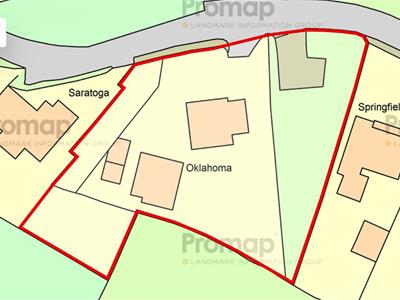 PLEASE NOTE THIS PLAN IS FOR IDENTIFICATION PURPOSES ONLY.
PLEASE NOTE THIS PLAN IS FOR IDENTIFICATION PURPOSES ONLY.
COUNCIL TAX
We understand that the property is in Band E and that the Council Tax payable for the 2025 / 2026 Financial Year is £2,728 which equates to approx £227 a month.
Energy Efficiency and Environmental Impact
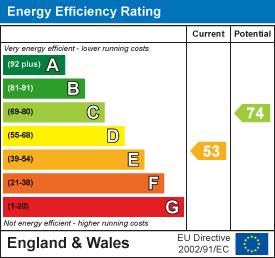
Although these particulars are thought to be materially correct their accuracy cannot be guaranteed and they do not form part of any contract.
Property data and search facilities supplied by www.vebra.com
