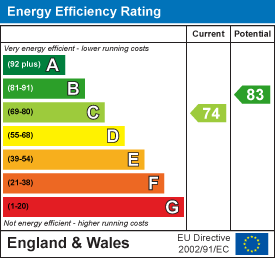
A Wilson Estates Ltd
Tel: 0161 303 0778
122 Mottram Road
Stalybridge
SK15 2QU
High Street, Hyde
£210,000 Under Offer
2 Bedroom House - Mid Terrace
- Fully Renovated Throughout
- Beautiful Bay Fronted Lounge With High Ceilings And Natural Light
- Kitchen Diner Featuring Shaker Style Units And Herringbone Flooring
- Two Spacious Bedrooms
- Well Appointed Family Bathroom With Modern Fixtures
- Private Rear Garden Mainly Laid To Lawn With Brick Built Outhouse
- Views Over St John The Baptist Churchyard
- Walking Distance To Godley Train Station And Local Bus Links
Welcome to High Street in Godley - this row of bay fronted terraced homes is well loved for its charm and its outlook over the historic St John the Baptist Churchyard. We are delighted to have the opportunity to offer one of these homes to the market - a two bedroom terrace which has been thoughtfully renovated from top to bottom and is now ready for its new owners to simply move straight in and unpack.
From the moment you arrive, the character is clear, with a neat low walled garden and path leading to the front door. Step inside and the welcoming entrance vestibule draws you into a stylish lounge where high ceilings, a bay window and fresh décor create a light and inviting space. To the rear, the kitchen diner is certain to impress, combining classic shaker style cabinetry with herringbone flooring for a modern stylish feel.
Upstairs, the home continues to shine. The spacious master bedroom enjoys wonderful views across the churchyard, while the second double bedroom to the rear sits alongside a beautifully finished bathroom. Outside, the private rear garden is mainly laid to lawn and includes a garden path leading to a useful brick built outhouse.
The location is just as appealing. Everyday essentials are nearby with a local shop on High Street and a Morrisons superstore less than a mile away. Families benefit from The Yellow Door Day Nursery and Godley Primary School, both within easy walking distance. Commuters will appreciate Godley train station just ten minutes’ walk away and Hyde bus station within easy reach. The nearby Tameside Trail offers the perfect opportunity for walking and enjoying the outdoors.
With so much to offer and no vendor chain, interest in this beautiful home is expected to be high. Call the office today to book your viewing and see if this could be the one for you.
Entrance Vestibule
Ceiling light. Door to:
Lounge
 5.26m x 4.21m (17'3" x 13'10")Bay window to front elevation. Ceiling light. Radiator. Door to:
5.26m x 4.21m (17'3" x 13'10")Bay window to front elevation. Ceiling light. Radiator. Door to:
Kitchen/Dining Room
 3.63m x 4.21m (11'11" x 13'10")Window to rear elevation. Fitted with matching range of base and eye level units with coordinating worktops over. Eye level built in electric oven. Five ring electric hob with extractor hood over. Plumbed for automatic washing machine. Space for fridge freezer. Herringbone flooring. Radiator. Downlights to ceiling. Door to rear garden.
3.63m x 4.21m (11'11" x 13'10")Window to rear elevation. Fitted with matching range of base and eye level units with coordinating worktops over. Eye level built in electric oven. Five ring electric hob with extractor hood over. Plumbed for automatic washing machine. Space for fridge freezer. Herringbone flooring. Radiator. Downlights to ceiling. Door to rear garden.
Stairs and Landing
 Doors to bedrooms and bathroom.
Doors to bedrooms and bathroom.
Master Bedroom
 4.42m x 4.21m (14'6" x 13'10")Window to front elevation. Radiator. Ceiling light. Open plan to storage cupboard.
4.42m x 4.21m (14'6" x 13'10")Window to front elevation. Radiator. Ceiling light. Open plan to storage cupboard.
Bedroom Two
 3.63m x 2.69m (11'11" x 8'10")Window to rear elevation. Radiator. Ceiling light. Storage cupboard.
3.63m x 2.69m (11'11" x 8'10")Window to rear elevation. Radiator. Ceiling light. Storage cupboard.
Bathroom
 2.51m x 1.42m (8'3" x 4'8")Window to rear, heated towel rail, Fitted with a three piece suite in white consisting of panelled bath with glass shower screen and mains fed shower over, grey vanity unit with inset white sink, and hidden system WC. Part tiled walls. Tiled flooring. Downlights to ceiling. Window to rear elevation. Heated towel rail. door.
2.51m x 1.42m (8'3" x 4'8")Window to rear, heated towel rail, Fitted with a three piece suite in white consisting of panelled bath with glass shower screen and mains fed shower over, grey vanity unit with inset white sink, and hidden system WC. Part tiled walls. Tiled flooring. Downlights to ceiling. Window to rear elevation. Heated towel rail. door.
Outside and Gardens
 Small front garden laid with decorative stones with pathway to front door. Private rear garden mainly laid to lawn with path leading to brick built rear outhouse.
Small front garden laid with decorative stones with pathway to front door. Private rear garden mainly laid to lawn with path leading to brick built rear outhouse.
Additional Information
Tenure: Freehold
EPC Rating: E ( please note this EPC rating is from pre renovation)
Council Tax Band: A
Energy Efficiency and Environmental Impact

Although these particulars are thought to be materially correct their accuracy cannot be guaranteed and they do not form part of any contract.
Property data and search facilities supplied by www.vebra.com






