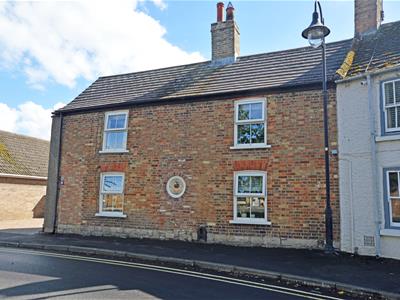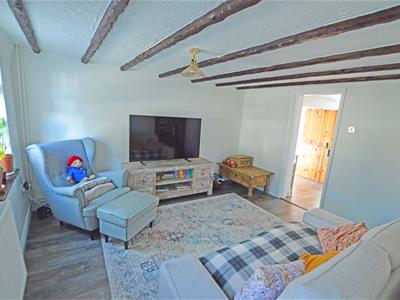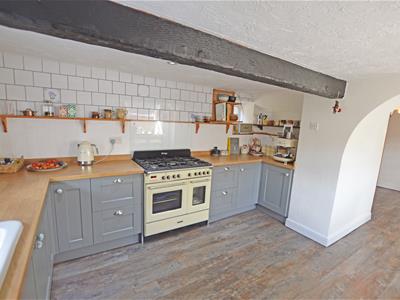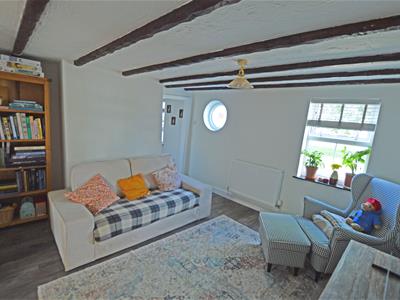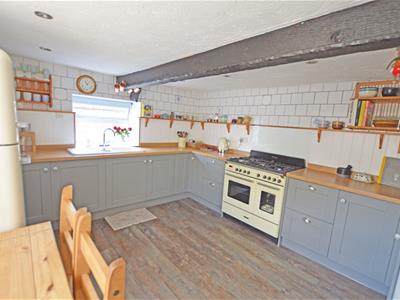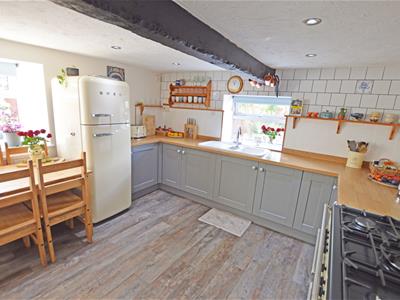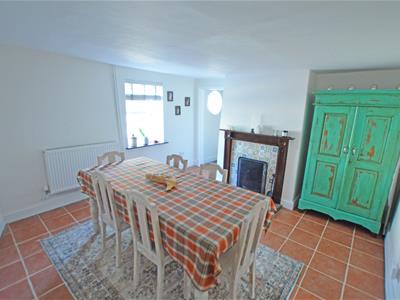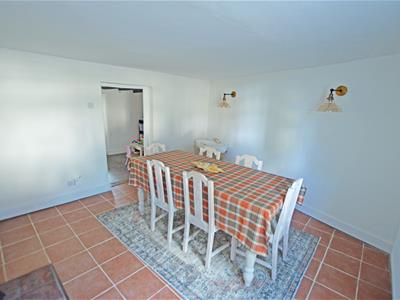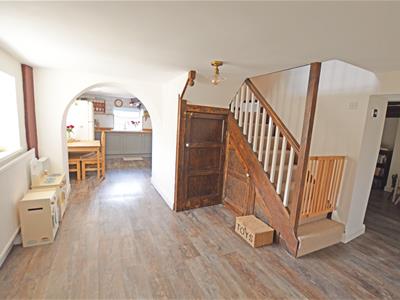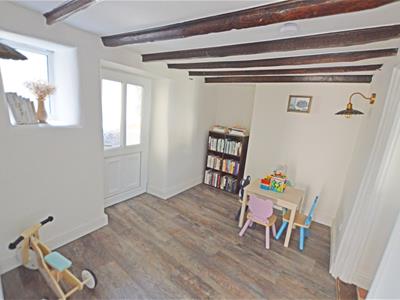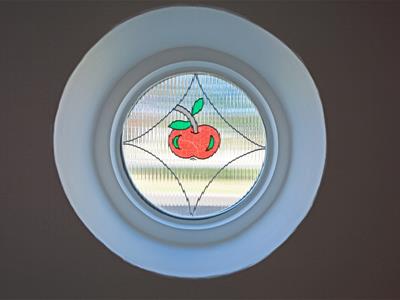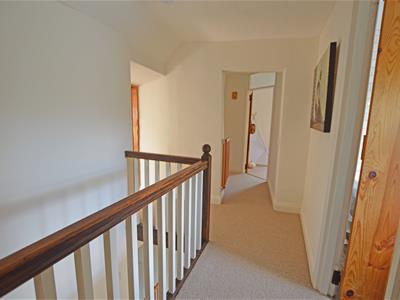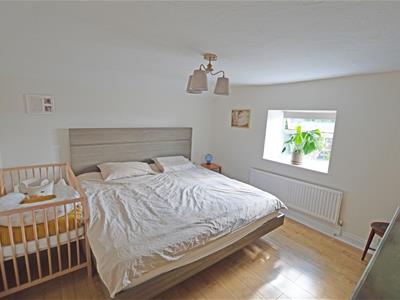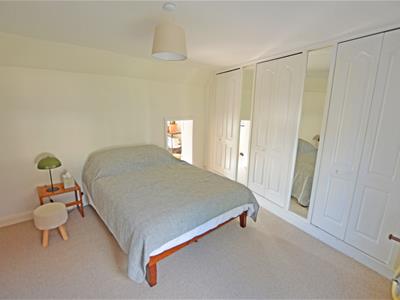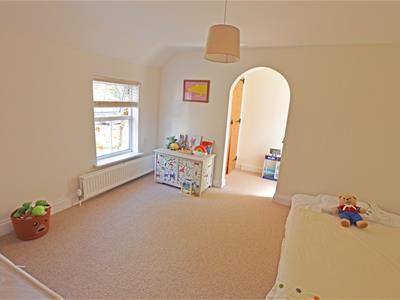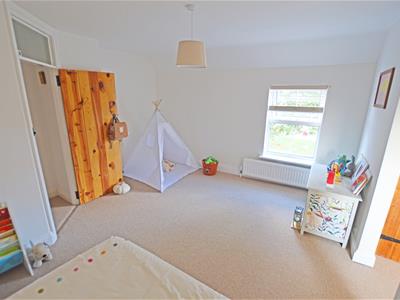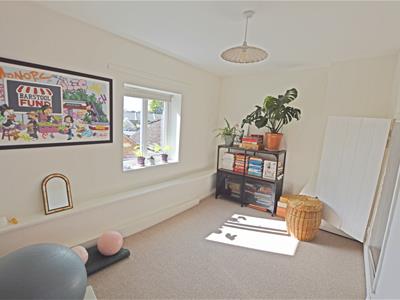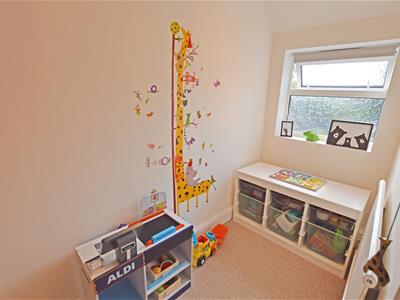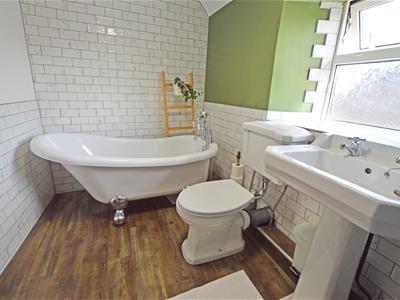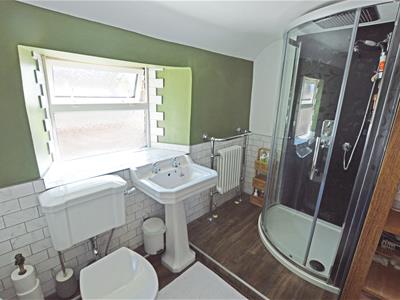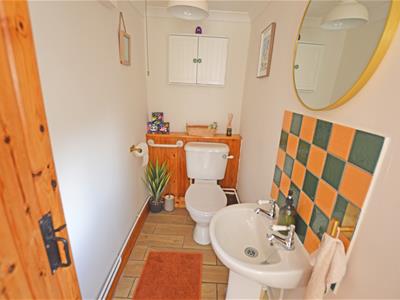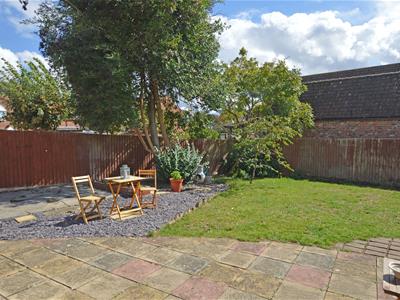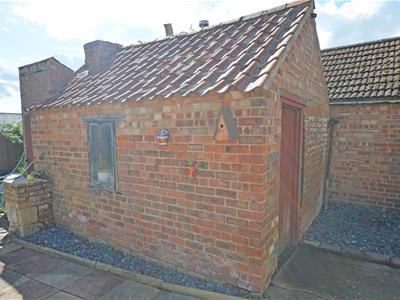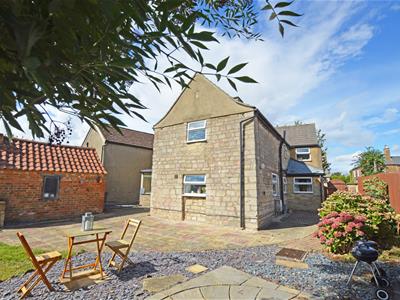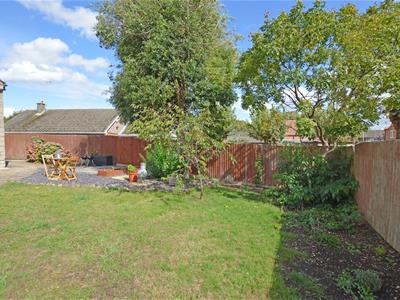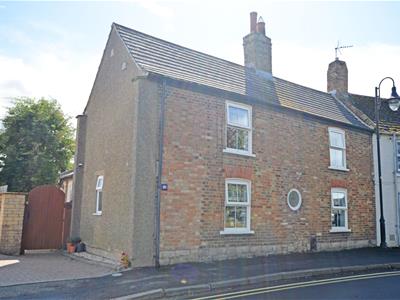9 North Street
Crowland
Lincolnshire
PE6 0EG
West Street, Crowland, Peterborough
£377,294
4 Bedroom Character Property
- Attractive Spacious Cottage In The Heart Of Crowland.
- Four Bedrooms With a Potential Ensuite
- Four Reception Rooms
- Fitted Kitchen
- Convenient W.C Cloakroom
- Attractive Cottage Garden
- Store Room And Outbuilding Ideal For Conversion
- Walking Distance For Shops And Amenities
- Well Maintained Sympathetically Refurbished
- Viewing Recommended
This spacious and well presented cottage has been maintained to a high standard and boasts FOUR Bedrooms and Four Reception Rooms. Viewing is recommended.
Set in the heart of Crowland overlooking a green area synonymous with the town, this sympathetically maintained Cottage is being sold regretfully due to relocation and has had important structural maintenance carried out by the current owner. This attractive stone and brick dwelling offers unique and comfortable accommodation with yet more potential alterations possible to enhance the living experience to be enjoyed in this period property.
Immaculately presented the cottage comprises; Entrance Lobby with a convenient W.C Cloakroom. The Breakfast Room leads to a fitted Kitchen with views over the rear and side garden. There is a Lounge, good size Dining Room and a Study Room leading to what is currently a Store Room that would convert to a Sun Room.
The Landing has two storage cupboards and leads to a main Bedroom with built in wardrobes, There are three further Bedrooms and an attractive four piece Bath/Shower Room along with potential for an Ensuite off Bedroom Three.
Outside is a cottage garden, which is fully enclosed and enjoys a high degree of privacy. laid to lawn there is an outbuilding ideal for conversion to a studio or garden room.
Viewing is strongly recommended to appreciate the accommodation offered by this superbly maintained and presented property.
Tenure Freehold
Council Tax B
Schedule Of Works On Rightmove Page
Entrance Lobby
Cloakroom W.C
Breakfast Room
3.60m x 3.58m (11'9" x 11'8")Stairs to the first landing with a utility cupboard below. Character window feature, opening through to
Kitchen
3.82m x 3.68m (12'6" x 12'0")Fitted ceramic sink unit, base kitchen and drawer units with ceramic tiled splashback worktops.
Lounge
3.77m x 3.75m (12'4" x 12'3")Round stained glass window feature to the front aspect.
Dining Room
4.41m max x 3.76m max (14'5" max x 12'4" max)Irregular shaped room, attractive fireplace feature.
Study
3.32m x 2.196m (10'10" x 7'2")opening through to the Breakfast Room, door to
Store Room
2.56m x 2.45m (8'4" x 8'0")Glass and brick construction ideal for conversion to a sun room, double door to the rear Garden.
First Floor Landing
Two storage cupboards, doors to
Bedroom 1
3.66m max x 3.30m (12'0" max x 10'10)Built in double wardrobe.
Bedroom 2
3.81m max x 3.65m max (12'5" max x 11'11" max)Door to possible Ensuite
Potential Ensuite/Play Room
2.62m x 1.18m (8'7" x 3'10")
Bedroom 3
3.78m max x 3.58m max (12'4" max x 11'8" max)Irregular Shaped Room, built in wardrobes to one wall, connecting door to
Bedroom 4
3.28m x 3.37m (10'9" x 11'0")Door to first floor landing
Bath/Shower Room
3.38m x 1.78m (11'1" x 5'10")Fitted with an attractive Roll Top bath, shower cubicle, hand wash and low level W.C.
Outside
To the rear of the property is an enclosed cottage garden which enjoys a high degree of privacy, Laid to lawn there are floral borders, slabbed seating area and an outbuilding ideal for conversion to a garden room.
Energy Efficiency and Environmental Impact

Although these particulars are thought to be materially correct their accuracy cannot be guaranteed and they do not form part of any contract.
Property data and search facilities supplied by www.vebra.com
