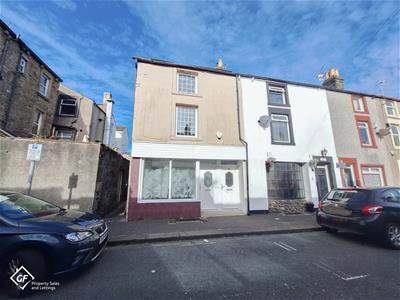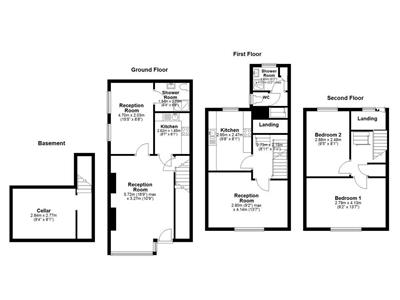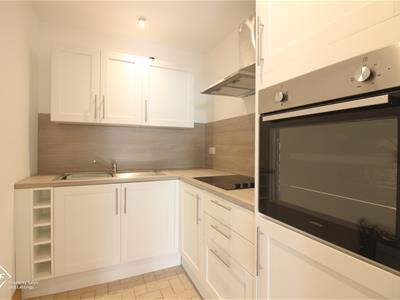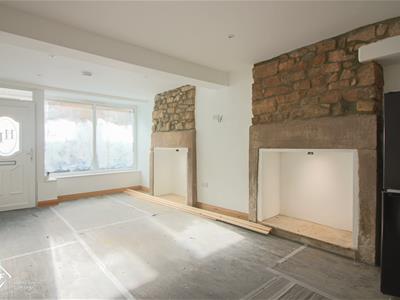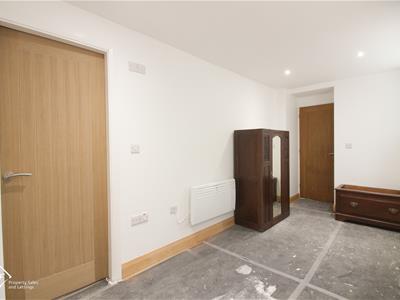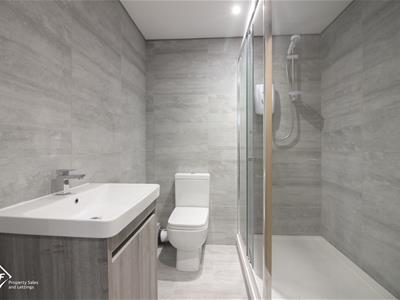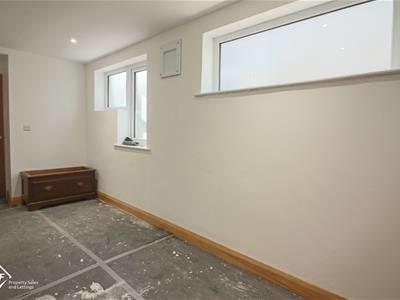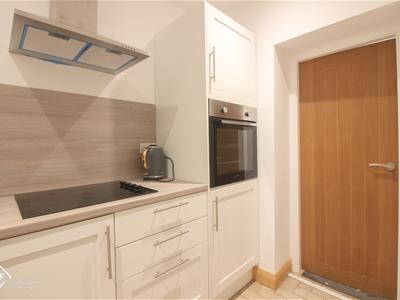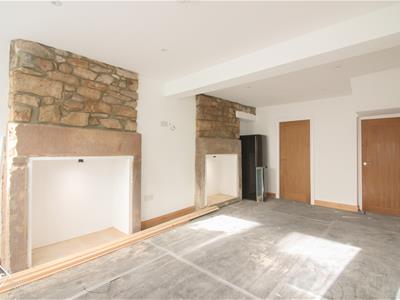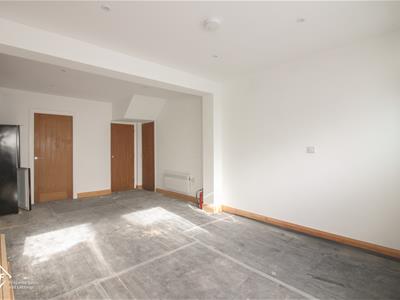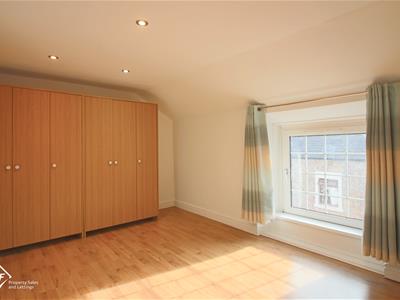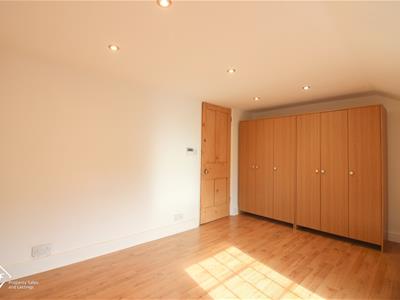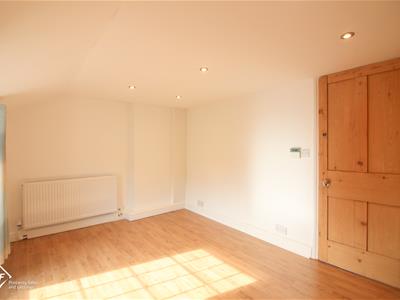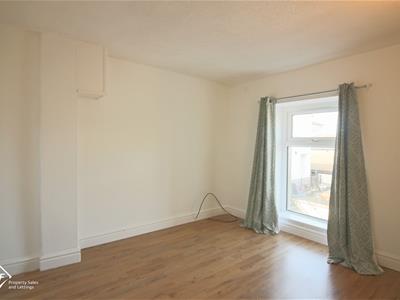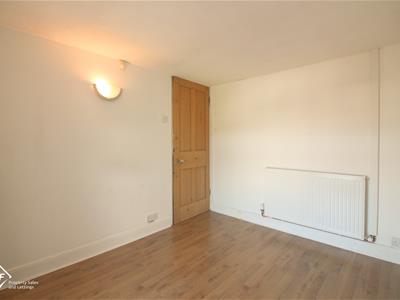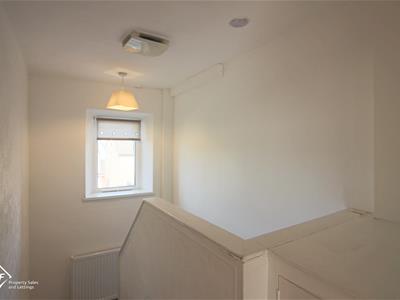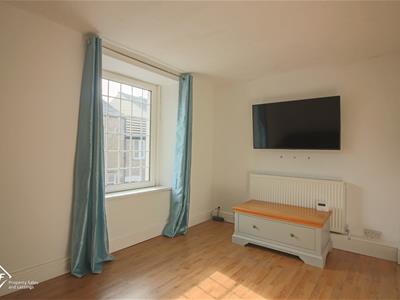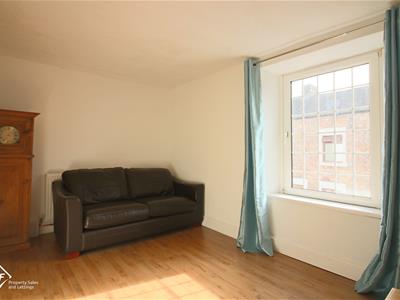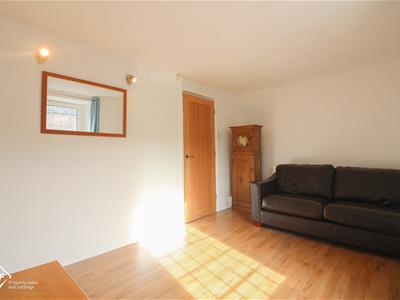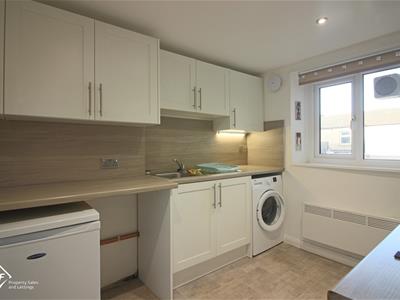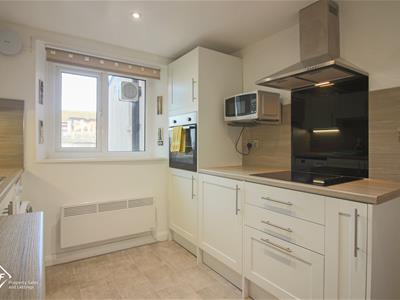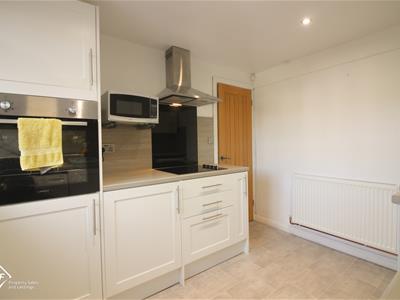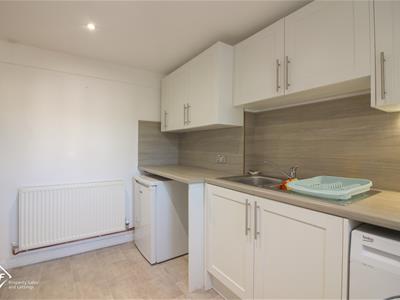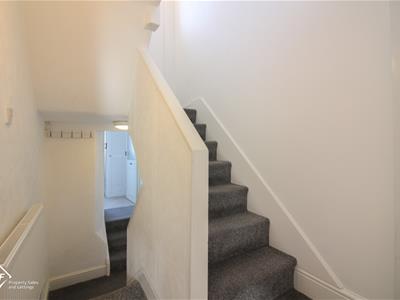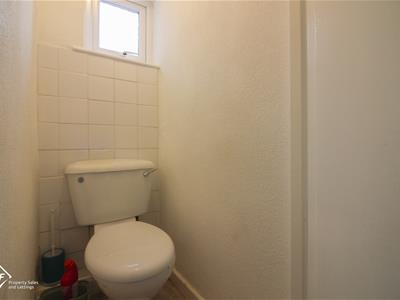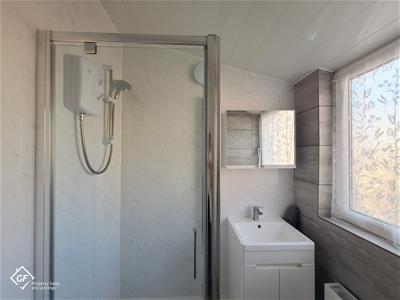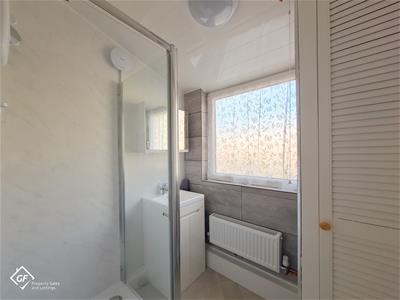
37 Princes Crescent
Morecambe
Lancashire
LA4 6BY
Morecambe Street, Morecambe
£190,000
2 Bedroom House - End Link Terrace
- Calling All Landlords & Investors
- Unique Property With Two Units Having Separate Access
- Commercial Unit Downstairs & Residential Space Upstairs
- SOLD WITH TENANTS IN SITU
- Stunning Seafront Boasting World Famous Sunsets
- Wonderful Coastal Walks With An Abundance Of Nature
- Tenure: Freehold
- Property Banding:
- Promenade & Town Centre Amenities
- EXCELLENT INVESTMENT OPPORTUNITY
Nestled in the charming locale of Morecambe Street, this property presents a unique opportunity for landlords! Offering a commercial unit on the ground floor along with a well-proportioned two bedroom maisonette to the first and 2nd floor. This upper maisonette offers a perfect blend of space and functionality.
The property features a thoughtfully designed layout, ensuring that every corner is utilised effectively. The bathroom is conveniently located, catering to the needs of modern living. The end-terraced design not only provides added privacy but also enhances the overall appeal of the home.
One of the standout features of this property is its proximity to the stunning seafront. Residents can enjoy leisurely coastal walks, taking in the picturesque views and fresh sea air. This prime location is ideal for those who appreciate the beauty of coastal living while still being close to local amenities.
Additionally, the property includes a commercial section, presenting an excellent investment opportunity for those looking to expand their portfolio. Whether you are seeking a new home or a promising investment, this property on Morecambe Street is sure to impress. With its desirable location and versatile features, it is a rare find in today’s market. Don’t miss the chance to make this charming house your own.
Commercial Space
Ground Floor
Reception Room
UPVC bay window, radiator, smoke alarm, spotlights, two Inglenook fireplaces, laminate flooring, doors to reception two, kitchen and cellar.
Kitchen
Mis of wall and base units with laminate worktops, integrated oven in high rise unit, four ring induction hob, extractor fan, sink with mixer tap and draining board, panelled splashback, spotlights and tiled flooring.
Reception Room Two
Two UPVC windows, radiator, spotlights and door to shower room.
Shower Room
Dual flush WC, vanity wash basin with mixer tap, electric shower in cubicle, extractor fan, spotlights, fully tiled surround and vinyl flooring.
First Floor Flat
Entrance Hall
UPVC door into entrance hall, radiator, alarm control and stairs to flat.
Half Landing
Stairs to first floor landing, WC and shower room.
WC
UPVC window, low flush WC, partially tiled surround and vinyl flooring.
Shower Room
UPVC window, radiator, vanity wash basin with mixer tap, electric shower in cubicle, extractor fan, panelled walls, panelled ceiling and vinyl flooring.
First Floor Landing
Radiator, door to kitchen, living room and stairs to second floor.
Living Room
UPVC tilt and turn window, two radiators, two wall lights and laminate flooring.
Kitchen
UPVC window, radiator, mix of wall and base unit with laminate worktops, integrated oven in high rise unit, four ring induction hob with acrylic splash back, extractor fan, one and a half bowl sink with mixer tap, panelled splashback, space for dishwasher, washing machine, fridge, spotlight and vinyl flooring.
Second Floor
Landing
UPVC window, radiator, storage cupboard, doors to bedroom one and two.
Bedroom One
UPVC tilt and turn window, radiator, spotlights, alarm panel and laminate flooring.
Bedroom Two
UPVC window, radiator and laminate flooring.
Energy Efficiency and Environmental Impact
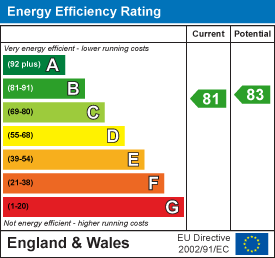
Although these particulars are thought to be materially correct their accuracy cannot be guaranteed and they do not form part of any contract.
Property data and search facilities supplied by www.vebra.com
