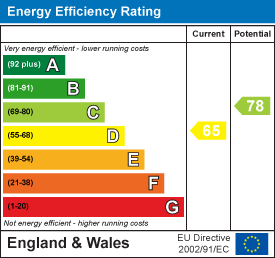
5 Derby Road
Long Eaton
NG10 1LU
Kirkham Drive, Toton
£260,000
3 Bedroom House - Semi-Detached
- A semi detached family home
- Found in a sought after location
- Selling with the benefit of NO UPWARD CHAIN
- Through lounge/diner with patio doors to the rear garden
- Fitted kitchen to the rear
- Two double bedrooms and one single bedroom
- Modern fitted bathroom
- Ample off road parking
- Single detached garage
- Opportunity to improve
THIS IS A THREE BEDROOM SEMI DETACHED HOUSE WHICH IS IN NEED OF UPDATING AND IMPROVING - Found in this sought after location, the property benefits from gas central heating and double glazing and in brief comprises of an open plan lounge/diner and kitchen, to the first floor there are three bedrooms and a bathroom. Off road parking, detached garage, enclosed garden to the rear.
A THREE BEDROOM SEMI DETACHED HOUSE LOCATED IN THE POPULAR SUBURB OF TOTON AND OFFERING AN EXCELLENT OPPORTUNITY TO UPDATE AND IMPROVE.
The entrance door opens into the entrance hallway with stairs rising to the first floor and glazed doors opening to the lounge diner and kitchen. The open plan lounge diner is a good size and benefits from the dual aspect and has double glazed French doors opening to the rear garden. The kitchen has integrated appliances and windows to both the rear and side elevation and door to the side and access to the understairs storage cupboard.
The landing on the first floor provides access to two double sized bedrooms and single bedroom and family bathroom. Externally the garden to the rear offers a good level of privacy and has a paved patio and lawn area. The front garden has been hard landscaped and offers low maintenance and there is a driveway providing off road parking for numerous vehicles and access to the detached single garage.
The property is well placed for easy access to the excellent local schools for all ages, there is a Tesco store on Swiney Way with further shopping facilities be found in the nearby towns of Beeston and Long Eaton and at the Chilwell Retail Parks where there is a M&S food store, Next, TK Maxx and various coffee eateries, there are healthcare and sports facilities which include several local golf courses, walks in the nearby picturesque Attenborough Nature Reserve and the excellent transport links include J25 of the M1, East Midlands Airport, stations at Beeston, Long Eaton and East Midlands Parkway and the A52 and other main roads provide good access to Nottingham, Derby and other East Midlands towns and cities.
Entrance Hall
Obscure double glazed entrance door with matching light panels either, stairs to the first floor, radiator, understairs storage cupboard with obscure UPVC double glazed window to the side, electric consumer unit and wall mounted Ideal gas central heating boiler. Glazed doors to the lounge and ktichen.
Lounge/Diner
7.39m x 3.49m approx (24'2" x 11'5" approx)UPVC double glazed window to the front, UPVC double glazed French doors opening to the rear, two radiators, coal effect gas fire with living flame, stone surround and marble hearth and insert.
Kitchen
2.41m x 2.42m approx (7'10" x 7'11" approx)UPVC double glazed windows to the side and rear, UPVC panel and double glazed door to the side, wall, base and drawer units with laminate work surfaces over, tiled splashback, integrated electric oven, inset electric hob with extractor over, composite 1¼ sink and drainer with chrome mixer tap, radiator, plumbing and space for a washing machine, open to the understairs storage cupboard, vinyl flooring.
First Floor Landing
UPVC double glazed window to the side, loft access hatch, doors to:
Bedroom 1
3.7m x 3.48m approx (12'1" x 11'5" approx)UPVC double glazed window to the front, radiator.
Bedroom 2
3.6m x 3.05m approx (11'9" x 10'0" approx)UPVC double glazed window to the rear, radiator.
Bedroom 3
2.42m x 2.43m approx (7'11" x 7'11" approx)UPVC double glazed window to the rear, radiator.
Bathroom
1.99m x 1.96m approx (6'6" x 6'5" approx)Obscure UPVC double glazed window to the front, three piece white suite comprising of a vanity wash hand basin with chrome mixer tap, low flush w.c., bath with chrome mixer taps and Mira mains fed shower over and shower screen, tiled walls, radiator.
Outside
To the front of the property there is low maintenance garden with concrete hard standing and decorative pebbles, low level wall to the boundary and wrought iron gates opening to the driveway which provides off road parking for several vehicles, access to the garage.
To the rear there is a paved patio seating area, garden laid to lawn, well stocked borders, greenhouse and wooden fence to the boundaries.
Garage
Single detached garage with up and over door, light and power.
Directions
Proceed out of Long Eaton along Nottingham Road turning left into High Road at the Grange Farm traffic lights. Continue to the Banks Road traffic lights turning left into Banks Road and second right into Kirkham Drive where the property can be found on the left hand side identified by our for sale board.
8838AMMH
Council Tax
Broxtowe Borough Council Band C
Additional Information
Electricity – Mains supply
Water – Mains supply
Heating – Gas central heating
Septic Tank – No
Broadband – BT, Sky, Virgin
Broadband Speed - Standard 8mbps Superfast 80mbps Ultrafast 1800mbps
Phone Signal – EE, 02, Three, Vodafone
Sewage – Mains supply
Flood Risk – No flooding in the past 5 years
Flood Defenses – No
Non-Standard Construction – No
Any Legal Restrictions – No
Other Material Issues – No
A THREE BEDROOM SEMI DETACHED HOUSE WITH POTENTIAL LOCATED IN TOTON
Energy Efficiency and Environmental Impact

Although these particulars are thought to be materially correct their accuracy cannot be guaranteed and they do not form part of any contract.
Property data and search facilities supplied by www.vebra.com
























