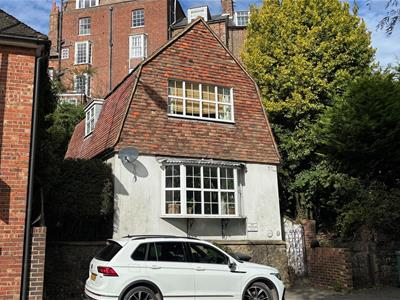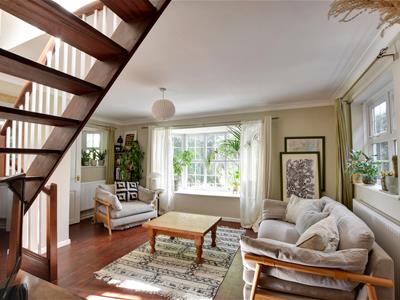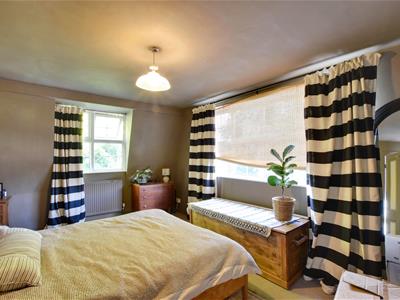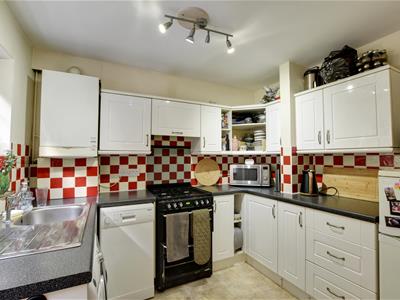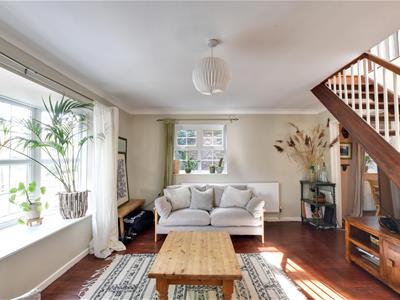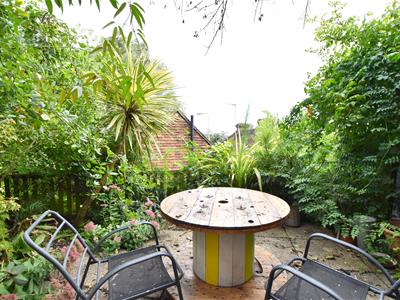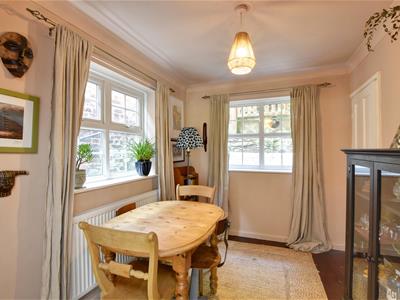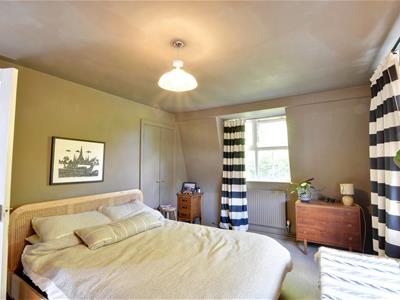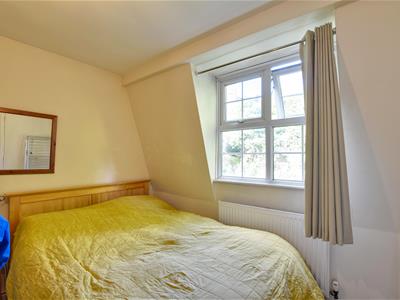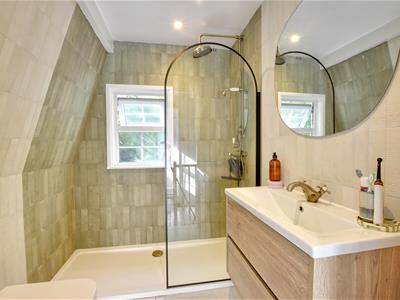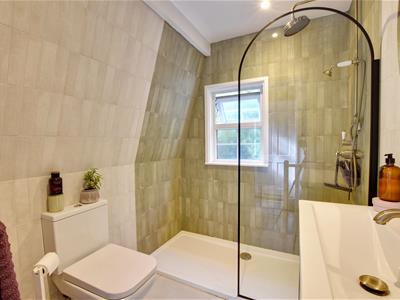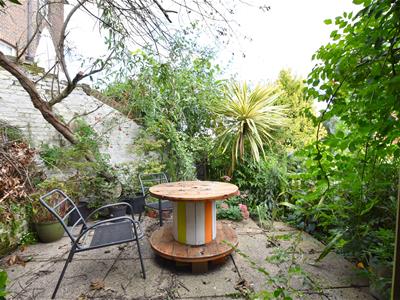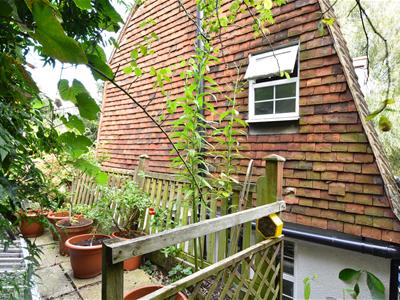
The Estate Office
20 Cinque Ports Street
Rye
East Sussex
TN31 7AD
Fishmarket Road, Rye
£375,000
2 Bedroom House
- Detached Cottage
- Two Bedrooms
- Living Room with Adjoining Dining Room
- Kitchen
- Modern Shower Room
- Hard Standing used for Off Road Parking
- Terraced Rear Garden
- Located on the Edge of the Citadel
- COUNCIL TAX BAND - D
- EPC - D
Rush Witt & Wilson are pleased to offer a charming detached cottage located on the edge of the Citadel, offering well presented accommodation comprising triple aspect living room with adjoining dining room, kitchen and on the first floor, two bedrooms and a well appointed shower room.
There is a hardstanding to the front used for off road parking and a terraced garden to the rear.
The property is considered equally suitable as a main residence, second home or investment purchase.
For further information and to arrange a viewing, please contact our Rye office 01797 224000.
Locality
The property is located in the ancient Cinque Port town of Rye, only a short walk for a wide range of daily amenities including specialist and general retail stores and a fine selection of historic inns and restaurants, these are complimented by contemporary wine bars, eateries and coffee shops, all of which contribute to a cosmopolitan atmosphere.
Rye also boasts the famous cobbled Citadel, working quayside, weekly markets, sport centre and indoor swimming pool.
The railway station is only a short walk away and offers regular services to Brighton and to Ashford where there are connecting high speed services to London.
A short drive away you will find the famous Camber Sands, as well a miles of open shingle beach which extend from the cliffs at Fairlight to the Nature Reserve at Rye Harbour. this forms part of the stunning coastline of the Rye Bay.
Entrance Vestibule
1.45m x 0.86m (4'9 x 2'10)Door to the side, built in cupboard, doors off to the following:
Living Room
4.95m x 3.99m max (16'3 x 13'1 max)A light and airy triple aspect room with bay window to the front over looking The Salts, further window to either side, open tread stairs rising to the first floor, wood block flooring extending through to:
Dining Room
2.77m x 2.29m (9'1 x 7'6)Double aspect with windows to the side and rear elevations.
Kitchen
2.90m x 2.51m (9'6 x 8'3)Fitted with a range of traditional style cupboard and drawer base units with matching wall mounted cabinets, complimenting worktop surface with inset single drainer sink, space and plumbing for washing machine, space and plumbing for dishwasher, space for gas cooker, space for fridge/freezer, wall mounted gas fired boiler, window and glazed panel door to the rear.
First Floor
Landing
Window to the side, access to loft space, doors off to the following:
Bedroom
4.67m x 3.23m (15'4 x 10'7)Double aspect with windows to the front and side elevations, built in wardrobe.
Bedroom
2.95m x 2.84m (9'8 x 9'4)Window to the side, built in cupboards.
Shower Room
2.01m x 1.75m (6'7 x 5'9)Walk in shower, contemporary style suspended wash hand basin, low level wc, heated towel rail, tiled walls, tiled floor, window to the rear.
Outside
Front Garden
Hard standing used for off road parking, area to the left hand side of the property idea for storage, gated pathway to the right hand side leading to the front door and behind the property to:
Terraced Rear Garden
Arranged on two tiers with steps running up the left hand side.
Agents Note
Council Tax Band - D
Fixtures and fittings: A list of the fitted carpets, curtains, light fittings and other items fixed to the property which are included in the sale (or may be available by separate negotiation) will be provided by the Seller's Solicitors.
Important Notice:
1. Particulars: These particulars are not an offer or contract, nor part of one. You should not rely on statements by Rush, Witt & Wilson in the particulars or by word of mouth or in writing ("information") as being factually accurate about the property, its condition or its value. Neither Rush, Witt & Wilson nor any joint agent has any authority to make any representations about the property, and accordingly any information given is entirely without responsibility on the part of the agents, seller(s) or lessor(s).
2. Photos, Videos etc: The photographs, property videos and virtual viewings etc. show only certain parts of the property as they appeared at the time they were taken. Areas, measurements and distances given are approximate only.
3. Regulations etc: Any reference to alterations to, or use of, any part of the property does not mean that any necessary planning, building regulations or other consent has been obtained. A buyer or lessee must find out by inspection or in other ways that these matters have been properly dealt with and that all information is correct.
4. VAT: The VAT position relating to the property may change without notice.
5. To find out how we process Personal Data, please refer to our Group Privacy Statement and other notices at https://rushwittwilson.co.uk/privacy-policy
Energy Efficiency and Environmental Impact

Although these particulars are thought to be materially correct their accuracy cannot be guaranteed and they do not form part of any contract.
Property data and search facilities supplied by www.vebra.com
