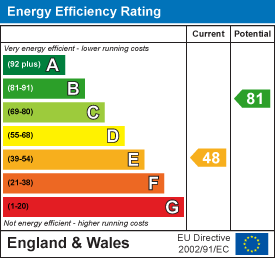144 High Street
Eston
Middlesbrough
TS6 9EN
Ingram Road, Middlesbrough
Offers In The Region Of £90,000
2 Bedroom House - Semi-Detached
- PERFECT FOR FIRST TIME BUYERS OR INVESTORS
- SOLD CHAIN FREE
- TWO BEDROOM
- SEMI-DETACHED
- DRIVEWAY AND GARAGE
- AVAILABLE TO VIEW
PH Estate Agents are excited to present this spacious semi-detached home on Ingram Road, TS3, now available for sale. Ideally situated just minutes from local shops, restaurants, and schools, this property offers both convenience and community. With generous living spaces and a practical layout, it’s an excellent choice for first-time buyers eager to step onto the property ladder, or for savvy investors seeking a promising addition to their portfolio. The home is offered chain free, making for a smooth and straightforward purchase.
HALLWAY
2.29m x 2.62m (7'6" x 8'7")Step in from the front garden and you’ll find yourself in a welcoming, light-filled hallway. Sunlight pours in through a side window, illuminating the space and highlighting the crisp lines of the staircase ahead. This inviting entryway connects directly to the reception room and leads upstairs, while a cleverly tucked-away cupboard beneath the stairs offers a handy spot for storing coats, shoes, or anything else you want out of sight.
RECEPTION/ DINING ROOM
3.45m x 3.78m - 3.18m x 2.11m (11'4" x 12'5" - 10At the front of the room, you’ll find a welcoming reception area, brightened by a large window that lets in plenty of natural light. There’s a classic fire surround with a coal fire, and a radiator tucked beneath the sill, making the space feel warm and inviting. It’s roomy enough for a three-seater sofa, with extra space for side tables or a bookshelf, so you can relax or entertain guests in comfort.
Toward the back of the room, the layout opens into a cozy dining area. This spot is just right for a small dining table where you can enjoy meals or morning coffee, with additional space for storage units to keep things tidy. Another window here adds to the airy feel, and there’s direct access to the kitchen, making it easy to move between cooking and dining.
KITCHEN
2.54m x 3.28m (8'4" x 10'9")The kitchen features white wall-mounted cabinets, matching base units, and spacious drawers, all set against striking dark countertops that create a bold contrast. There is ample room for free-standing appliances, giving you flexibility in how you set up the space. Natural light pours in through a well-positioned window, while a nearby door provides easy access to the side passage of the property, making it convenient for bringing in groceries or stepping outside.
SIDE PASSAGE
1.12m x 4.17m (3'8" x 13'8")The side passage gains access to the ground floor w.c, storage room and front & rear gardens through external doors.
LANDING
2.41m x 0.97m (7'11" x 3'2" )The landing gains access to the two spacious bedrooms, family bathroom and loft and benefits from a window.
BEDROOM ONE
4.57m x 2.97m (15'0" x 9'9")The first bedroom sits at the front of the house, offering plenty of room for a double bed and additional storage furniture. Natural light streams in through two windows, brightening the space and highlighting the built-in cupboard that provides convenient storage. A radiator ensures the room stays cozy year-round.
BEDROOM TWO
3.35m x 2.97m (11'0" x 9'9")Tucked away at the back of the property, the second bedroom offers a peaceful retreat from the main living areas. There's plenty of space for a double bed and generous storage, including a built-in cupboard to keep things tidy. Natural light streams in through the window, and a radiator ensures the room stays cozy year-round. Soft carpeting underfoot adds a touch of comfort, making this an inviting space for relaxation or guests.
FAMILY BATHROOM
1.68m x 1.96m (5'6" x 6'5")The family bathroom features a three-piece suite, complete with a deep paneled bathtub fitted with an overhead shower and framed by sleek, contemporary wall cladding. There’s a hand basin and a low-level toilet, all illuminated by natural light filtering through a frosted window. A radiator keeps the space comfortably warm, making it a welcoming spot for daily routines.
EXTERNAL
This property features a spacious front lawn, side yard, and a private rear garden—perfect for outdoor entertaining or relaxing in the sun. A private driveway provides parking for one car, leading to a single garage for secure storage or additional parking. There’s also extra communal parking available for visitors or additional vehicles. Conveniently located just a short drive from local shops, cafes, and schools, the home is well-connected by nearby bus routes for easy commuting.
Energy Efficiency and Environmental Impact

Although these particulars are thought to be materially correct their accuracy cannot be guaranteed and they do not form part of any contract.
Property data and search facilities supplied by www.vebra.com











