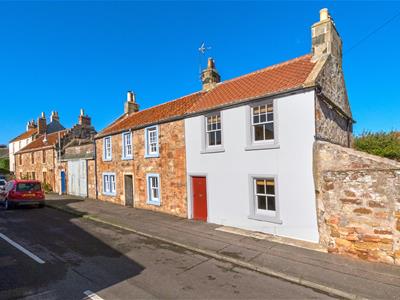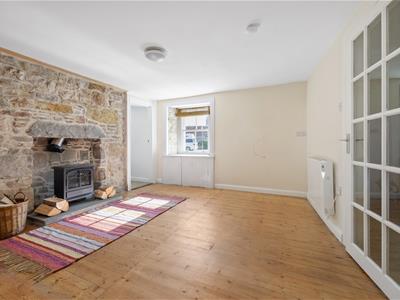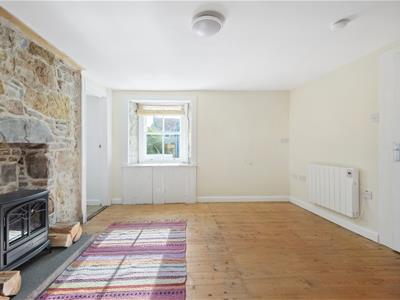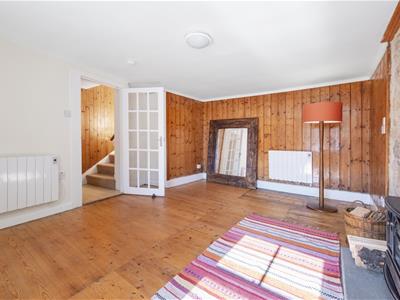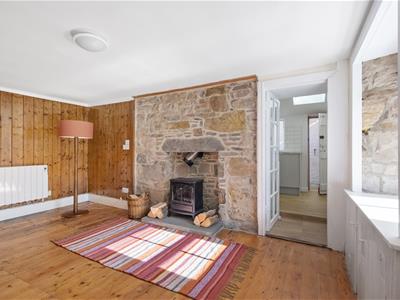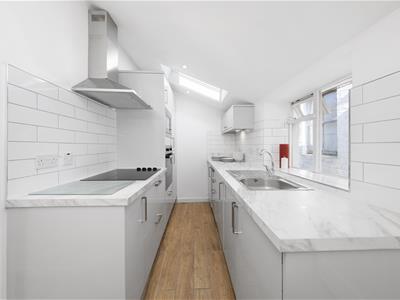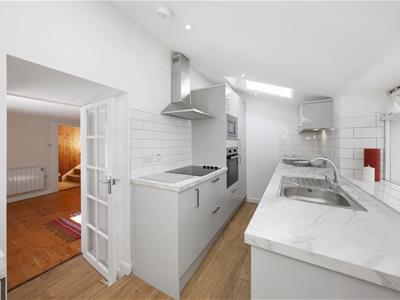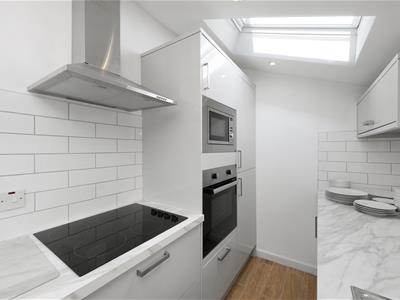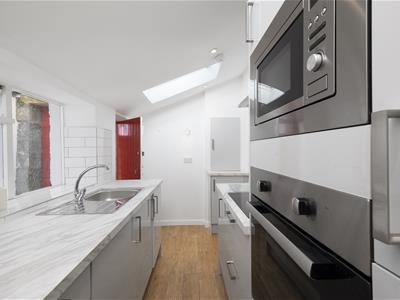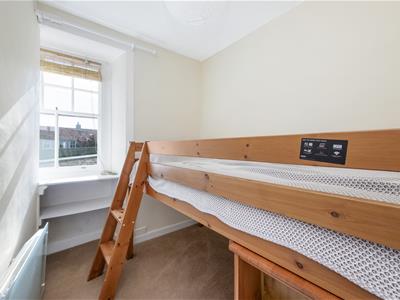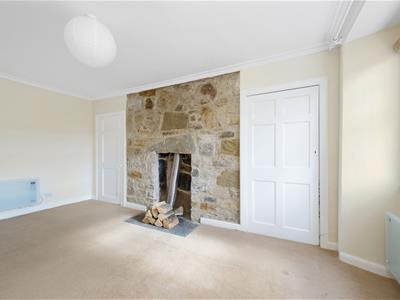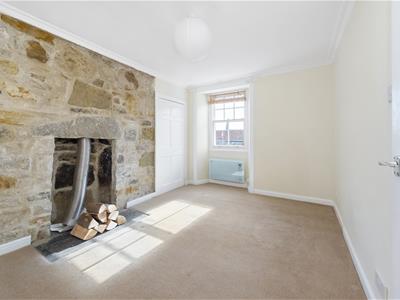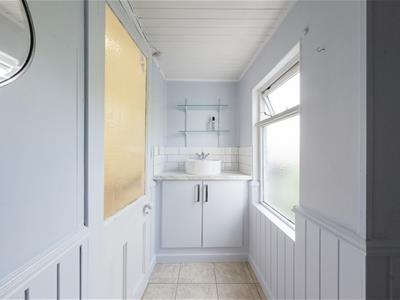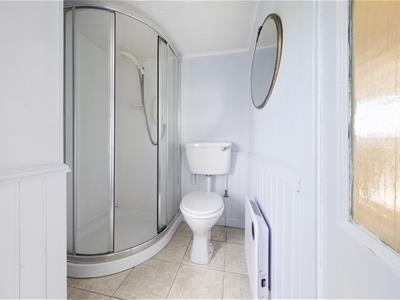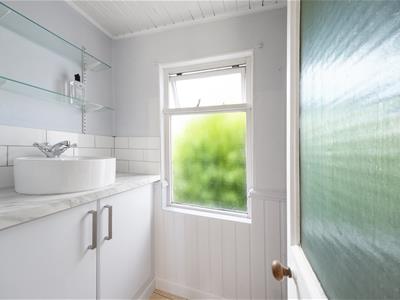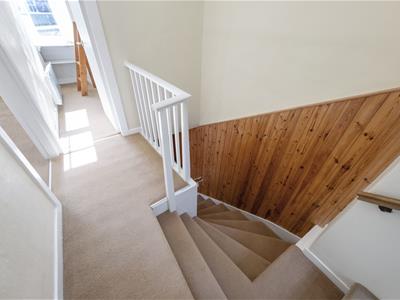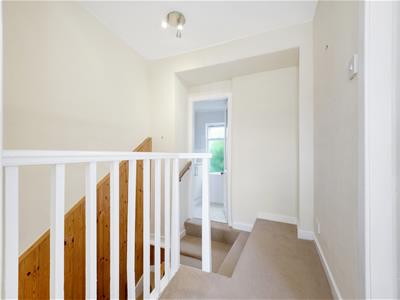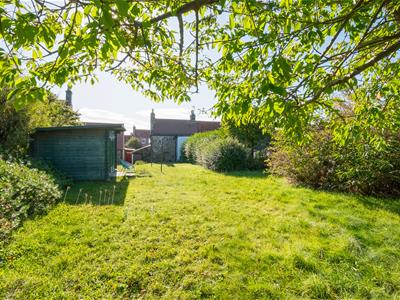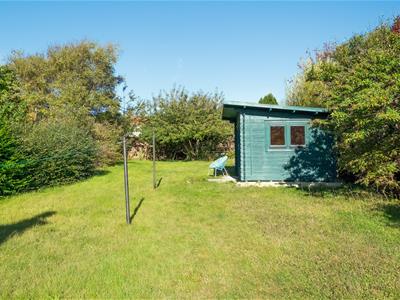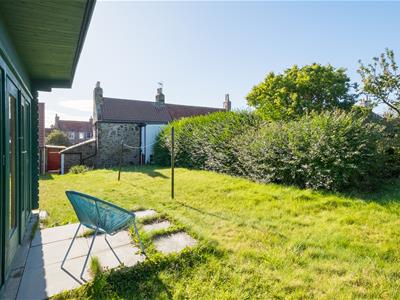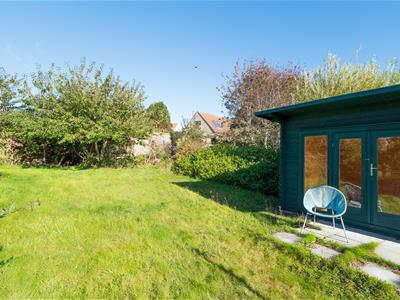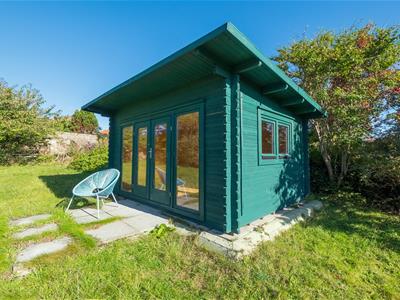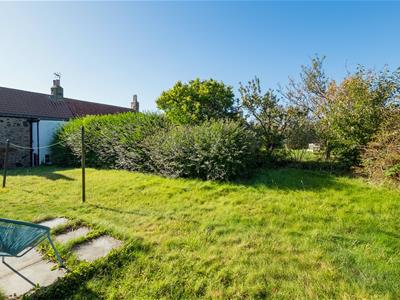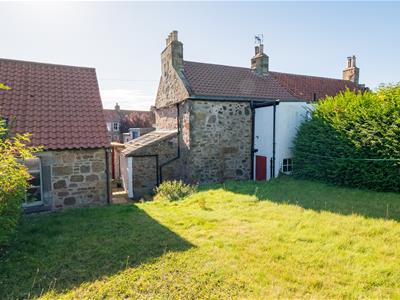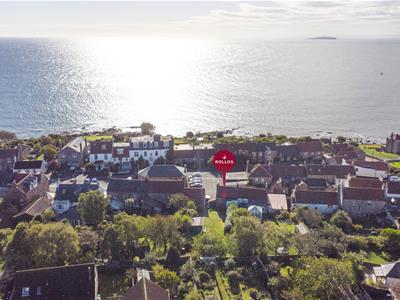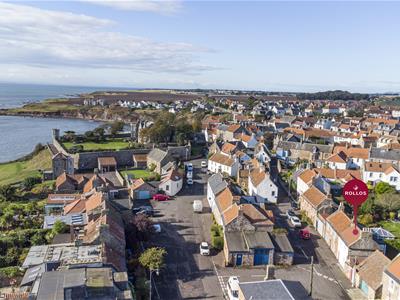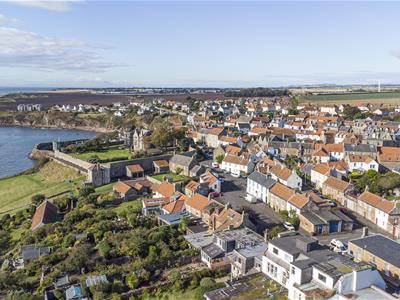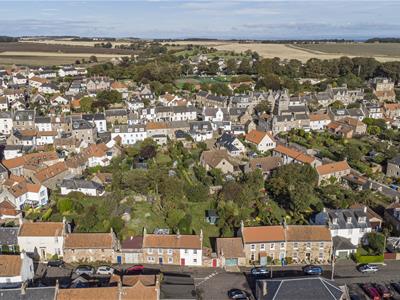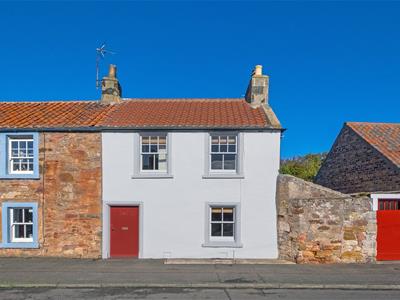61, Nethergate North, Crail
Offers Over £295,000
2 Bedroom House - End Terrace
- C Listed end terraced villa
- In Conservation area
- Lounge
- Kitchen
- Two bedrooms
- Shower room
- Electric heating & underfloor heating
- Generous rear garden
Rollos are delighted to offer to the market this particularly impressive, C listed, end terraced villa located within a prestigious conservation area close to the beach and excellent local amenities including picturesque harbour, shops, restaurants and coastal walks. The property has retained charming features and is presented in move-in condition whilst also benefitting from a large, private, enclosed garden with summerhouse.
The accommodation is formed over two levels comprising on the ground floor: entrance vestibule leading through to the main reception hall, lounge and kitchen. The lounge has a feature, original stone wall with an open fireplace recess and a useful understair cupboard. The modern contemporary kitchen has integrated hob, oven, combi grill / microwave, fridge / freezer and washing machine and gloss floor and wall mounted units with complementary work surfaces. From here, a door leads out to the rear garden. The kitchen enjoys further natural light provided by two Velux windows and also features underfloor heating. The first floor accommodation comprises: two bedrooms and shower room. The master double bedroom features an original stone wall with an open fireplace recess and two built-in cupboards. The modern shower room suite consists of WC, wash hand basin with vanity unit below and shower cubicle. Internally, the chimneys have been opened up for those looking to install stoves in the lounge and bedroom.
The property benefits from modern electric heating and underfloor heating.
Externally, a separate pend to the side provides a covered area connecting to the generous rear garden with external store. This garden is bounded by hedgerow with mature plantings and is mostly laid with lawn. To the front of the large summerhouse is a patio seating area, which fully enjoys the views over the garden.
Lounge
3.46 x 4.49 (11'4" x 14'8")
Kitchen
1.86 x 3.71 (6'1" x 12'2")
Bedroom
2.84 x 4.54 (9'3" x 14'10")
Bedroom
1.82 x 2.79 (5'11" x 9'1")
Shower Room
3.66 x 1.68 (12'0" x 5'6")
Energy Efficiency and Environmental Impact


Although these particulars are thought to be materially correct their accuracy cannot be guaranteed and they do not form part of any contract.
Property data and search facilities supplied by www.vebra.com

