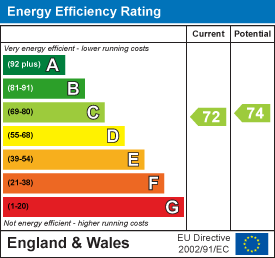
21 Westway, Maghull
Liverpool
L31 2PQ
Village Courts, Bootle
Asking Price £350,000
3 Bedroom House - Detached
- NO CHAIN
- FREEHOLD
- Unique Home with Chracter Style Features built in 2002
- Thatched Cottage with potential to improve
- 'Inglenook' inspired brick built Fireplace & Log Burner
- 2 Bathrooms - One to each floor
- Quiet Close Location
- Bespoke Designed Internal Doors
- Easy access to Motorways - Great for Commuting
Tucked away behind Netherton Green in the charming close of Village Courts, L30 this UNIQUE detached THATCHED house offers a perfect blend of modern comfort and character charm.
Built in 2002, (and in need of some works) the property has been originally designed to celebrate Period Features with bespoke wooden doors, large 'Inglenook' style brick fireplace, Log burner, Spiral Staircase and spans an impressive 840 square feet, providing ample space for growing families and entertaining.
Upon entering, you are welcomed into a spacious hallway with the stand out feature Spiral Staircase leading to the first floor. Then bespoke 'French' style glazed doors lead to an impressive lounge with feature fireplace. Double doors lead through to the conservatory which has a stone floor.
The dining kitchen benefits from a log burner and has a country kitchen feel.
On the ground floor there is also a downstairs bathroom and potential office or downstairs bedroom.
To the first floor are two double bedrooms are thoughtfully designed with vaulted wooden ceilings offering a peaceful retreat for rest and rejuvenation. Each room is filled with natural light, creating a warm and inviting atmosphere throughout the home. There is a large bathroom with free standing designer bath.
Outside to the front there are mature trees, driveway parking and gates through to grassed rear garden with multiple composite sheds for storage. The property is situated in a friendly neighbourhood, making it ideal for families or those seeking a tranquil lifestyle. With local amenities and transport links nearby, you will find everything you need within easy reach, ensuring convenience and accessibility.
This charming house is not just a place to live; it is a home where memories can be made. This property presents an excellent opportunity to enjoy comfortable living in a desirable location. Do not miss the chance to make this lovely house your new home.
Hall
Lounge
7.30 x 4.40 (23'11" x 14'5")
Conservatory
4.16 x 3.69 (13'7" x 12'1")
Kitchen/Diner
7.53 x 3.53 (24'8" x 11'6")
Downstairs Shower Room
2.70 x 1.62 (8'10" x 5'3")Mains Boiler, WC, Sink, Walk-in Shower
Family Room/Bedroom 4
3.76 x 2.93 (12'4" x 9'7")
Landing
Bedroom 1
6.62 x 3.52 (21'8" x 11'6")
Bedroom 2
4.43 x 3.53 (14'6" x 11'6")
Bedroom 3
3.77 x 2.93 (12'4" x 9'7")
Bathroom 1st Floor
3.70 x 3.37 (12'1" x 11'0")
Energy Efficiency and Environmental Impact

Although these particulars are thought to be materially correct their accuracy cannot be guaranteed and they do not form part of any contract.
Property data and search facilities supplied by www.vebra.com






















