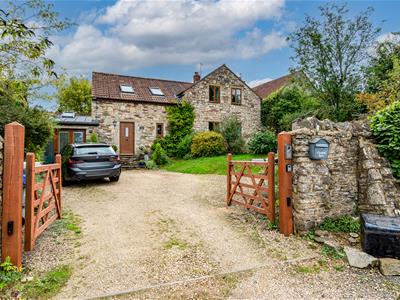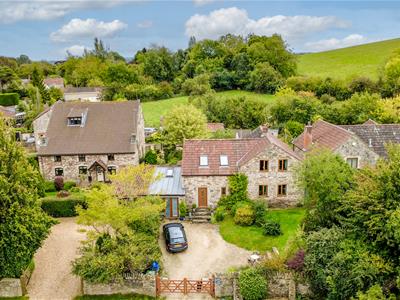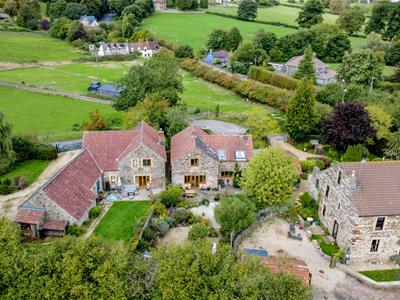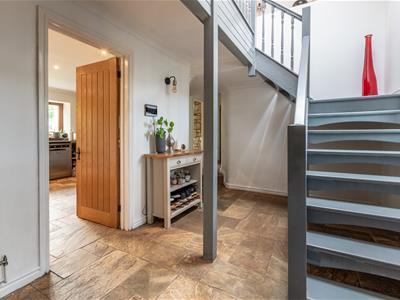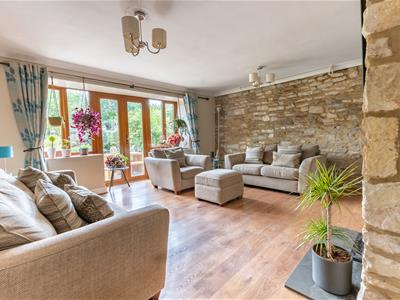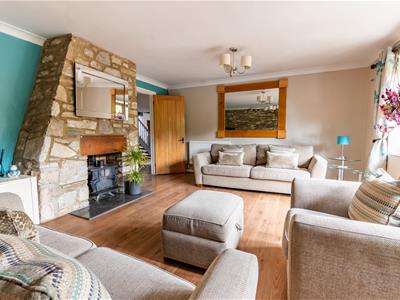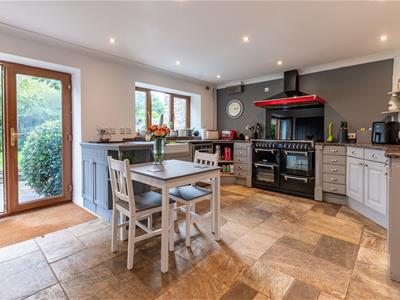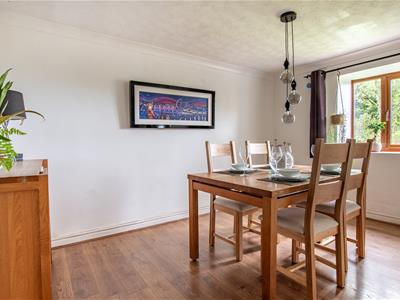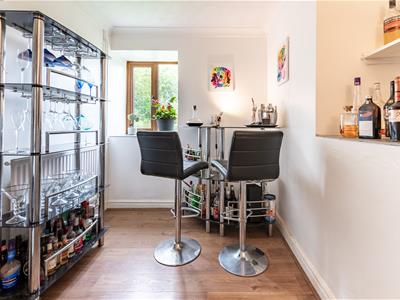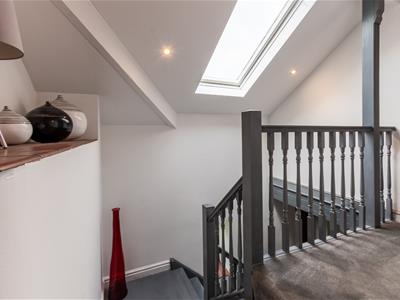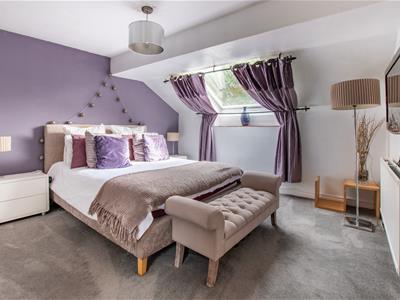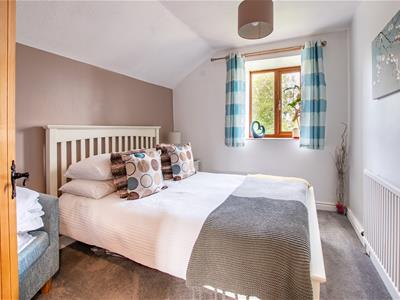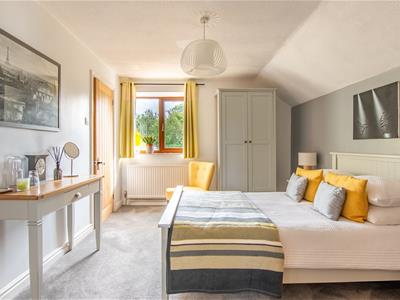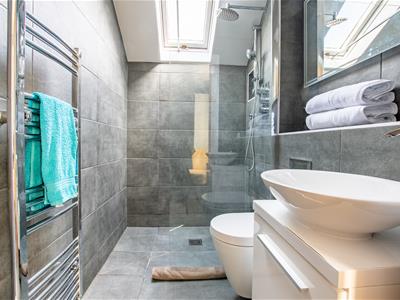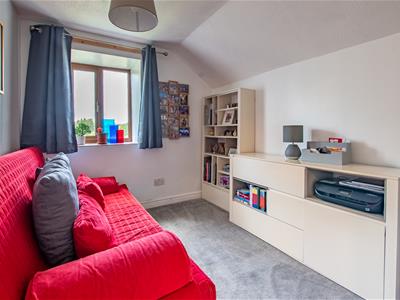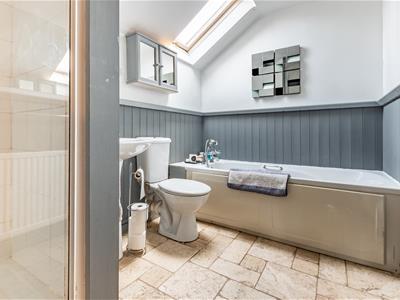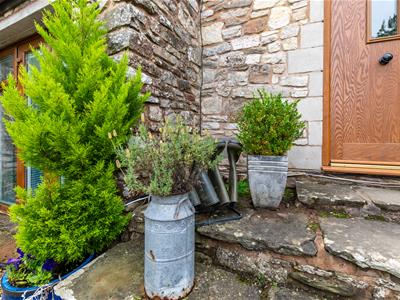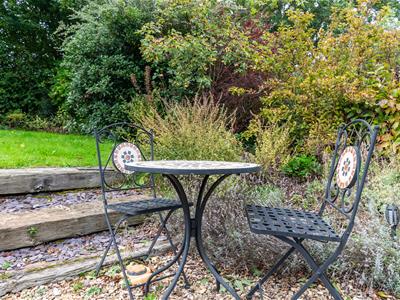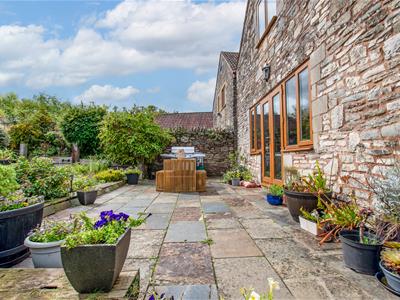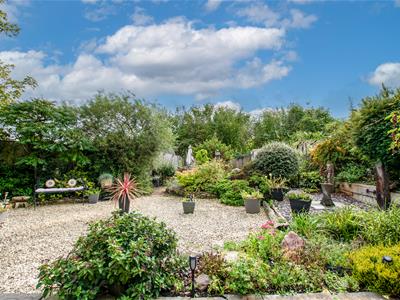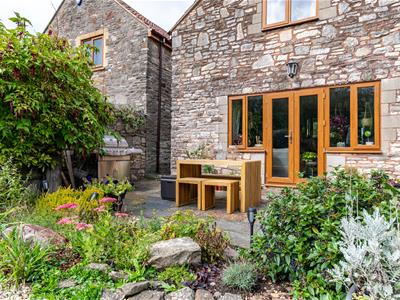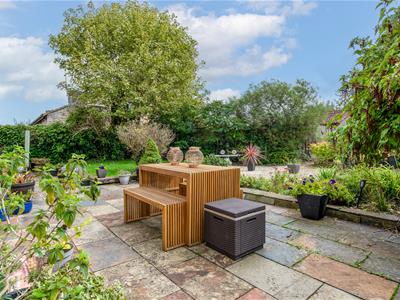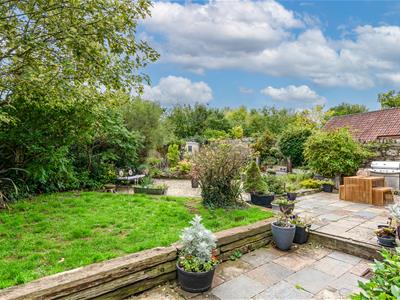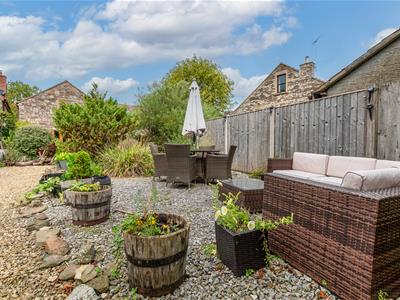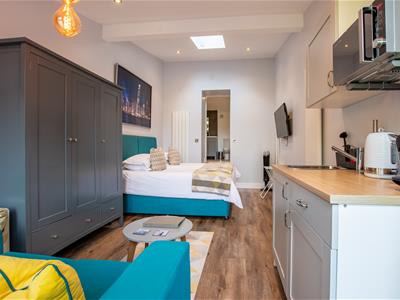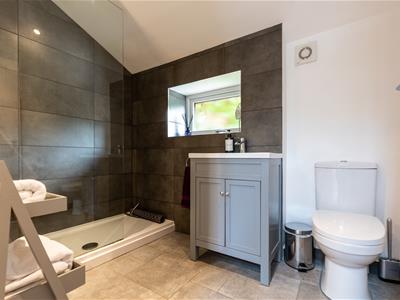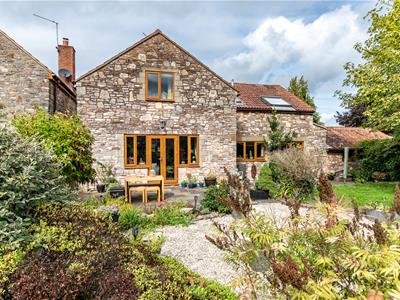.gif)
489 Bath Road,Saltford
Bristol
BS31 3BA
Temple Cloud, Bristol
Guide Price £750,000
5 Bedroom House - Detached
- Set in a beautiful location
- Electric gates entry
- Ample parking
- Bathroom plus two ensuites
- Packed full of character
- Set back from the road
- Flexible accomodation including 5 bedrooms
- Beautiful landscaped rear garden
- Annexe
- Ideal for access to Bristol or Bath
Located in the picturesque village of Temple Cloud, this charming detached house offers a delightful blend of character and modern living. With five spacious bedrooms and three bathrooms, this property provides generous accommodation for families or those seeking extra space. The kitchen offer plenty of space for and family with ample storage solutions, worktop space and room for a table. The three reception rooms are perfect for entertaining guests or enjoying quiet evenings at home, featuring exposed walls, a stunning feature fireplace and doors which leads out to the garden from the main reception room. This all adds to the home's unique charm.
The property is set in a tranquil location, tucked away and overlooking beautiful fields, providing a serene backdrop for everyday life. The mature garden is a true highlight, boasting ample space for alfresco dining and outdoor relaxation, making it an ideal spot for summer gatherings or peaceful moments in nature.
Additionally, the separate annex offers versatile options, whether for accommodating a relative or generating extra income. This added space enhances the property's appeal, catering to various lifestyle needs.
With parking available for three vehicles, convenience is assured. The location is well-positioned for easy access to Bristol and local amenities, ensuring that you can enjoy the best of both rural tranquillity and urban convenience.
This property is a rare find, packed full of charm and character, making it a perfect home. Don't miss the chance to make this delightful house your perfect home.
ENTRANCE HALLWAY
An impressive entrance welcomes you via a wood-effect front door, opening into a spacious hallway laid with traditional stone flooring. The hallway sweeps ahead to the first floor via a staircase, with an open area beneath that adds a useful space. A double-glazed window, together with a dormer roof light on the first floor, allow natural light to flood the space. Contemporary wall lights enhance the ambiance, while a useful coats cupboard ensures functionality. A radiator provides warmth and comfort throughout.
CLOAKROOM
Always useful for any household. If offers a wall hanging sink and a toilet with stone flooring to match the hallway and the walls are part tiled white subway style tiles. Radiator
SITTING ROOM
5.14 x 4.33 (16'10" x 14'2")A truly charming room, full of character, featuring exposed stone walls and a striking fireplace with an inset wood-burner (not used or tested recently), wood mantel above and a marble hearth. The space enjoys delightful views over the garden, with access provided via double-glazed French doors, flanked by matching windows on either side with deep, tiled sills. Practical laminate flooring runs throughout, complemented by two radiators, ensuring the room is both stylish and comfortable year-round.
DINING ROOM
4.15 x 2.87 (13'7" x 9'4")The formal dining room has double glazed windows with deep tiled window sills. Laminate flooring. Radiator.
OFFICE
2.87 x 2.07 (9'4" x 6'9")A charming space with double glazed windows with a front aspect and a deep original built in shelf.
KITCHEN BREAKFAST ROOM
5.08 x 3.94 (16'7" x 12'11")The kitchen is truly the heart of the home, perfectly complementing the barn conversion style with matching stone flooring flowing seamlessly from the hallway. This rustic country kitchen offers ample storage with a range of cupboards and drawers, all topped with elegant granite work surfaces. A traditional Belfast sink with mixer taps adds charm, while space is provided for a range cooker, complete with a glass splashback and range-style cooker hood above. There is also space and plumbing for a dishwasher.
Ceiling spotlights illuminate the room, while natural light pours in through a double-glazed window overlooking the garden and a set of French doors that open directly outside. Further double doors reveal a practical utility cupboard/pantry, offering excellent additional storage and housing the combi boiler.
LANDING
A galleried landing with a roof light lets light flood in and a character tiled ledge complements the character of the home. There are ceiling and wall lights, radiator and a useful storage cupboard.
MASTER BEDROOM
4.01 x 3.69 (13'1" x 12'1")A lovely spacious room with a large roof light. Radiator. A door leads into
ENSUITE
3.98 max x 1.85 (13'0" max x 6'0")Vanity sink with tiled surface and a mixer tap. Panel bath with mixer taps, a shower over and a glass shower screen. Toilet. Radiator. Tiled walls.
BEDROOM 2
4.30 x 3.13 (14'1" x 10'3")A lovely generous room with a double glazed window offering a rear aspect and views to the garden and beyond. Radiator.
ENSUITE
1.90 x 1.45 (6'2" x 4'9")A great contemporary shower room with a walk in rainfall shower and personal shower which has a built in ledge for toiletries. There is a wall hanging vanity sink with mixer taps and an enclosed coupled toilet. Heated towel rail. The room is finished with grey wall and floor tiles.
BEDROOM 3
309 x 2.53 (1013'9" x 8'3")Double glazed window with a front aspect. Tiled window sill. Radiator.
BEDROOM 4
2.95 x 2.51 (9'8" x 8'2")Double glazed window with a front aspect. Radiator.
BEDROOM 5
2.8 x 2.5 (9'2" x 8'2")Skylight. Radiator.
BATHROOM
2.75 x 1.91 (9'0" x 6'3")The bathroom is well appointed, featuring a panelled bath with mixer tap and handheld shower attachment, alongside a separate shower cubicle with glass door, thermostatic shower and walls are finished with crisp white tiling, complemented by characterful half-height tongue-and-groove panelling to the rest of the bathroom. A pedestal wash hand basin and tiled flooring complete the look, while ceiling spotlights and a radiator provide both practicality and comfort.
OUTSIDE
The property is approached through impressive wood electric gates, opening onto a gravelled parking area. To the right, timber sleepers lead to a raised garden laid to lawn, beautifully enhanced with mature plants, shrubs, and trees, creating a charming spot to sit and enjoy the views. Bold, characterful steps provide an inviting approach to the front door.
The rear garden is equally delightful, offering a variety of spaces to relax or dine alfresco. Sweeping pathways meander through mature planting, raised flower beds, and well-tended borders interspersed with lawned areas. A side gate provides convenient access to the garden, making it both practical and picturesque.
ANNEXE
5.45 3.30 (17'10" 10'9")The property also benefits from an attached annexe, offering versatile additional accommodation or the potential for an income source. Entry is via a double-glazed door with a side window, while a roof light ensures excellent natural light throughout.
Inside, the annexe features a compact kitchenette with sink, worktop, and storage cupboards beneath, all set on practical laminate flooring. A few steps lead up to a contemporary shower room, complete with walk-in shower and thermostatic fitting with glass screen, a WC, and a vanity basin. The space is finished with ceiling spotlights, tiled flooring, and a frosted double-glazed window, providing both style and privacy.
TENURE
Freehold
COUNCIL TAX BAND
According to the Valuation Office Agency website, cti.voa.gov.uk the present Council Tax Band for the property is F. Please note that change of ownership is a ‘relevant transaction’ that can lead to the review of the existing council tax banding assessment.
ADDITIONAL INFORMATION
Local authority. Bath and North East Somerset
Services. Mains electric. Mains water. Mains gas. Private drainage
Mobile phone. Good outdoor signal. Source Ofcom
Broadband speed. Ultrafast 1000mps Source Ofcom
The property is with in a coal mining reporting area
Energy Efficiency and Environmental Impact

Although these particulars are thought to be materially correct their accuracy cannot be guaranteed and they do not form part of any contract.
Property data and search facilities supplied by www.vebra.com
