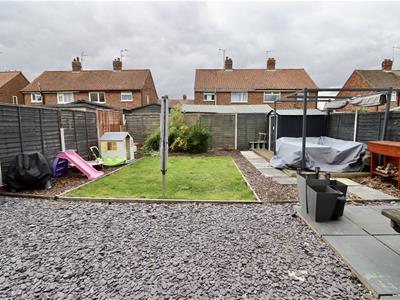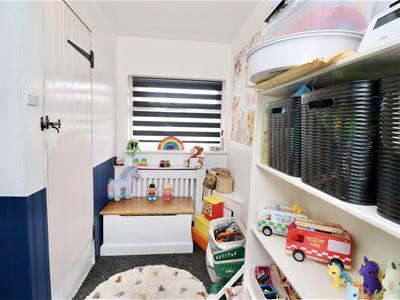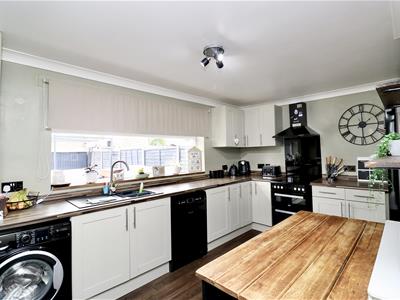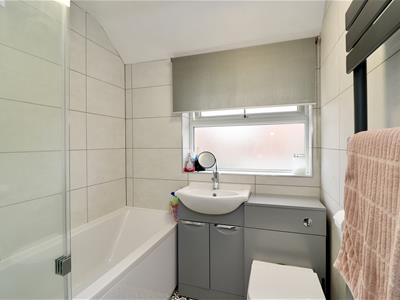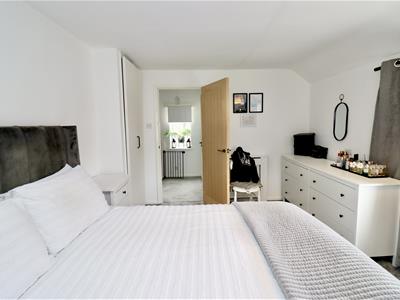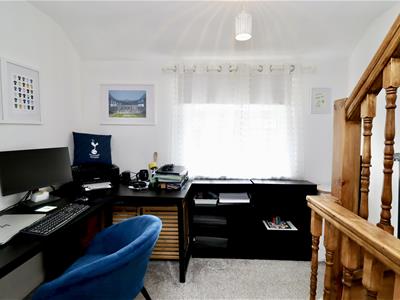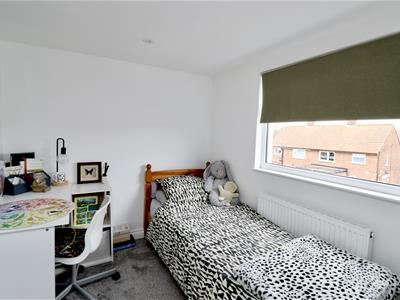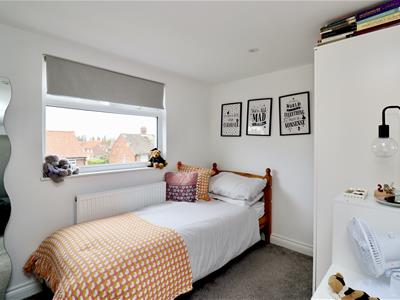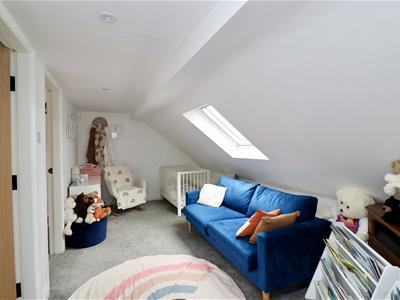
1 Toft Court
Skillings Lane
Brough
East Yorks
HU15 1BA
Wold View, Brough
£195,000
4 Bedroom House - Semi-Detached
- Semi Detached House
- 4 Bedrooms
- Extended
- Street parking
- Popular location
- Council Ta - Band A
£5000 TOWARDS DEPOSIT - This four bed semi detached property is in a sought after location in Brough. Ever popular style of property, with sitting room, kitchen, utility and separate WC. To the first floor there are two bedrooms and to the second floor a further two bedrooms in the loft. Must be viewed internally to appreciate this extended property. MORE DETAILS TO FOLLOW...
ACCOMMODATION COMPRISES:
ENTRANCE HALLWAY
Entered via a UPVC front entrance door, having a radiator and stairs to the first floor accommodation.
LOUNGE
4.82m x 3.47m (15'9" x 11'4")Double glazed window to the front elevation, coving to the ceiling, and a radiator.
KITCHEN
4.81m x 3.10m (15'9" x 10'2" )Matching arrangement of floor and wall cupboards, working surfaces incorporating composite sink unit, washing machine, dishwasher, fridge/freezer, electric oven with extractor fan above. Double glazed window to the rear elevation, radiator, coving to the ceiling and pantry cupboard housing wall mounted gas central heating boiler,
PLAY ROOM
3.03m x 1.41m (9'11" x 4'7" )Double glazed window to the front elevation, radiator, under stairs cupboard, and UPVC rear door.
WC
0.91m x 1.45m (2'11" x 4'9" )Low flush WC, hand basin, and a opaque double glazed window to the side elevation.
FIRST FLOOR
4.93m x 2.90m (16'2" x 9'6")Double glazed window to the front and side elevation, radiator, and stairs to the second floor accommodation.
BEDROOM ONE
3.98m x 3.14m (13'0" x 10'3" )Double glazed window to the rear elevation, radiator, and cupboard with hanging rail.
BEDROOM TWO
3.45m x 2.84m excluding door recess (11'3" x 9'3"Double glazed window to the front elevation and radiator.
BATHROOM
1.67m x 1.77m (5'5" x 5'9")Fitted suite comprising bath with mixer tap, shower over and side screen, hand basin in vanity unit, low flush WC, ladder style radiator, fully tiled walls and floor, and opaque double glazed window to the rear elevation.
SECOND FLOOR
4.84m x 2.74m (15'10" x 8'11" )Velux window and recess lighting.
BEDROOM THREE
2.11m x 2.83m (6'11" x 9'3")Double glazed window to the rear elevation, recess lighting, and a radiator.
BEDROOM FOUR
2.11m x 2.81m (6'11" x 9'2" )Double glazed window to the rear elevation, recess lighting, and a radiator.
OUTSIDE
Gardens to both front and rear. On street parking.
ADDITONAL INFORMATION
Council Tax - Band A
*Broadband
For broadband coverage, prospective occupants are advised to check the Ofcom website:- https://checker.ofcom.org.uk/en-gb/broadband-coverage
*Mobile
For mobile coverage, prospective occupants are advised to check the Ofcom website:- https://checker.ofcom.org.uk/en-gb/mobile-coverage
*Referral Fees
SERVICES
APPLIANCES
Although these particulars are thought to be materially correct their accuracy cannot be guaranteed and they do not form part of any contract.
Property data and search facilities supplied by www.vebra.com



