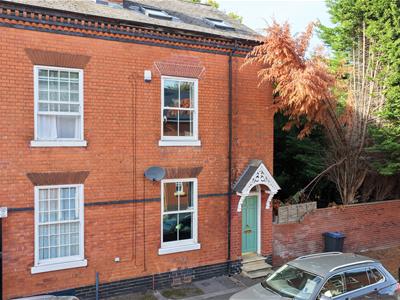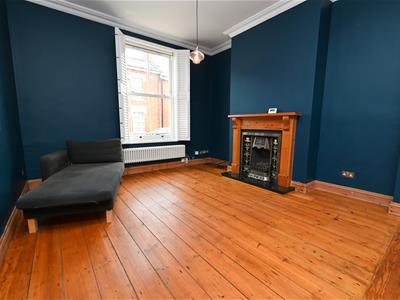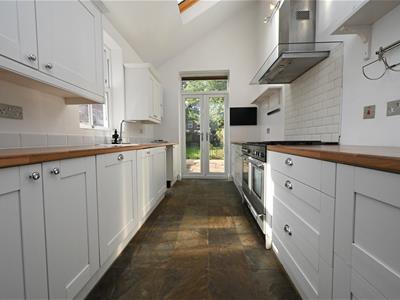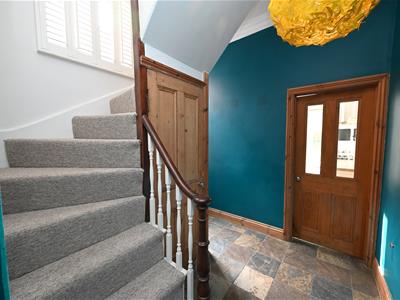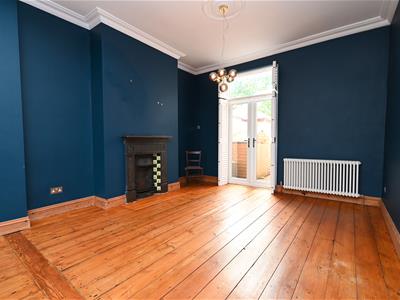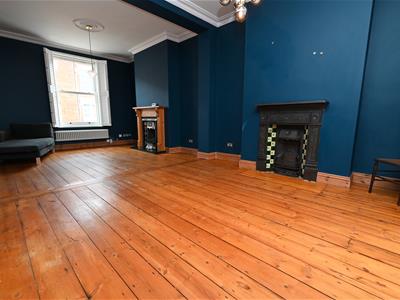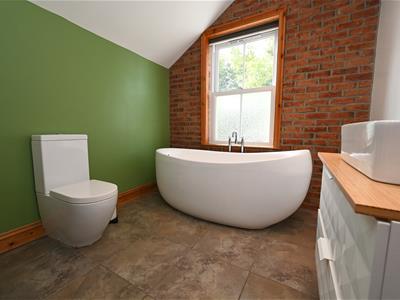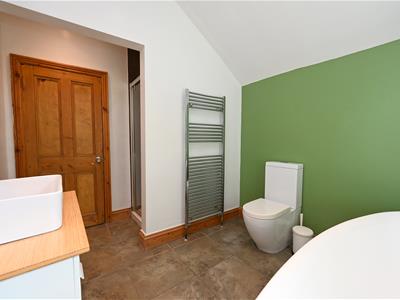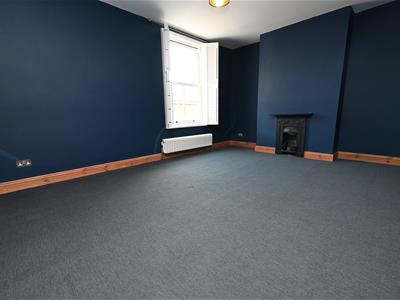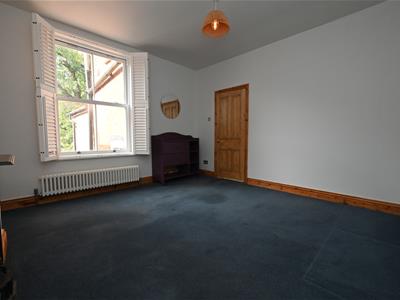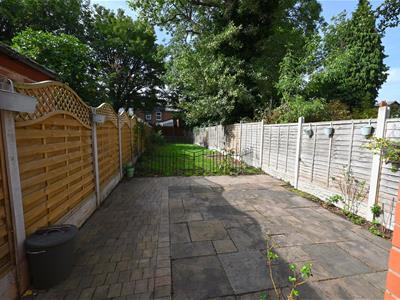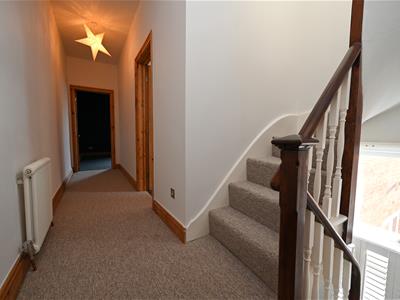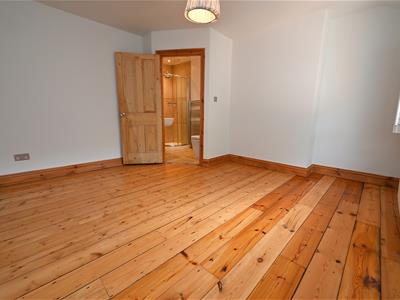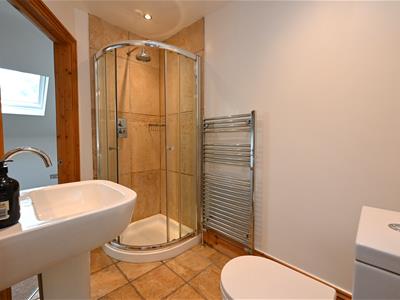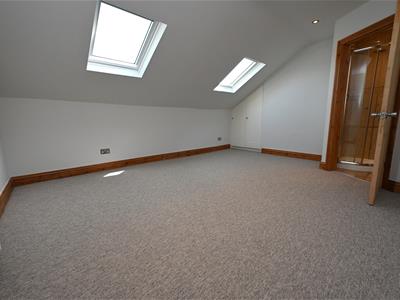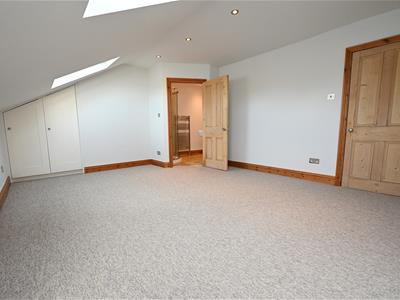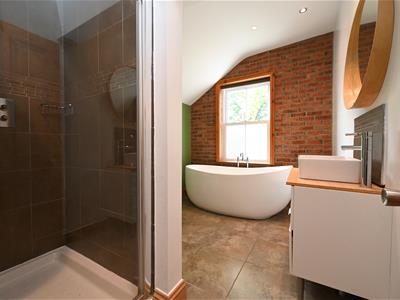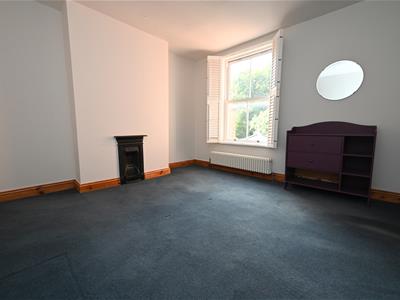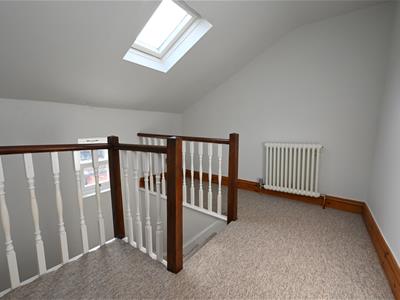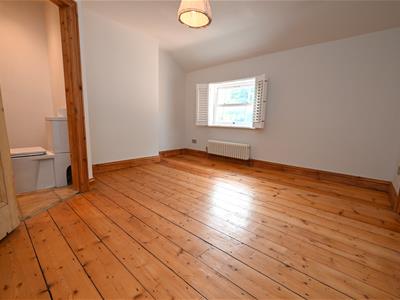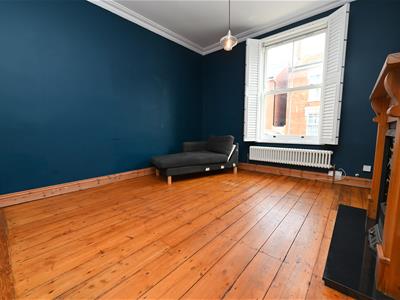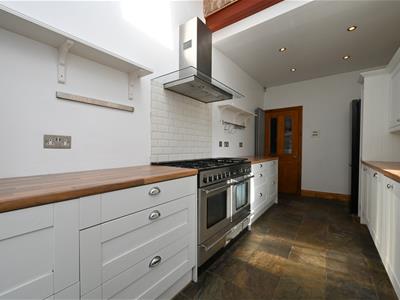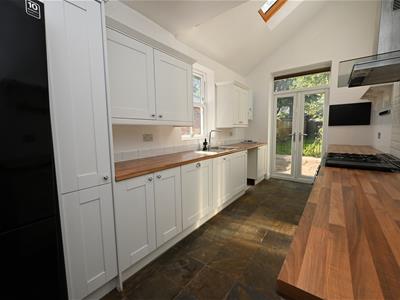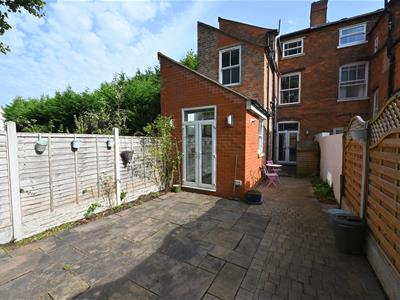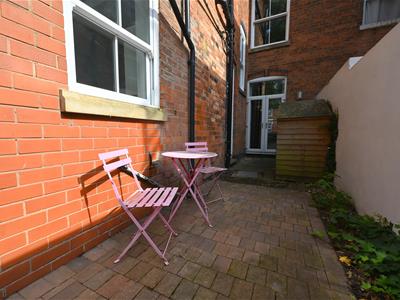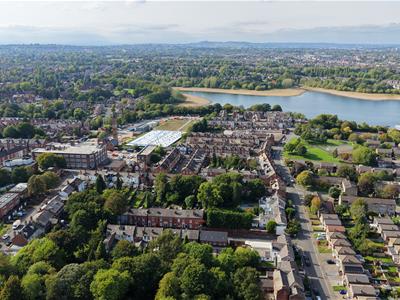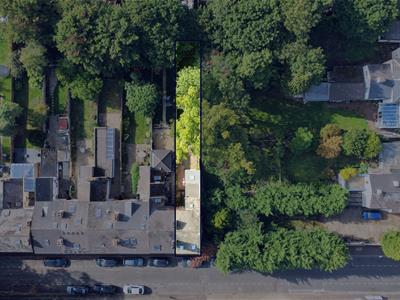146 High Street, Harborne
Birmingham
B17 9NN
Reservoir Retreat, Edgbaston, Birmingham
£385,000
4 Bedroom House - End Terrace
- FOUR BEDROOM END TERRACE
- LOCATED ON A CUL-DE-SAC IN EDGBASTON
- SET OVER THREE FLOORS
- PERMIT STREET PARKING. NO CHAIN
A deceivingly spacious end terrace property is set over three floors and is conveniently located just a short distance from the delightful grounds of Edgbaston Reservoir. This four bedroom property combines traditional period features with modern refurbishments, and comprises lounge/diner, kitchen, four bedrooms, bathroom and ensuite. It also has the benefit of a useful cellar, rear garden and permit street parking.
Reservoir Retreat is a cul-de-sac off Reservoir Road, which in turn leads off Monument Road. The property is easily accessible to Birmingham University It is readily accessible to the Queen Elizabeth Medical Centre and the University of Birmingham as well as excellent amenities around Harborne High Street and regular transport services along Hagley Road through to comprehensive City Centre leisure, entertainment and shopping facilities.
Entrance door leads into:
VESTIBULE
Having tiled flooring, ceiling light point, partially glazed inner door leading into:
HALLWAY
Having tiled flooring, coving to ceiling, two ceiling light points, two column radiators, stairs rising to first floor accommodation, door leading to basement and further partly glazed door leading to side elevation.
LOUNGE/DINER
7.69m max x 3.85m max (25'2" max x 12'7" max)Having wooden flooring, coving to ceiling, two ceiling light points with ceiling roses, two feature cast iron fireplaces with tiled insets, one having a working gas fire, two column radiators, double glazed sash window with shutters and double glazed French doors with shutters leading to garden.
KITCHEN
4.96m max x 2.39m max (16'3" max x 7'10" max)Having a range of wall and base units with wooden style worktop, single bowl sink drainer with mixer tap over, five ring double oven Rangemaster, double glazed sash side window, double glazed Velux skylight, Valiant gas boiler, integrated Neff dishwasher, space and plumbing for under counter washing machine, and free standing Samsung fridge/freezer. Recessed ceiling spotlight, wall light, partial tiling to walls, vertical column radiator, tiled flooring, rangemaster and double glazed UPVC French doors leading to garden.
CELLAR
7.65m max x 2.35m max (25'1" max x 7'8" max)Having gas/electric meters and power.
Stairs rising to first floor accommodation.
FIRST FLOOR LANDING
Having double glazed sash window, stairs rising to second floor accommodation, column radiator and two ceiling light points.
BEDROOM ONE FRONT
5.04m max x 3.78m max (16'6" max x 12'4" max)Having ceiling light point, column radiator, double glazed sash window with shutters and cast iron fireplace.
BEDROOM TWO
3.85m max x 3.77m max (12'7" max x 12'4" max)Having ceiling light point, column radiator, double glazed sash window overlooking rear with shutters and cast iron fireplace.
BATHROOM
Having tiled flooring, low flush WC, towel rail, freestanding bathtub, recessed ceiling spotlight, brick style tiled wall, partially obscured double glazed sash window, hand wash basin with storage underneath and tiled splashback. Fully tiled shower cubicle with drench showerhead.
Stairs rising to second floor accommodation.
SECOND FLOOR LANDING
Having ceiling spotlight, column radiator, double glazed sash window, double glazed Velux skylight and loft hatch access.
BEDROOM THREE FRONT
4.64m max x 3.79m max (15'2" max x 12'5" max)Having recessed ceiling spotlights, two Velux double glazed windows, built in storage cupboard and column radiator.
BEDROOM FOUR REAR
3.87m max x 3.79m max (12'8" max x 12'5" max)Having wooden flooring, column radiator, ceiling light point and double glazed sash window with shutters.
ENSUITE
Jack and Jill shower room, accessed from bedrooms three and four. Having tiled flooring, pedestal hand wash basin with mixer tap over and tiled splashback, recessed ceiling spotlights, towel rail, low flush WC and fully tiled shower cubicle with drench showerhead.
OUTSIDE
Rear garden having paved patio area to rear and side elevation, lawn and further raised patio area. Gate to rear access.
ADDITIONAL INFORMATION
Tenure: Freehold
Council Tax Band: C
Energy Efficiency and Environmental Impact

Although these particulars are thought to be materially correct their accuracy cannot be guaranteed and they do not form part of any contract.
Property data and search facilities supplied by www.vebra.com
