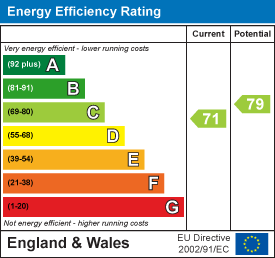.png)
1 Main Street
Ponteland
Newcastle upon Tyne
NE20 9NH
Woodlands, Darras Hall, NE20
Price Guide £1,200,000
5 Bedroom House - Detached
- SUBSTANTIAL FIVE DETACHED HOME
- BEAUTIFULLY PRESENTED
- RENOVATED TO AN EXCEPTIONAL STANDARD
- OPEN-PLAN KITCHEN/DINING ROOM
- LIVING ROOM, SITTING ROOM, PLAY ROOM AND ORANGERY,
- FAMILY BATHROOM AND TWO EN-SUITE SHOWER ROOMS
- SOUGHT AFTER CUL-DE-SAC LOCATION
- GARAGE & OFF-STREET PARKING
Substantial Five Bedroom Detached Home, Refurbished And Immaculately Presented Open Plan Accommodation, Contemporary Dining Kitchen, Living Room, Play Room, Sitting Room, Orangery, Utility Room, Ground Floor WC, Magnificent Family Bathroom, Beautiful Garden, Sought After Cul-De-Sac Location On Woodlands In Darras Hall.
This family home has a generous two-storey layout with the ground floor featuring an open-plan kitchen/dining room, four spacious reception rooms, including a striking orangery, sitting room, play room and living room. Completing the ground floor layout is a convenient downstairs WC, and a useful utility room. The upper floor hosts five well-proportioned bedrooms, with the principal suite benefiting from an en-suite shower room and dressing room. A second bedroom also benefits from an en-suite shower room, while the family bathroom serves the remaining rooms. The property further benefits from a well-maintained, mature, enclosed garden, off-street parking, and an integral double garage. The vendor has had plans drawn up for a double storey extension, ref. 25/03104/FUL, allowing buyers to further develop the property, subject to the relevant permissions.
Situated in the highly sought-after Darras Hall estate, the property benefits from local shops, cafés, and services nearby, with Ponteland offering further retail and leisure options. Families enjoy access to well-regarded schools, while excellent transport links provide easy connections to Newcastle city centre and Newcastle International Airport. EPC C - Freehold - Council Tax Band G.
The front door opens to an elegant entrance hallway, with access to a beautifully refurbished WC to the right, while a stunning staircase sweeps up to the first floor. There is a comfortable sitting room, with striking feature fireplace and doors opening into a radiant orangery, flooded with natural light.
To the left, a versatile playroom or reception area seamlessly flows into a spacious dining kitchen, complete with an island breakfast bar, and French doors that lead out to the garden terrace and orangery. A practical utility room is located to the rear of the kitchen, providing convenient access to the double garage. On the opposite side of the hallway, the dual-aspect living room boasts another impressive feature fireplace and a sleek media wall, perfect for relaxation and entertainment.
Upstairs, the landing leads to five generously proportioned bedrooms, two of which have en-suite facilities The family bathroom has been meticulously renovated to an exceptional standard, featuring a stylish freestanding bath and a walk-in shower. The principal bedroom suite benefits from fitted wardrobes, a spacious dressing room, and a luxurious en-suite shower room.
Externally, the well-manicured garden provides ample natural light and is perfectly designed for entertaining. There is a sizeable terrace and patio area, an immaculately maintained lawn, raised beds, and colourful planted borders. The driveway offers convenient off-street parking and direct access to the integral double garage. The vendor has had plans drawn up for a double storey extension, ref. 25/03104/FUL, allowing buyers to further develop the property, subject to the relevant permissions.
ON THE GROUND FLOOR
Entrance Vestibule
Entrance Hall
WC
Living Room
8.50m x 3.80m (27'11" x 12'6")Measurements taken from widest points.
Reception Room
3.95m x 4.33m (13'0" x 14'2")Measurements taken from widest points.
Sitting Room
4.95m x 4.10m (16'3" x 13'5")Measurements taken from widest points.
Orangery
4.69m x 7.94m (15'5" x 26'1")Measurements taken from widest points.
Kitchen/Dining Room
5.86m x 7.57m (19'3" x 24'10")Measurements taken from widest points.
Utility
1.44m x 4.30m (4'9" x 14'1")Measurements taken from widest points.
Garage
4.70m x 4.30m (15'5" x 14'1")Measurements taken from widest points.
ON THE FIRST FLOOR
Landing
Bedroom
3.99m x 3.80m (13'1" x 12'6")Measurements taken from widest points.
Bedroom
2.60m x 3.80m (8'6" x 12'6")Measurements taken from widest points.
Bedroom
5.40m x 3.52m (17'9" x 11'7")Measurements taken from widest points.
Bedroom
5.33m x 2.87m (17'6" x 9'5")Measurements taken from widest points.
En-suite Shower Room
Bedroom
7.57m x 4.98m (24'10" x 16'4")Measurements taken from widest points.
Bathroom
3.61m x 3.37m (11'10" x 11'1")Measurements taken from widest points.
En-suite Shower Room
Dressing Room
Disclaimer
The information provided about this property does not constitute or form part of an offer or contract, nor may be it be regarded as representations. All interested parties must verify accuracy and your solicitor must verify tenure/lease information, fixtures & fittings and, where the property has been extended/converted, planning/building regulation consents. All dimensions are approximate and quoted for guidance only as are floor plans which are not to scale and their accuracy cannot be confirmed. Reference to appliances and/or services does not imply that they are necessarily in working order or fit for the purpose.
Energy Efficiency and Environmental Impact

Although these particulars are thought to be materially correct their accuracy cannot be guaranteed and they do not form part of any contract.
Property data and search facilities supplied by www.vebra.com








































