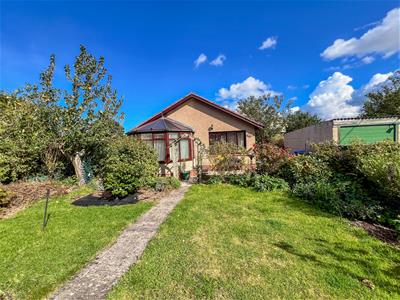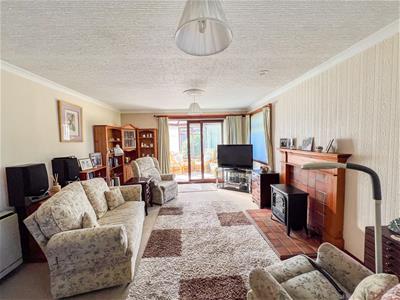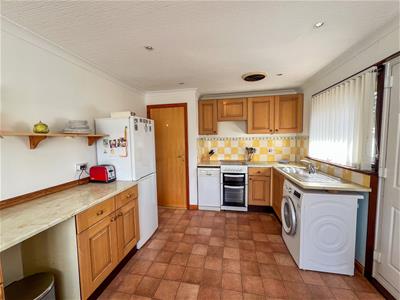
25 High Street
Wooler
Northumberland
NE71 6BU
33a Main Street, Lowick, Berwick-Upon-Tweed
Offers In The Region Of £285,000
2 Bedroom Bungalow - Detached
- Living Room
- Conservatory
- Kitchen/Dining Area
- 2 Bedrooms
- Shower Room
- 2 Garages
- Garden
- Double Glazing
- Electric Heating
- Energy Rating - F
Located in a secluded position in the centre of this highly popular Northumberland village, this well proportioned two bedroom detached bungalow offers a perfect blend of comfort and convenience, which would make an ideal home for a retired person.
The interior comprises of spacious living room with a feature fireplace and double patio doors leading to a conservatory which takes advantage of the views over the front garden. There is a well appointed kitchen/dining area with an excellent range of light oak units with appliances and ample space for a table and chairs. The bungalow has two generous double bedrooms with fitted wardrobes and a modern shower room. The property benefits from full double glazing and partial electric heating.
Enclosed lawn garden at the front of the bungalow with well stocked flowerbeds and shrubberies being taken advantage of by a summerhouse, there are also flowerbeds at the side and rear of the property. Ample parking for a number of vehicles in front of the two garages and workshop, which offer secure parking or storage.
Lowick is a picturesque village that boasts a strong sense of community and easy access to local amenities. Residents can enjoy the facilities in the village which include a general store, two public houses, a village hall, a church and a first school. The towns of Berwick-upon-Tweed (10 miles) and Wooler (8 miles) offer a larger selection of shopping and recreational facilities.
This property is perfect for those looking to downsize/retire, contact our Berwick-upon-Tweed office to arrange a viewing.
Kitchen/Dining Area
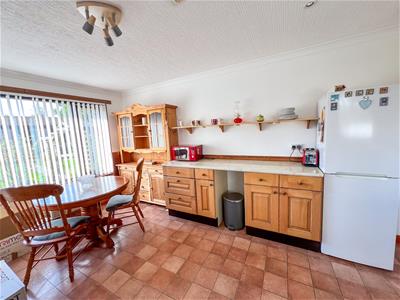 5.61m x 3.10m (18'5 x 10'2)Entrance door at the side of the bungalow giving access to the kitchen, which has an excellent range of light oak wall and floor units with marble effect worktop surfaces with a tiled splashback. Electric freestanding cooker, fridge freezer and an automatic washing machine. Stainless steel sink and drainer below one of the two windows at the side, there are also four windows at the front. Night storage heater, recessed ceiling spotlights and nine power points.
5.61m x 3.10m (18'5 x 10'2)Entrance door at the side of the bungalow giving access to the kitchen, which has an excellent range of light oak wall and floor units with marble effect worktop surfaces with a tiled splashback. Electric freestanding cooker, fridge freezer and an automatic washing machine. Stainless steel sink and drainer below one of the two windows at the side, there are also four windows at the front. Night storage heater, recessed ceiling spotlights and nine power points.
Hall
3.56m x 1.98m (11'8 x 6'6)With a built-in double airing cupboard housing the hot water tank and a shelved double storage cupboard. Access to the loft and two power points.
Living Room
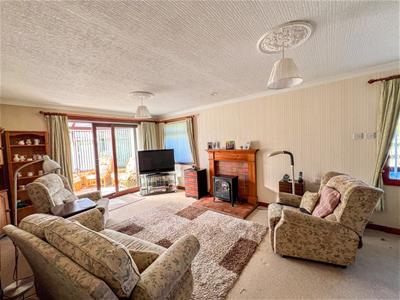 6.60m x 3.89m (21'8 x 12'9)A spacious dual aspect reception room with two windows at the side and double patio doors to the conservatory. Feature fireplace with a pine surround and tiled inset and hearth. Night storage heater.
6.60m x 3.89m (21'8 x 12'9)A spacious dual aspect reception room with two windows at the side and double patio doors to the conservatory. Feature fireplace with a pine surround and tiled inset and hearth. Night storage heater.
Conservatory
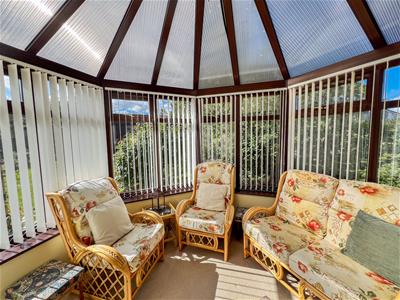 2.44m x 3.25m (8' x 10'8)A good sized Victorian style conservatory which is glazed on all sides taking advantage of the views over the gardens at the front. Glazed entrance door giving access to the side and a double wall light.
2.44m x 3.25m (8' x 10'8)A good sized Victorian style conservatory which is glazed on all sides taking advantage of the views over the gardens at the front. Glazed entrance door giving access to the side and a double wall light.
Bedroom 1
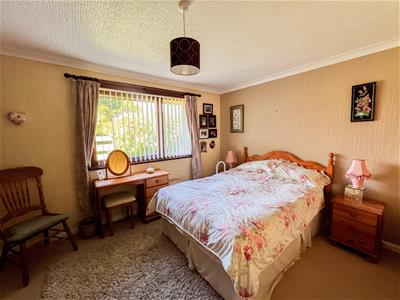 4.39m x 2.87m (14'5 x 9'5)A double bedroom with two built-in double wardrobes and a double window to the side. Electric heater.
4.39m x 2.87m (14'5 x 9'5)A double bedroom with two built-in double wardrobes and a double window to the side. Electric heater.
Bedroom 2
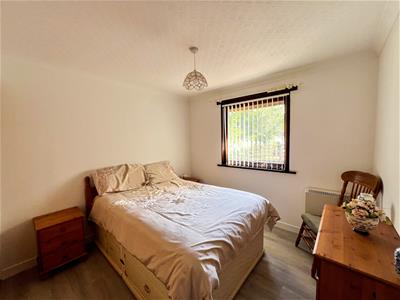 3.20m x 2.87m (10'6 x 9'5)Another double bedroom with two built-in double wardrobes, a window at the side oof the bungalow and a night storage heater.
3.20m x 2.87m (10'6 x 9'5)Another double bedroom with two built-in double wardrobes, a window at the side oof the bungalow and a night storage heater.
Shower Room
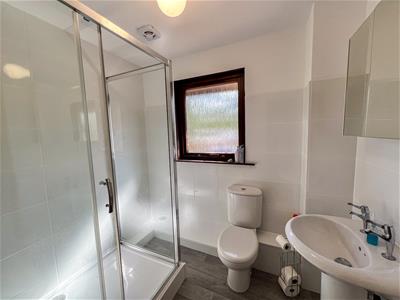 2.24m x 1.96m (7'4 x 6'5)Fitted with a white three-piece suite which includes a double shower cubicle with an electric shower, a toilet and a wash hand basin with a mirrored medicine cabinet above. Frosted window at the side, a heated towel rail and a wall fan heater.
2.24m x 1.96m (7'4 x 6'5)Fitted with a white three-piece suite which includes a double shower cubicle with an electric shower, a toilet and a wash hand basin with a mirrored medicine cabinet above. Frosted window at the side, a heated towel rail and a wall fan heater.
Garden
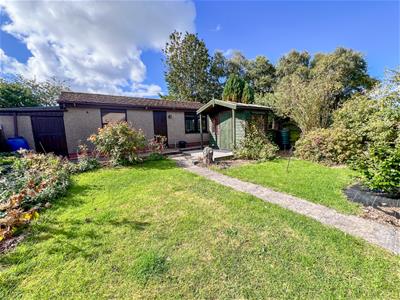 Good size lawn garden at the front of the property with flowerbeds and shrubbery surrounds. There is a summerhouse taking advantage of the garden. Flowerbeds at the side and rear of the property.
Good size lawn garden at the front of the property with flowerbeds and shrubbery surrounds. There is a summerhouse taking advantage of the garden. Flowerbeds at the side and rear of the property.
Garages
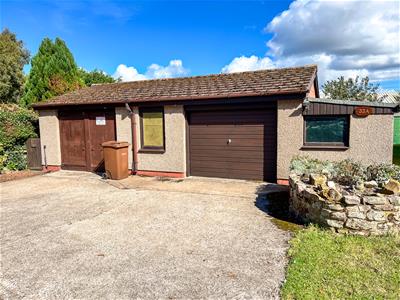 There are two garages with parking for a number of vehicles. The garages have lighting and power and there is a workshop attached to the garages.
There are two garages with parking for a number of vehicles. The garages have lighting and power and there is a workshop attached to the garages.
General Information
Full double glazing.
Partial electric heating.
All mains services are connected except for gas.
Council Tax Band - C
All fitted floor coverings are included in the sale.
Tenure - Freehold.
Energy Rating - TBC.
Agency Information
OFFICE OPENING HOURS
Monday - Friday 9.00 - 17.00
Saturday 9.00 - 12.00
FIXTURES & FITTINGS
Items described in these particulars are included in the sale, all other items are specifically excluded. All heating systems and their appliances are untested.
This brochure including photography was prepared in accordance with the sellers instructions.
VIEWING
Strictly by appointment with the selling agent.
Although these particulars are thought to be materially correct their accuracy cannot be guaranteed and they do not form part of any contract.
Property data and search facilities supplied by www.vebra.com
