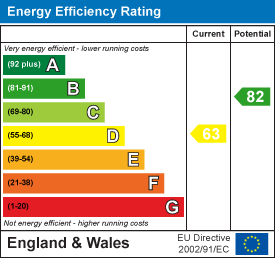
75 Bank Street
Rawtenstall
Rossendale
Lancashire
BB4 7QN
Colldale Terrace, Haslingden
£175,000
2 Bedroom House - Mid Terrace
- Tenure Freehold
- Council Tax Band A
- EPC Rating D
- On Street Parking
- Two Well Proportioned Bedrooms
- Viewing Essential
- Ideal Home For A Couple Or Small Family
- Fitted Kitchen And Three Piece Bathroom Suite
- Ample Rear Garden Space
- Easy Access To Major Network Links
STYLISH TWO BEDROOM MID TERRACE HOME
Presenting Colldale Terrace, Haslingden, this delightful two-bedroom mid-terrace house gives an ideal opportunity for first-time buyers seeking a comfortable and modern home. Conveniently located near the town centre, residents will enjoy easy access to local amenities, shops, and transport links.
Upon entering, you will be greeted by a warm and inviting atmosphere, enhanced by tasteful decor throughout the property. The ground floor boasts two well-proportioned living areas, perfect for both relaxation and entertaining. The lounge features a cosy log burner, creating a snug focal point for those chilly evenings. The cottage-style kitchen is both functional and charming, providing a lovely space for culinary endeavours.
On the first floor, you will find a modern family bathroom, designed with contemporary fixtures and fittings, alongside a spacious double bedroom that offers a peaceful retreat. The second bedroom is also well-sized, making it suitable for guests, a home office, or a child's room.
The property benefits from a generous rear yard, providing ample outdoor space for gardening, al fresco dining, or simply enjoying the fresh air. This outdoor area is a wonderful addition, enhancing the overall appeal of the home.
In summary, this property on Colldale Terrace is a perfect blend of comfort, style, and convenience, making it an excellent choice for those looking to step onto the property ladder in Haslingden. Don't miss the chance to make this charming house your new home.
Ground Floor
Entrance
UPVC frosted door to hall.
Hall
4.72m x 1.04m (15'6 x 3'5)Central heating radiator, cornice coving, dado rail, wood effect laminate flooring, doors to two reception rooms and stairs to first floor.
Reception Room One
4.42m x 3.40m (14'6 x 11'2)UPVC double glazed bay window, central heating radiator, cornice coving, ceiling rose, pendant lighting, two feature wall lights, picture rail, living flame gas fire with decorative surround and television point.
Reception Room Two
4.50m x 4.32m (14'9 x 14'2)UPVC double glazed window, central heating radiator, coving, under stairs storage, log burning stove with exposed brick surround and open access to kitchen.
Kitchen
2.74m x 2.11m (9' x 6'11)Two UPVC double glazed windows, wall and base units, wood effect surface, ceramic sink and drainer with high spout mixer tap, oven, four ring electric hob, tiled splash back, extractor hood, plumbed for washing machine, spotlights, tiled effect flooring and hard wood door to rear.
First Floor
Landing
3.05m x 1.88m (10' x 6'2)Loft access, smoke alarm, doors to two bedrooms and bathroom.
Bedroom One
4.42m x 3.66m (14'6 x 12')UPVC double glazed window, central heating radiator, coving and part wood panelled elevation.
Bedroom Two
4.27m x 2.01m (14' x 6'7)UPVC double glazed window, central heating radiator, coving and storage.
Bathroom
3.43m x 2.31m (11'3 x 7'7)UPVC double glazed frosted window, central heating towel rail, storage, dual flush WC, wall mounted wash basin with mixer tap, P shaped bath with mixer tap, overhead direct feed shower, part tiled elevation and tiled floor.
External
Rear
Enclosed yard with paving, outbuilding and gate to shared access road.
Front
Paved courtyard and steps leading to front entrance door.
Energy Efficiency and Environmental Impact

Although these particulars are thought to be materially correct their accuracy cannot be guaranteed and they do not form part of any contract.
Property data and search facilities supplied by www.vebra.com




















