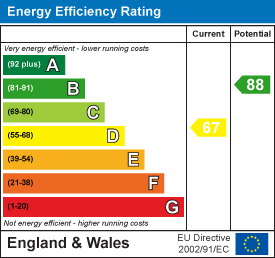Hern & Crabtree Limited
Tel: 02920 228135
219a Cathedral Road
Pontcanna
Cardiff
CF11 9PP
Westmoreland Street, Cardiff
Guide Price £375,000
3 Bedroom House - Terraced
- Renovated three-bedroom Victorian terrace
- Original features including tiled hallway & fireplaces
- Stylish kitchen/diner with bi-fold doors to garden
- Bright open-plan lounge with bay window
- Downstairs cloakroom & modern bathroom
- Private rear garden and front forecourt
- Sought-after Canton location near parks & cafés
- Walking distance to city centre and local amenities
A Stylishly Renovated Victorian Home in the Heart of Canton
Step through a traditional wooden front door into an inviting entrance hall, where the character of the home is immediately apparent - complete with original Victorian tiled flooring. From here, you're led into an elegant, open-plan living and sitting room. A striking bay window fills the space with natural light, while a cast iron feature fireplace adds a timeless focal point and a warm, homely touch.
At the rear of the property, the heart of the home awaits. The open-plan kitchen and dining area is both stylish and practical. A newly fitted kitchen features shaker-style cabinetry, a charming Belfast sink and space for an American-style fridge freezer. Bi-folding doors open directly onto the rear garden, creating a seamless connection between indoor and outdoor living. A downstairs cloakroom completes the ground floor.
Upstairs, you'll find three well-proportioned bedrooms, each with original cast iron fireplaces retained as decorative features. A modern family bathroom with tasteful contemporary fittings serves all three rooms.
Outside, a neatly kept front forecourt adds kerb appeal, while the rear garden offers a private space to relax or entertain in the warmer months.
Just a short walk from the city centre and the green open spaces of Llandaff Fields, Pontcanna Fields and Thompson’s Park. Independent coffee shops, artisan bakeries and a thriving arts scene make this area a favourite for young professionals, families and creatives alike.
Front
Front forecourt garden. Low rise brick wall.
Hallway
Enter via a traditional wooden glazed door to the front elevation with window over. Stained glass window to the living room. Coved ceiling. Dado rail. Traditional tiled flooring. Radiator. Stairs rise up to the first floor. Understairs storage cupboard with plumbing for washing machine.
Living Room
Double glazed bay window to the front elevation. Coved ceiling. Stained glass window to the hallway. Cast iron feature fireplace with tiled hearth and wooden mantelpiece. Radiator. Squared off archway to the sitting room.
Sitting Room
Double glazed door and windows to the rear elevation. Coved ceiling. Inset within chimney with exposed brickwork and tiled hearth. Radiator. Squared off archway to the living room.
Cloakroom
W/C and wash hand basin with tiled splashback. Tiled flooring. Radiator. Feature wooden wall panelling.
Kitchen/Diner
Double glazed windows to the side elevation. Double glazed bi-folding doors leading to the rear garden. Base units with wooden worktops over. Belfast sink with mixer tap. Integrated four ring electric hob with tiled splashback with cooker hood over. Integrated oven. Integrated dishwasher. American style fridge freezer. Breakfast bar with seating. Tiled flooring. Two radiators.
Landing
Stairs rise up from hallway. Wooden handrail and spindles. Matching bannister. Split level landing. Dado rail. Fitted linen cupboard.
Bedroom One
Two double glazed windows to the front elevation. Cast iron feature fireplace. Radiator.
Bedroom Two
Double glazed window to the rear elevation. Cast iron feature fireplace. Radiator. Fitted cupboard with concealed gas combination boiler.
Bedroom Three
Double glazed window to the rear elevation. Cast iron feature fireplace. Radiator.
Bathroom
Double glazed obscured window to the side elevation. W/C and wash hand basin. Vanity unit. L-shaped bath with fitted shower over and glass splash back screen. Part tiled walls. Tiled flooring. Heated towel rail.
Garden
Enclosed rear garden. Paved patio. Raised flower borders. Shrubs and trees. Side return. Outside light.
Additional Information
Freehold. Council Tax Band D (Cardiff). EPC rating D.
Disclaimer
Property details are provided by the seller and not independently verified. Buyers should seek their own legal and survey advice. Descriptions, measurements and images are for guidance only. Marketing prices are appraisals, not formal valuations. Hern & Crabtree accepts no liability for inaccuracies or related decisions.
Please note: Buyers are required to pay a non-refundable AML administration fee of £24 inc vat, per buyer after their offer is accepted to proceed with the sale. Details can be found on our website.
Energy Efficiency and Environmental Impact

Although these particulars are thought to be materially correct their accuracy cannot be guaranteed and they do not form part of any contract.
Property data and search facilities supplied by www.vebra.com




































