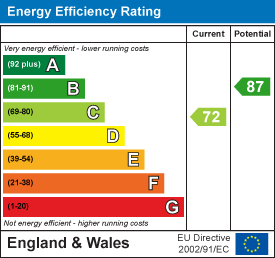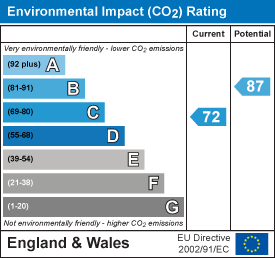
Mcgowan Homes & Property Services Ltd
Tel: 0161 655 4113
Fax: 00000000
Email: sales@mcgowanhomes.co.uk
43 Middleton Gardens, Middleton
Manchester
M24 1AB
Hall Drive, Alkrington, Middleton
£1,250,000
5 Bedroom Bungalow - Dormer Detached
- Outstanding FIVE Bed Gated Detached Dormer Bungalow Set Within Private Grounds
- Three Reception Rooms / Large Conservatory / Dining Kitchen / Utility And Down-Stair W.C
- Attached Leisure Area Housing Swimming Pool, Jacuzzi, Sauna, W.C And Gymnasium
- Three Ground Floor Bedrooms And Two Bedrooms In The Dormer
- Double Detached Garage With Expired Planning For Roof Conversion To 1 Bed Apartment
- Very Large Block Paved Driveway / Spacious Paved And Raised Bed Gardens To Side And Rear
- Part Air Conditioned / Full 3 Phase Solar Panel system Installed
An outstanding FIVE BED gated detached residence set on a very large private plot on the "Woodside" of Alkrington Garden Village. This fabulous property has an attached leisure area housing a swimming pool complete with jacuzzi, sauna, relaxation spaces, changing room, gym area, W.C and shower. In addition to the main property, planning permission has previously been granted to convert the roof space of the large double garage into a one bedroomed apartment. The main accommodation consists of an enclosed entrance porch, an exceptionally large hallway leading to the living accommodation which comprises of a spacious lounge and conservatory, dining room, fully fitted bar/entertainment room, dining kitchen, utility room and W.C. There are also three ground floor bedrooms, the master with a four-piece en-suite and a separate dressing room and two further bedrooms both with en-suite shower rooms. A fixed staircase leads to the dormer which accommodates two further bedrooms, a shower room and very large storage in the eaves. The entrance to the property is via electric wrought iron gates which leads to a very large block paved driveway with feature raised beds and bound by established trees and conifers affording privacy. A separate double fronted pitched garage is positioned opposite the bungalow which has water and electric supplies and a W.C. There are also spacious paved gardens with patio areas, raised beds and mature hedges to the side and rear of the property. Situated in private grounds on the ‘Woodside’ of Alkrington ideal for access to the picturesque local nature reserve ‘Alkrington woods’. Also convenient for local shops and facilities, a good selection of well-regarded schools, transport links and the M60 motorway network.
GROUND FLOOR
PORCH
Spacious enclosed entrance porch with carpet flooring, feature coving, spotlights and radiator.
HALLWAY
16.23m x 4.10m (53'2" x 13'5")Exceptionally large hallway with feature ceiling mouldings and coving, carpet flooring and radiators and provides access to the leisure suite. In addition there is a staircase providing access to the dormer accommodation.
LOUNGE
 6.92m x 4.17m (22'8" x 13'8")Side aspect with living flame gas fire set within feature surround, T.V point, carpet flooring, feature coved ceiling and two radiators. Single glass door leads to the conservatory.
6.92m x 4.17m (22'8" x 13'8")Side aspect with living flame gas fire set within feature surround, T.V point, carpet flooring, feature coved ceiling and two radiators. Single glass door leads to the conservatory.
DINING ROOM
5.48m x 3.56m (17'11" x 11'8")Side aspect with living flame gas fire set within feature surround, T.V point, feature coved ceiling, carpet flooring, spotlights and radiator.
BAR ROOM
4.02m x 3.19m (13'2" x 10'5")Fully fitted bar room to the side aspect with wooden flooring, T.V point and spotlights. Single door provides external access.
DINING KITCHEN
4.58m x 3.27m (15'0" x 10'8")Front aspect with a range of wall and base units incorporating fixed breakfast bar, sink, electric hob with extractor above, built in double electric oven, integrated fridge/freezer, spotlights, T.V point, coved ceiling, tiled laminate flooring and radiator.
UTILITY ROOM
3.88m x 1.93m (12'8" x 6'3")Side aspect with wall and base units incorporating stainless steel sink, space and plumbing for washing machine and dryer, coved ceiling, tile flooring and radiator. External access.
W.C
Down-stair W.C with vanity wash-basin and under-floor heating.
CONSERVATORY
9.67m x 4,64m (31'8" x 13'1",209'11")Very large conservatory to the side aspect with fully tiled flooring, T.V point, spotlights, wall mounted gas fire, air conditioning unit and radiator. External access and sliding doors to the leisure suite.
MASTER BEDROOM
4.45m x 4.37m (14'7" x 14'4")Front aspect with a range of fitted wardrobes and matching bedside cabinets, coved ceiling, T.V point, air-conditioning unit, spotlights, carpet flooring and radiator. Access to dressing room and en-suite.
DRESSING ROOM
Separate dressing room complete with fitted wardrobes, fixed dressing table and drawers, coved ceiling, spotlights and radiator,
EN-SUITE
Large four-piece en-suite comprising of tile panelled bath, "walk in" rain shower, double sink with fitted cupboard below, low-level W.C, spotlights, fully tiled walls and flooring, under-lit mirror and heated towel rail.
BEDROOM 2
4.68m x 3.20m (15'4" x 10'5")Side aspect with fitted wardrobes, coved ceilings, spotlights, T.V point, carpet flooring and radiator. Access to en-suite.
EN-SUITE
Three-piece en-suite with shower cubicle, vanity wash-basin with fitted cupboard below, low-level W.C, fully tiled walls, tiled flooring, spotlights and radiator.
BEDROOM 3
4.68m x 3.34m (15'4" x 10'11")Side aspect with fitted wardrobes, carpet flooring, spotlights, T.V point and radiator.
EN-SUITE
Three-piece en-suite with shower cubicle, vanity wash-basin, low-level W.C, part tiled walls, tiled flooring, coved ceiling and spotlights.
LEISURE SUITE
 10.0m x 8.55m (32'9" x 28'0")Stunning Leisure suite complete with stepped access to the swimming pool, raised Jacuzzi area, wall mounted T.V point, sliding doors to the conservatory, access to sauna, changing area, W.C, boiler room and gymnasium.
10.0m x 8.55m (32'9" x 28'0")Stunning Leisure suite complete with stepped access to the swimming pool, raised Jacuzzi area, wall mounted T.V point, sliding doors to the conservatory, access to sauna, changing area, W.C, boiler room and gymnasium.
GYMNASIUM
7.42m x 3.03m (24'4" x 9'11")Gymnasium area with tiled flooring, T.V point, feature glass brick wall opening to shower and air-conditioning unit.
FIRST FLOOR
BEDROOM 4 / OFFICE
4.48m x 3.35m (14'8" x 10'11")Rear aspect with fitted desks and shelving, coved ceiling, air conditioning unit, spotlights, CCTV surveillance, carpet flooring and radiator. Access to en-suite.
EN-SUITE
Three-piece en-suite comprising of "walk in" shower, vanity wash-basin, low-level W.C, coved ceiling, fully tiled walls, tiled flooring and radiator.
BEDROOM 5
3.21m x 2.68m (10'6" x 8'9")Rear aspect with carpet flooring, spotlights and radiator.
LARGE DOUBLE GARAGE
Double fronted garage with electric and water supplies and a W.C. (Planning permissions have previously been granted to convert the roof space into a one bedroom apartment).
OUTSIDE
 The entrance to the property is via electric wrought iron gates which leads to a very large block paved driveway with feature raised beds and bound by established trees and conifers affording privacy. A separate double fronted pitched garage is positioned opposite the bungalow which (subject to planning permissions) offers potential for separate accommodation. There are also spacious paved gardens with patio areas, raised beds and mature hedges to the side and rear of the property.
The entrance to the property is via electric wrought iron gates which leads to a very large block paved driveway with feature raised beds and bound by established trees and conifers affording privacy. A separate double fronted pitched garage is positioned opposite the bungalow which (subject to planning permissions) offers potential for separate accommodation. There are also spacious paved gardens with patio areas, raised beds and mature hedges to the side and rear of the property.
Energy Efficiency and Environmental Impact


Although these particulars are thought to be materially correct their accuracy cannot be guaranteed and they do not form part of any contract.
Property data and search facilities supplied by www.vebra.com
































