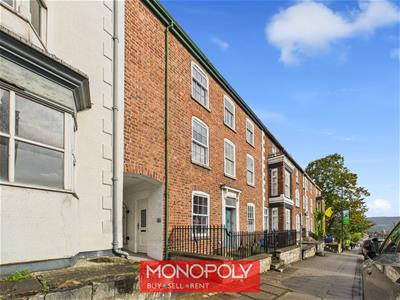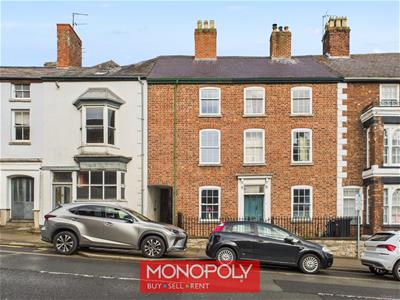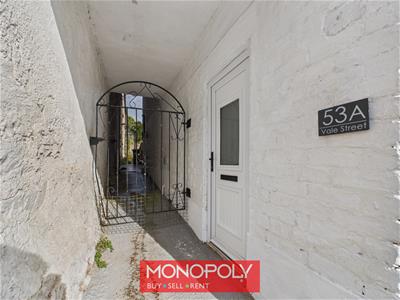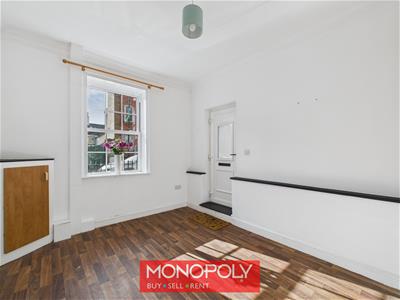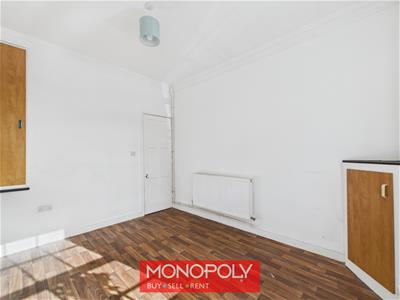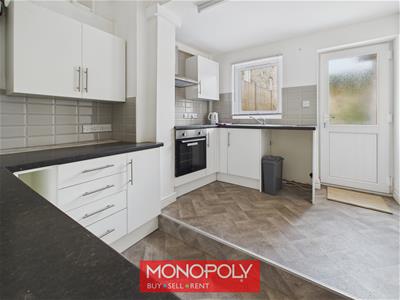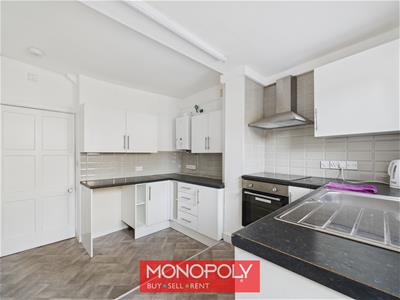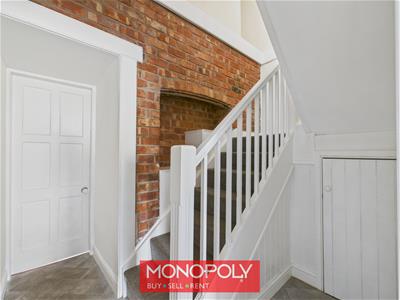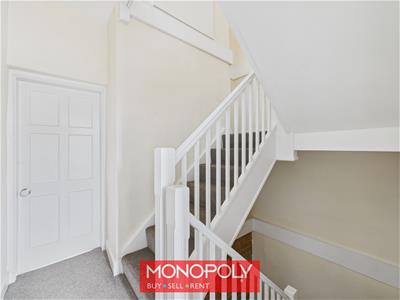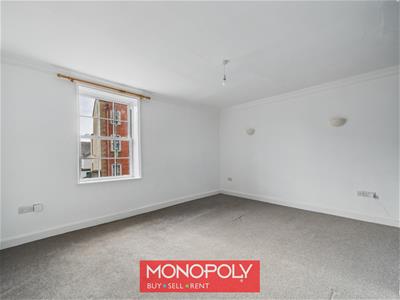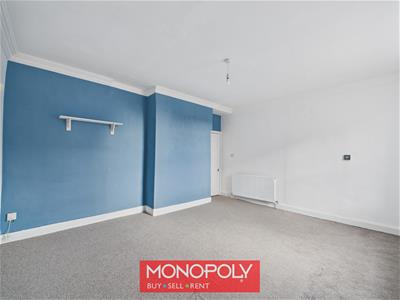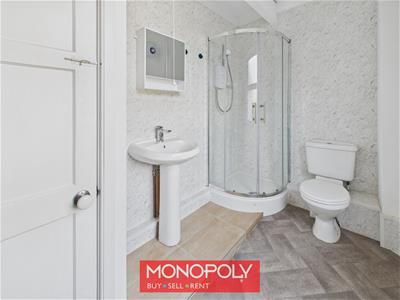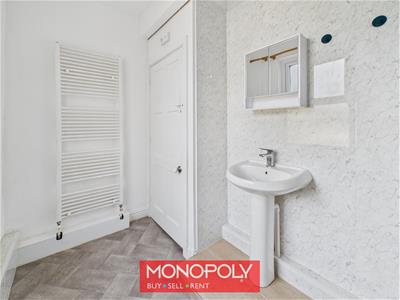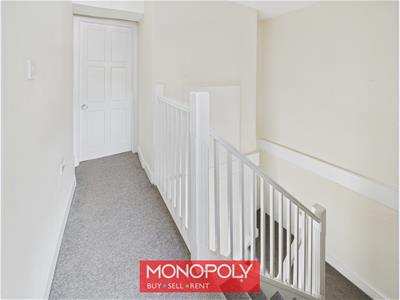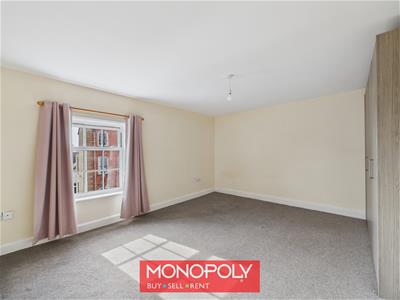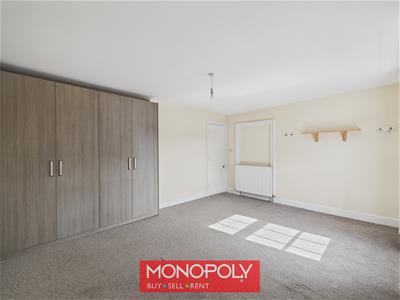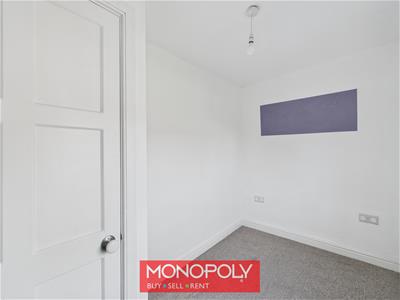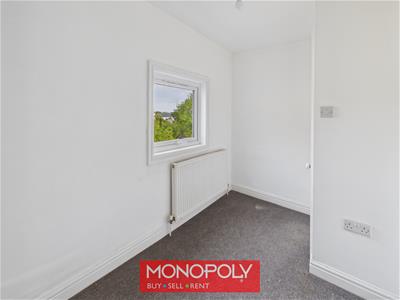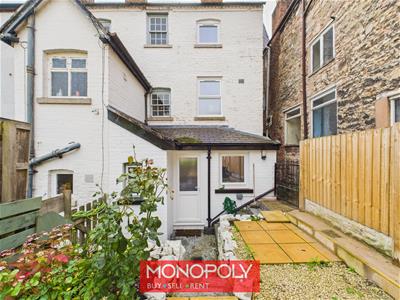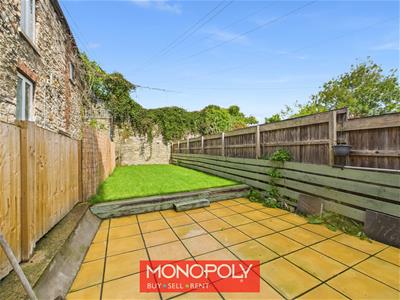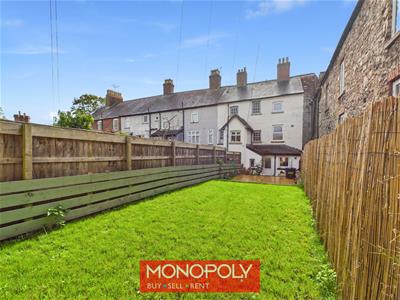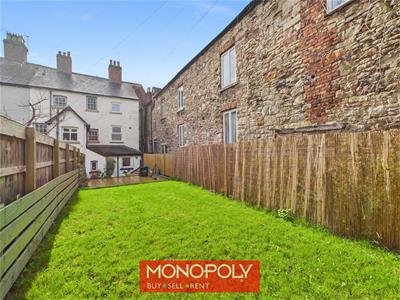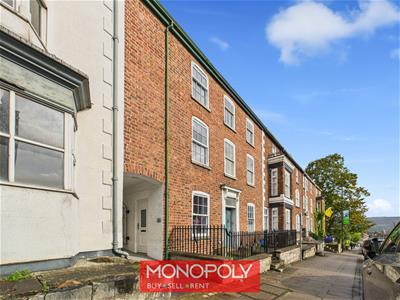
15-19 High Street
Denbigh
Denbighshire
LL16 3HY
Vale Street, Denbigh
£155,000
3 Bedroom House
- Three Storey Victorain Terraced Town House
- Two Double Bedrooms & A Single Bedroom
- Good Sized Rear Garden
- Walking Distance to all Local Amenities
- Perfect For First Time Buyers & Investors
- No Onward Chain
- Tenure - Freehold
- Tax Band - B
Monopoly Buy Sell Rent are delighted to present this characterful Grade II Listed townhouse, set over three spacious floors and ideally located on Vale Street—just a short walk from Denbigh town centre and close to local transport links. The property offers generous accommodation, including a cosy lounge, a fitted kitchen, two double bedrooms, a single bedroom, and a family bathroom. To the rear, you’ll find an enclosed garden, mainly laid to lawn—perfect for outdoor relaxation or potential landscaping.
Lounge
2.91 x 3.56 (9'6" x 11'8")A uPVC front door opens into a bright and spacious lounge, where a large sash window brings in plenty of natural light. Character features such as a coved ceiling combine with modern touches like vinyl flooring. The room also benefits from built-in storage and a radiator for comfort.
Hallway
2.17 x 2.55 (7'1" x 8'4")The hallway features practical vinyl flooring and carpeted stairs leading to the first floor. A useful under-stairs storage cupboard is neatly tucked away, with doors providing access to both the kitchen and lounge.
Kitchen
2.86 x 3.56 (9'4" x 11'8")This split-level kitchen offers both functionality and style, with a sash window overlooking the rear garden. A range of off-white cupboards is complemented by a black granite-effect worktop and integrated electric oven, hob, and stainless steel hood. There’s space for white goods, a gas combi boiler, a large radiator, and durable vinyl flooring. A uPVC door provides access to the rear garden.
Landing
0.86 x 2.69 (2'9" x 8'9")The carpeted landing features stairs leading both up and down, with a charming old fireplace acting as a focal point. A radiator ensures warmth, and doors lead to the master bedroom and bathroom.
Master Bedroom
4.55 x 3.94 (14'11" x 12'11")This generous double bedroom features a large sash window to the front, allowing in natural light. Finished with a coved ceiling, soft carpeted flooring, and a radiator, it offers a comfortable and inviting space.
Bathroom
3.01 x 1.79 (9'10" x 5'10")The bathroom includes an electric shower with enclosure, a pedestal sink, WC, and a towel point radiator. A sash window provides ventilation and overlooks the rear garden.
Landing
0.84 x 3.20 (2'9" x 10'5")The upper landing continues the character of the home, with an old fireplace as a central feature. Carpeted flooring, a radiator, and access to two further bedrooms complete the space.
Bedroom 2
4.54 x 3.58 (14'10" x 11'8")A spacious double bedroom with a large front-facing sash window. The room is finished with soft carpet and a radiator, making it a relaxing and well-lit retreat.
Bedroom 3
3.05 x 1.79 (10'0" x 5'10")A bright single bedroom overlooking the rear of the property. Complete with carpeted flooring and a radiator, it’s ideal as a child’s room, guest room, or home office.
Rear Garden
To the rear, a concrete path leads from the back door to an alley providing street access. A water tap and steps guide you up to a raised paved decking area, followed by a long lawned garden. The space is enclosed by a mix of timber fencing, stone wall, and wire fencing—ideal for outdoor relaxation or family use.
Energy Efficiency and Environmental Impact
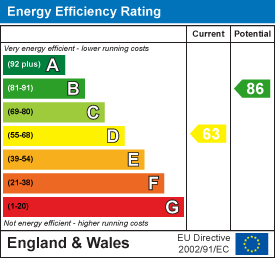
Although these particulars are thought to be materially correct their accuracy cannot be guaranteed and they do not form part of any contract.
Property data and search facilities supplied by www.vebra.com
