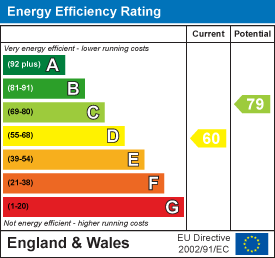.png)
19 Cleeve Wood Road
Downend
Bristol
BS16 2SF
Oakdale Avenue, Downend, Bristol
Offers Over £500,000 Sold (STC)
3 Bedroom House - Semi-Detached
- SEMI DETACHED HOME
- THREE BEDROOMS
- BAY FRONTED LOUNGE
- OPEN PLAN KITCHEN LIVING ROOM
- SHAKER STYLE KITCHEN
- GROUND FLOOR WC
- FOUR PIECE BATHROOM
- FRONT & REAR GARDENS
- DRIVE & GARAGE
- EPC RATING - BAND D
M Coleman Estate Agents are delighted to present this beautifully appointed family home where contemporary finishes blend seamlessly with classic detail. Set behind a landscaped front garden and brick-paved driveway providing parking for several vehicles, the property enjoys a highly desirable position and a welcoming sense of space from the moment you step inside.
The generous entrance hallway, finished with elegant herringbone Oak flooring, offers under-stair storage and leads to a stylish cloakroom, the lounge and the heart of the home – an impressive open-plan kitchen/dining/family room.
A bay-fronted lounge is positioned to the front of the property, with fitted shutters and a feature fireplace creates a cosy retreat.
The kitchen area is fitted with contemporary Shaker style cabinetry topped with Quartz work surfaces and a matching breakfast bar, complemented by integrated Neff slide-and-hide double oven, induction hob, fridge freezer and dishwasher. The bright dining space has a utility cupboard with space for a washing machine and patio doors to the garden, this is the perfect setting for entertaining or family life, while the adjoining family area offers relaxed seating.
Upstairs, three well-proportioned bedrooms include a principal room with bespoke floor-to-ceiling wardrobes. The luxurious four piece bathroom features a separate corner shower, bath, stylish vanity unit and chrome heated towel rail.
The rear garden is thoughtfully landscaped with an elevated Indian sandstone terrace, steps to a second patio and a neatly tended lawn with mature planting. A side gate provides access to the driveway and an oversize single garage with power, lighting, workbench and boarded loft storage.
The property is positioned in a very popular location within Downend, a short walk to all local amenities, shops, bus routes and Bromley Heath Infant and Junior School as well as easy access to the M32 and wider motorway network.
Ground Floor
Hall
Lounge
3.96m x 3.63m (13'0 x 11'11)
Kitchen/Dining/Family Room
7.62m max x 5.79m max (25'0 max x 19'0 max)
WC
1.12m x 0.76m (3'8 x 2'6)
First Floor
Landing
Bedroom
3.63m x 3.33m (11'11 x 10'11)
Bedroom
3.53m x 3.23m (11'7 x 10'7)
Bedroom
2.59m x 2.41m (8'6 x 7'11)
Bathroom
2.46m x 2.26m (8'1 x 7'5)
External
Garden
Garage
Off Road Parking
Energy Efficiency and Environmental Impact

Although these particulars are thought to be materially correct their accuracy cannot be guaranteed and they do not form part of any contract.
Property data and search facilities supplied by www.vebra.com


























