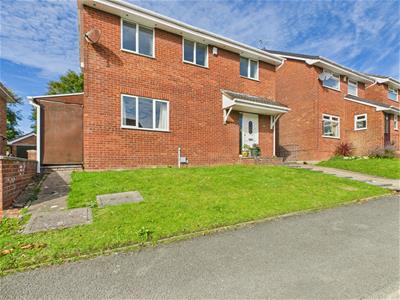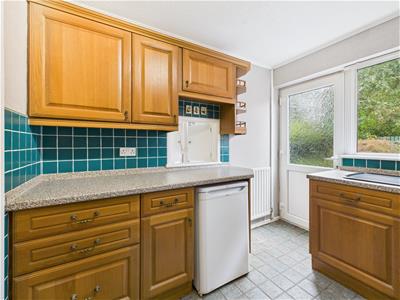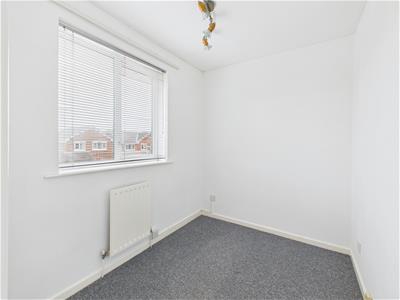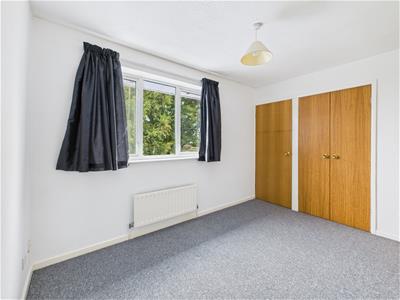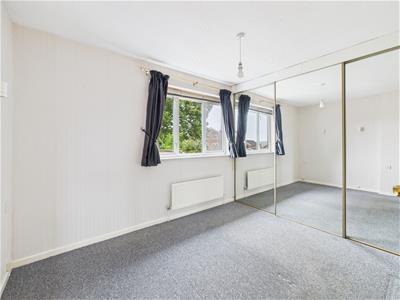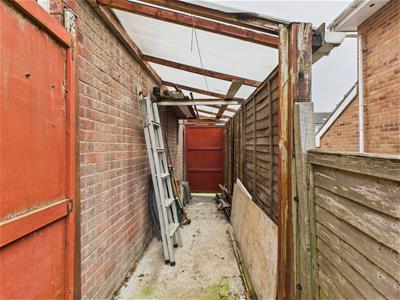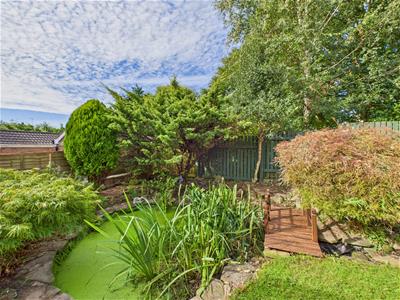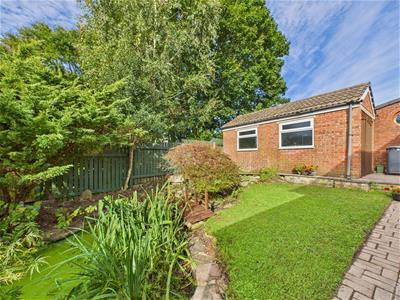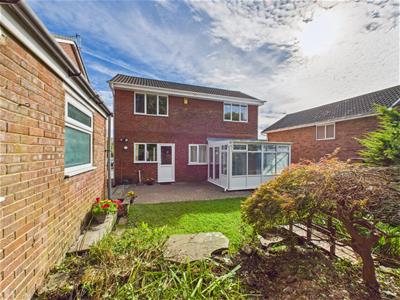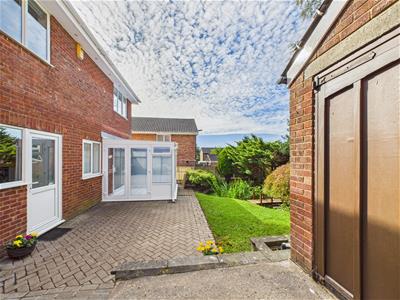
83 Bowerham Road
Lancaster
Lancashire
LA1 4AQ
Leighton Drive, Lancaster
Price Guide £269,950
3 Bedroom House - Detached
- NO CHAIN
- DETACHED
- THREE BEDROOMS
- CONSERVATORY
- DETACHED GARAGE
- OFF ROAD PARKING
- LOVELY JAPANESE STYLE GARDEN
- POPULAR AREA
- WITHIN WALKING DISTANCE TO THE STATION
- EXCELLENT LOCAL SCHOOLING
This delightful three-bedroom detached family home is perfectly positioned in a wonderful location and within walking distance to the train station and Lancaster city centre, making it ideal for both convenience and lifestyle. The property offers spacious and versatile accommodation throughout, beginning with a welcoming lounge that provides the perfect place to relax and flows into a charming conservatory, a light-filled space that opens onto the garden and creates a lovely connection between indoors and out.
The kitchen is thoughtfully laid out and well equipped, providing plenty of cupboard and worktop space for everyday cooking as well as family meals and entertaining. Its practical design makes it a pleasure to use, with everything close at hand. Just off the kitchen, there’s also a handy cloakroom, the perfect addition, offering both convenience and functionality.
Upstairs, you’ll find three comfortable bedrooms, each offering its own unique outlook, along with a well-presented family bathroom.
The true gem of this home, however, is the enchanting garden. Designed with a magical, Japanese-inspired feel, it features a striking pond with a decorative footbridge, surrounded by mature conifers and Japanese maples that bring year-round colour and tranquillity. A paved patio provides the perfect spot for outdoor dining or morning coffee, while the dry storage area to the side of the property adds practicality. With an outdoor tap and thoughtfully landscaped areas, this garden is both functional and utterly captivating, a space to relax, entertain, and enjoy the changing seasons.
Entrance Hallway
Carpeted, charming wooden front door with decorative stained glass detailing, stairs to first floor, under stairs storage cupboard, radiator.
Cloakroom
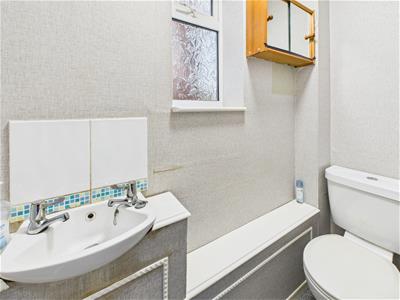 Double-glazed frosted glass window to the side, radiator, wash hand basin and W.C.
Double-glazed frosted glass window to the side, radiator, wash hand basin and W.C.
Kitchen
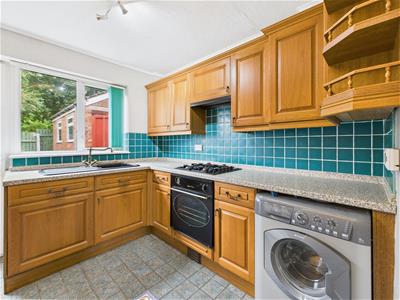 Tiled floor with beautiful floral feature pattern, radiator, frosted glass double-glazed back door, large double-glazed window to rear, range of matching wall and base units, tiled splashback, plumbing for washing machine, space for under-counter fridge/freezer, serving hatch to lounge, Baxi gas boiler, gas hob, electric oven and extractor hood, composite sink.
Tiled floor with beautiful floral feature pattern, radiator, frosted glass double-glazed back door, large double-glazed window to rear, range of matching wall and base units, tiled splashback, plumbing for washing machine, space for under-counter fridge/freezer, serving hatch to lounge, Baxi gas boiler, gas hob, electric oven and extractor hood, composite sink.
Lounge/Dining Room
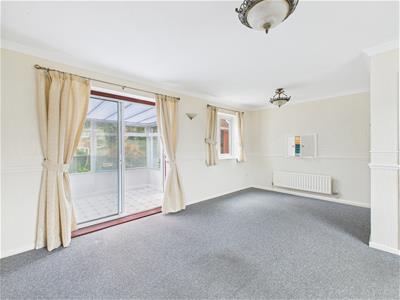 Carpeted, two large radiators, sliding doors to conservatory, large double glazed window to front, large double glazed window to rear, serving hatch from kitchen, electric convector fireplace.
Carpeted, two large radiators, sliding doors to conservatory, large double glazed window to front, large double glazed window to rear, serving hatch from kitchen, electric convector fireplace.
Conservatory
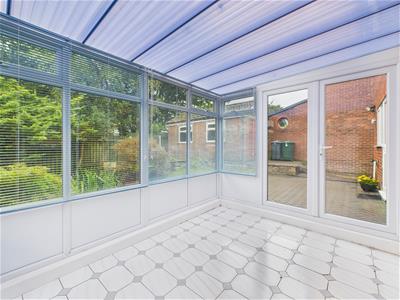 Tiled floor, power sockets and lighting, French doors leading out onto the patio.
Tiled floor, power sockets and lighting, French doors leading out onto the patio.
First Floor Landing
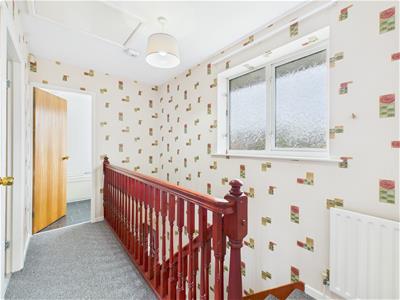 Carpeted, radiator, double glazed frosted window to front, storage cupboard housing water cylinder, access to insulated loft (not boarded)
Carpeted, radiator, double glazed frosted window to front, storage cupboard housing water cylinder, access to insulated loft (not boarded)
Bedroom One
Carpeted, radiator, double-glazed window to front.
Bedroom Two
Carpeted, radiator, large double-glazed window to rear, two large storage cupboards.
Bedroom Three
Carpeted, radiator, large double-glazed window to the rear, fitted mirrored wardrobes with sliding doors.
Bathroom
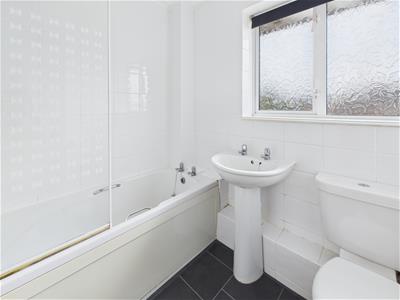 Tiled floor, radiator, panelled bath with electric shower, large frosted double-glazed window to front, radiator, wash hand basin and W.C.
Tiled floor, radiator, panelled bath with electric shower, large frosted double-glazed window to front, radiator, wash hand basin and W.C.
Outside
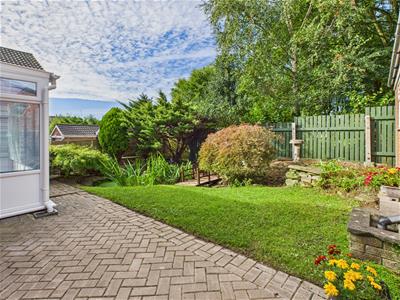 Paved patio area, outdoor tap, beautiful Japanese-inspired garden with feature pond, decorative footbridge over the pond, a mix of mature conifers and Japanese maples, dry storage area to the side of the property.
Paved patio area, outdoor tap, beautiful Japanese-inspired garden with feature pond, decorative footbridge over the pond, a mix of mature conifers and Japanese maples, dry storage area to the side of the property.
Detached Garage
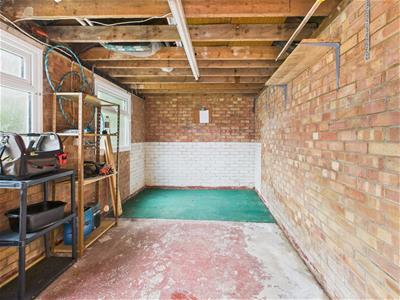 Detached garage with power and light.
Detached garage with power and light.
Useful Information
Tenure Freehold
Council Tax Band (C) £2,104.19
No Onward Chain
Energy Efficiency and Environmental Impact

Although these particulars are thought to be materially correct their accuracy cannot be guaranteed and they do not form part of any contract.
Property data and search facilities supplied by www.vebra.com
