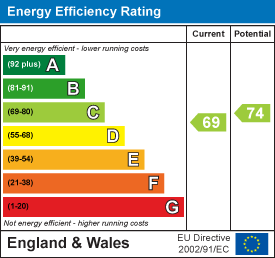11, High Street, Queensbury
Bradford
West Yorkshire
BD13 2PE
Winscar Avenue, Bradford, BD6 3WX
£250,000 Sold (STC)
3 Bedroom House - Semi-Detached
- MODERN SEMI DETACHED
- SET OVER THREE FLOORS
- THREE DOUBLE BEDROOMS
- TWO BATHROOMS
- CONSERVATORY
- DRIVEWAY & GARAGE
- WELL PRESENTED THROUGHOUT
- DELIGHTFUL REAR GARDEN
- CUL-DE-SAC LOCATION
- EARLY VIEWING ADVISED
** IMPRESSIVE THREE BEDROOM SEMI DETACHED ** SET OVER THREE LEVELS ** WELL PRESENTED THROUGHOUT ** TWO BATHROOMS ** CONSERVATORY ** Bronte Estates are delighted to offer for sale this modern three bedroom semi detached on the popular Westwood Park development in BD6. The property offers a flexible layout, three double bedrooms, attached single garage and a delightful enclosed rear garden. We are expecting a high demand for this lovely family home so arrange your viewing without delay on 01274 884040. This property also comes with the added bonus that the vendor has opted for PREMIUM CONVEYANCING to speed up the transaction following offer acceptance.
Dining-Kitchen
3.86m x 3.58m (12'8 x 11'9)Fitted with a good range of base and wall cabinets, with butchers block working surfaces and a centre island unit with a breakfast bar and wine fridge. There is an integrated fridge-freezer, dishwasher, washing machine, NEFF electric double oven & grill, five ring gas hob and an extractor. Window and door to the front elevation, stairs to the first floor and a central heating radiator.
Living Room
4.62m x 3.89m (15'2 x 12'9)Window to the side elevation and French doors leading to the rear conservatory. Central heating radiator and a handy storage cupboard, ideal for coats and shoes.
Conservatory
3.7 x 3.2 (12'1" x 10'5")A white UPVC conservatory with French doors leading to the rear garden, central heating radiator and a ceiling fan.
First Floor
Landing area with access to two bedrooms, bathroom and stairs off to the second floor.
Bedroom Two
3.28m x 3.18m (10'9 x 10'5)Window to the rear elevation, wall-to-wall fitted wardrobes, fitted desk with shelving and a central heating radiator.
Bedroom Three
3.28m x 3.07m (10'9 x 10'1)Window to the front elevation, wall-to-wall fitted wardrobes, fitted desk with shelving and a central heating radiator.
Bathroom
A modern family bathroom comprising of a panelled bath with shower over and a glass screen, WC and a feature washbasin with open shelving and storage. Window to the side elevation, tiled floor, extractor and a chrome heated towel rail.
Second Floor
A small landing area gives access to the master bedroom and a shower room.
Bedroom One
3.9 x 3.8 (12'9" x 12'5")Windows to the front and side elevations, central heating radiator and access to the loft space. Door to:
Dressing Room / Walk-in Wardrobe
Fitted with floor to ceiling storage including hanging rails, shelving and drawers, plus a further storage cupboard.
Shower Room
Corner shower cubicle with glass door, WC and a feature washbasin with open shelving below. Velux roof window, central heating radiator and an extractor.
External
To the front of the property is a small open-plan garden space and to the side is an off-road parking space, outside tap and an attached single garage with an 'up and over' door, power, light and an access door from the rear. The rear garden is fully enclosed and comprises of a paved patio with a pergola and grape vine, low maintenance gravel areas, flower beds, patio seating area, outdoor lighting and a good range of flowering plants & mature shrubs.
Premium Conveyancing
The vendors have opted to provide a legal pack for the sale of their property which includes a set of searches. The legal pack provides upfront the essential documentation that tends to cause or create delays in the transactional process.
The legal pack includes
• Evidence of title
• Standard searches (regulated local authority, water & drainage & environmental)
• Protocol forms and answers to standard conveyancing enquiries
The legal pack is available to view in the branch prior to agreeing to purchase the property. The vendor requests that the buyer buys the searches provided in the pack which will be billed at £360 inc VAT upon completion. We will also require any purchasers to sign a buyer's agreement.
Energy Efficiency and Environmental Impact

Although these particulars are thought to be materially correct their accuracy cannot be guaranteed and they do not form part of any contract.
Property data and search facilities supplied by www.vebra.com




















