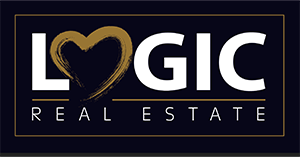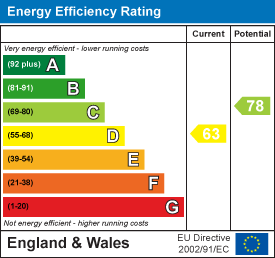
Logic Real Estate
148 Southgate
Pontefract
WF8 1QT
Orchard Head Drive, Pontefract
Offers In Excess Of £185,000
3 Bedroom House - Semi-Detached
- Three Spacious Bedrooms
- Modern Bathroom
- New Windows and Doors
- Semi-Detached House
- Solar Panels And Battery
- Close to Local Amenities
- Easy Access To Transport Links
- Viewing Recommended
Logic Real Estate are delighted to present, this three bedroom semi-detached house on Orchard Head Drive, Pontefract. The property boasts three well-proportioned bedrooms, making it ideal for families or those looking for extra space. The single reception room offers a welcoming atmosphere, perfect for relaxation or entertaining guests.
This home features recent upgrades including newly fitted windows and doors and a roof full of solar panels, enhancing both the aesthetic appeal and energy efficiency of the house. These improvements not only provide a modern touch but also ensure a warm and inviting environment throughout the year.
The bathroom is conveniently located, serving the needs of the household with ease. The layout of the property is practical, allowing for a seamless flow between the living spaces. The garden area offers potential for outdoor enjoyment, whether it be for gardening, play, or simply unwinding in the fresh air.
Situated in a desirable location, this property is well-connected to local amenities, schools, and transport links, making it an ideal choice for families and professionals alike. With its blend of comfort, character, and convenience, this semi-detached house on Orchard Head Drive is a wonderful opportunity not to be missed.
Kitchen / Dining Room
 10'1" x 21'3"This kitchen features a practical U-shaped layout with cream cabinetry complemented by butcher block-style worktops. Integrated appliances, including an oven and hob, enhance functionality. The room benefits from natural light through a window above the sink and opens into the dining area where there are doors that lead out onto the patio, creating a bright and inviting space for meals and entertaining.
10'1" x 21'3"This kitchen features a practical U-shaped layout with cream cabinetry complemented by butcher block-style worktops. Integrated appliances, including an oven and hob, enhance functionality. The room benefits from natural light through a window above the sink and opens into the dining area where there are doors that lead out onto the patio, creating a bright and inviting space for meals and entertaining.
Living Room
 8'10" x 13'2"The living room is a cosy yet well-proportioned space featuring a traditional fireplace. A large window allows natural light to fill the room, the neutral decor with dark carpeting creates a comfortable atmosphere for relaxing or entertaining guests.
8'10" x 13'2"The living room is a cosy yet well-proportioned space featuring a traditional fireplace. A large window allows natural light to fill the room, the neutral decor with dark carpeting creates a comfortable atmosphere for relaxing or entertaining guests.
WC
 2'8" x 3'11"This compact WC features light walls and a wooden floor. It is fitted with a contemporary white basin set into a vanity unit and a toilet. A small window allows in natural light, keeping the space bright and fresh.
2'8" x 3'11"This compact WC features light walls and a wooden floor. It is fitted with a contemporary white basin set into a vanity unit and a toilet. A small window allows in natural light, keeping the space bright and fresh.
Laundry Room
 5'8" x 4'7"The laundry room is a practical, well-lit space with room to fit a washing machine beneath a countertop with shelves and wall cabinets for storage. A frosted glass door leads outside, providing easy access to the garden area.
5'8" x 4'7"The laundry room is a practical, well-lit space with room to fit a washing machine beneath a countertop with shelves and wall cabinets for storage. A frosted glass door leads outside, providing easy access to the garden area.
Main Bedroom
 8'8" x 13'1"The main bedroom offers a comfortable double room with a large window that floods the space with natural light. It features built-in wardrobes with mirrored doors along one wall, providing ample storage. Soft carpeting and subtle, muted wall colours create a restful atmosphere.
8'8" x 13'1"The main bedroom offers a comfortable double room with a large window that floods the space with natural light. It features built-in wardrobes with mirrored doors along one wall, providing ample storage. Soft carpeting and subtle, muted wall colours create a restful atmosphere.
Bedroom Two
 8'10" x 10'3"This bedroom is a bright and cosy double room with ample natural light from a large window. It benefits from a fitted wardrobe with mirrored sliding doors and neutral decor, creating a calm and versatile space.
8'10" x 10'3"This bedroom is a bright and cosy double room with ample natural light from a large window. It benefits from a fitted wardrobe with mirrored sliding doors and neutral decor, creating a calm and versatile space.
Office / Bedroom Three
 8'1" x 8'5"Currently arranged as an office, this room features a window allowing daylight and enough space for two desks or a single bed. Its neutral decor and practical layout make it suitable either as a third bedroom or a dedicated work area.
8'1" x 8'5"Currently arranged as an office, this room features a window allowing daylight and enough space for two desks or a single bed. Its neutral decor and practical layout make it suitable either as a third bedroom or a dedicated work area.
Bathroom
 8'3" x 4'6"The bathroom offers a clean, modern design with a white bathtub and overhead shower, a white basin set into a vanity unit, and a large mirror above. A window brings in natural light, while neutral tiling completes the fresh look.
8'3" x 4'6"The bathroom offers a clean, modern design with a white bathtub and overhead shower, a white basin set into a vanity unit, and a large mirror above. A window brings in natural light, while neutral tiling completes the fresh look.
Rear Garden
 The garden is a well-maintained outdoor space featuring a lawn bordered by flower beds and mature trees, creating a private and tranquil setting. A paved patio area extends from the house, ideal for seating and outdoor dining. The garden also includes a shed.
The garden is a well-maintained outdoor space featuring a lawn bordered by flower beds and mature trees, creating a private and tranquil setting. A paved patio area extends from the house, ideal for seating and outdoor dining. The garden also includes a shed.
Out-House
 6'6" x 8'8"This out-house is a practical additional space in the garden, featuring a door and window to bring in natural light. It offers flexibility for storage or hobbies and connects to an inner room which could serve various purposes depending on needs.
6'6" x 8'8"This out-house is a practical additional space in the garden, featuring a door and window to bring in natural light. It offers flexibility for storage or hobbies and connects to an inner room which could serve various purposes depending on needs.
Room
6'5" x 9'6"A smaller room attached to the out-house, this space is ideal for additional storage or a small workshop. It is compact and versatile, with a window for daylight.
Storage Room
9'0" x 7'11"A neat storage room accessible from the garage, offering useful space for household items and additional storage needs.
Garage
6'4" x 8'1"This garage is a compact space suitable for one vehicle or as extra storage, accessed from the garden.
Energy Efficiency and Environmental Impact

Although these particulars are thought to be materially correct their accuracy cannot be guaranteed and they do not form part of any contract.
Property data and search facilities supplied by www.vebra.com












