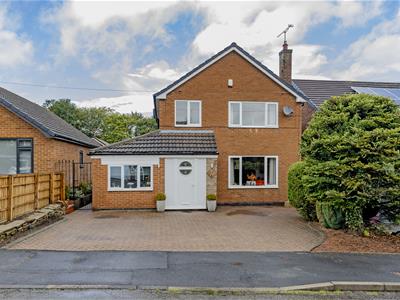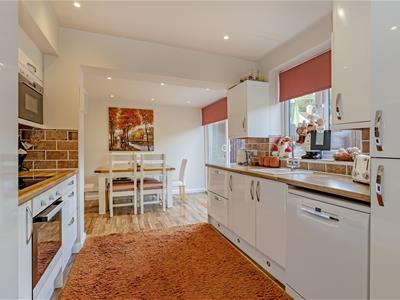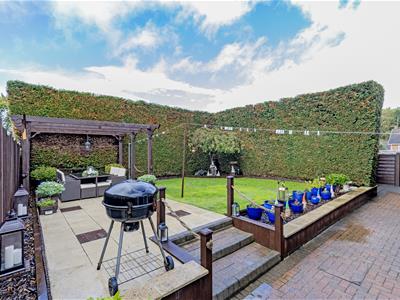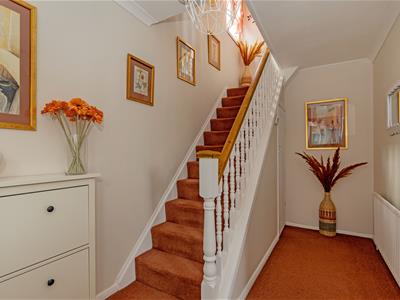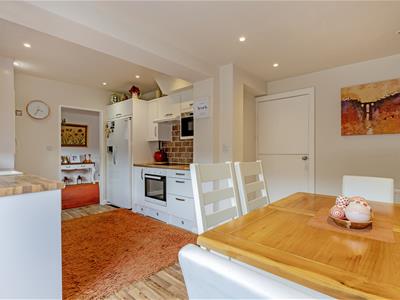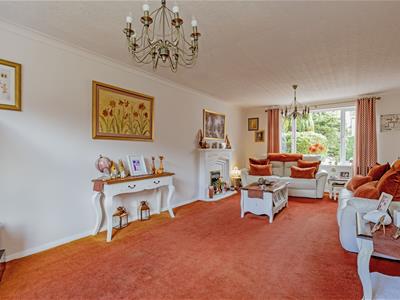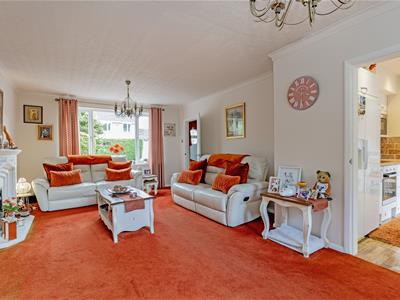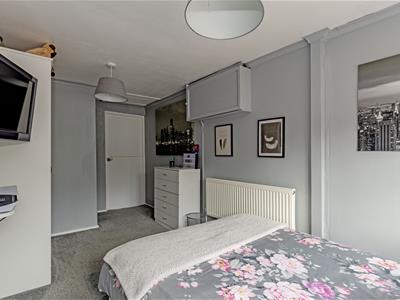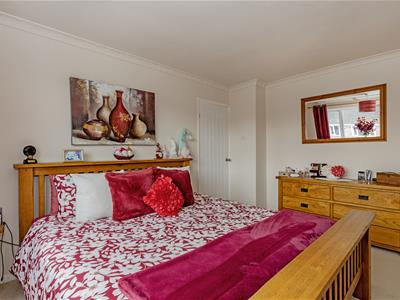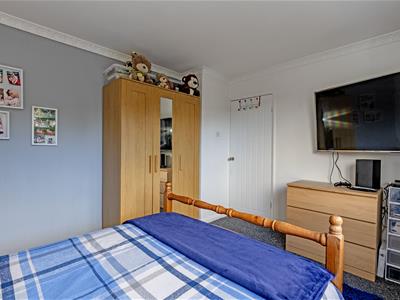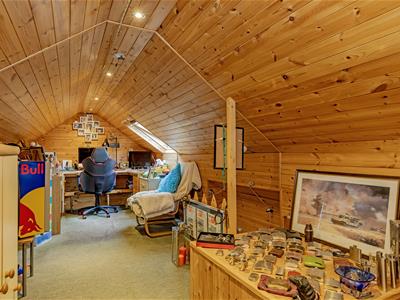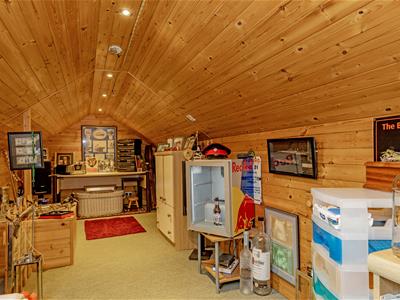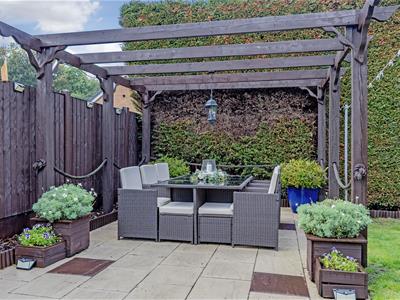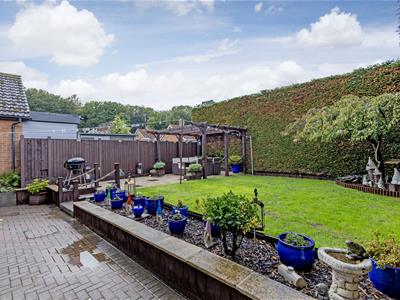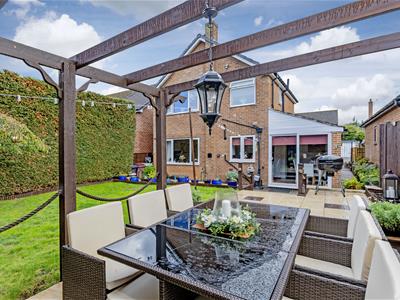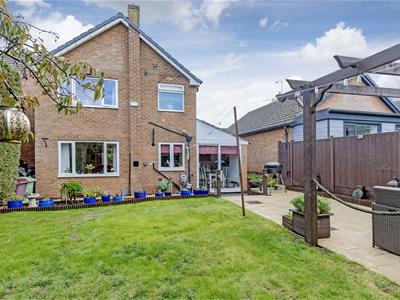Wards Estate Agents
17 Glumangate
Chesterfield
S40 1TX
Cooke Close, Old Tupton, Chesterfield
Offers in the region of £345,000
4 Bedroom House - Detached
- Situated in this popular and hugely sought after semi rural village of Old Tupton with easy access to A61/M1/A38, Claycross, Chesterfield, Alfrerton, Derby and the Peak District.
- Excellent local amenities in walking distance and stunning country walks within a stones throw.
- The versatile accommodation benefits from uPVC double glazing and gas central heating with a combi boiler.
- Superb front block paved driveway which offers plenty of parking for several vehicles.
- Mature planted side borders and secure wrought iron side gate leading to the rear of the property.
- Enclosed and established rear enclosed landscaped gardens with a high degree of privacy with conifer screen boundary.
- Block paved pathways with low walling and steps to the main garden area.
- Well tended lawn, planted seasonal flower beds and paved patio area with pergola creates the perfect setting for family and social outside fresco dining and entertainment!
- Energy Rating D
Situated in this popular and hugely sought after semi rural village of Old Tupton with easy access to A61/M1/A38, Claycross, Chesterfield, Alfrerton, Derby and the Peak District. Excellent local amenities in walking distance and stunning country walks within a stones throw.
The versatile accommodation benefits from uPVC double glazing and gas central heating with a combi boiler. Internally comprises of spacious front porch, entrance hall, family reception room,
kitchen/dining room, ground floor bedroom/home working room, cloakroom/WC. To the first floor, front double bedroom with fitted wardrobes, second rear double bedroom with views over the garden, front single bedroom with store cupboard. Fully tiled bathroom with dual sink, and separate W/C.
Superb front block paved driveway which offers plenty of parking for several vehicles. Mature planted side borders and secure wrought iron side gate leading to the rear of the property.
Enclosed and established rear enclosed landscaped gardens with a high degree of privacy with conifer screen boundary. Block paved pathways with low walling and steps to the main garden area. Well tended lawn, planted seasonal flower beds and paved patio area with pergola creates the perfect setting for family and social outside fresco dining and entertainment!
Additional Information
Gas Central Heating- Combi Boiler
uPVC Double Glazed windows/facias/soffits
uPVC end dry ridges
Gross Internal Floor Area-127.0Sq.m/ 1367.1Sq.Ft.
Council Tax Band -C
Secondary School Catchment Area -Tupton Hall School
Entrance Porch
1.93m x 1.14m (6'4" x 3'9")Front composite door with side glazed panels leads into this spacious porch with French internal wooden glazed doors into the main entrance hallway.
Entrance Hall
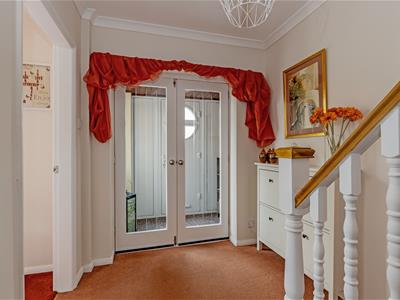 3.99m x 2.06m (13'1" x 6'9")Stairs climb to the first floor accommodation, dado rails to wall & coving to ceiling. Useful under stairs store cupboard.
3.99m x 2.06m (13'1" x 6'9")Stairs climb to the first floor accommodation, dado rails to wall & coving to ceiling. Useful under stairs store cupboard.
Reception Room
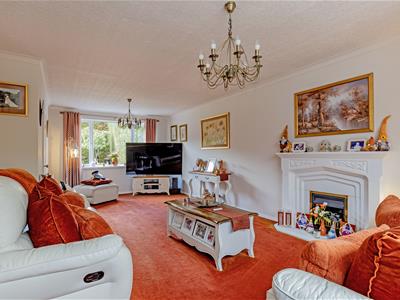 7.16m x 3.89m (23'6" x 12'9")Beautifully presented dual aspect family reception room with feature contemporary fireplace with marble effect back and hearth with living flame gas-fire.
7.16m x 3.89m (23'6" x 12'9")Beautifully presented dual aspect family reception room with feature contemporary fireplace with marble effect back and hearth with living flame gas-fire.
Kitchen/Dining Room
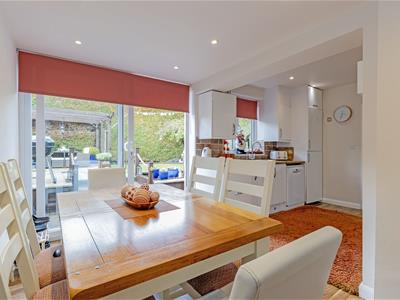 5.18m x 3.63m (17'0" x 11'11")Comprising of a full range of White Gloss fronted base, wall and drawer units with complimentary work surfaces, inset sink and drainer with mixer tap and tiled splash backs. Integrated electric oven, hob and extractor above. There is a built in Microwave. Integrated dishwasher and space & pluming for washer & dryer. Further space for a free standing fridge freezer. Wall mounted gas central heating boiler. Plinth lighting.
5.18m x 3.63m (17'0" x 11'11")Comprising of a full range of White Gloss fronted base, wall and drawer units with complimentary work surfaces, inset sink and drainer with mixer tap and tiled splash backs. Integrated electric oven, hob and extractor above. There is a built in Microwave. Integrated dishwasher and space & pluming for washer & dryer. Further space for a free standing fridge freezer. Wall mounted gas central heating boiler. Plinth lighting.
Open plan dining area which offers great additional family living space. uPVC patio doors onto the gardens. Ceiling downlighting and internal stable door gives access to the converted original garage which is currently used as a ground floor double bedroom.
Ground Floor Double Bedroom Four
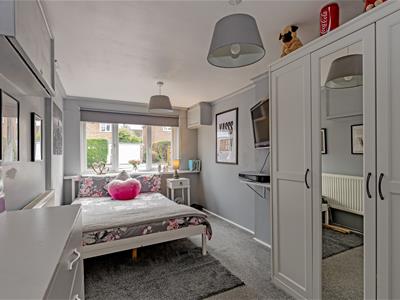 4.83m x 2.44m (15'10" x 8'0")An excellent converted bedroom, extremely versatile space for either teenager or elderly living. Could also be used for office/ study or home working space. Loft access to storage above this room. Door to cloakroom.
4.83m x 2.44m (15'10" x 8'0")An excellent converted bedroom, extremely versatile space for either teenager or elderly living. Could also be used for office/ study or home working space. Loft access to storage above this room. Door to cloakroom.
En Suite Cloakroom/WC
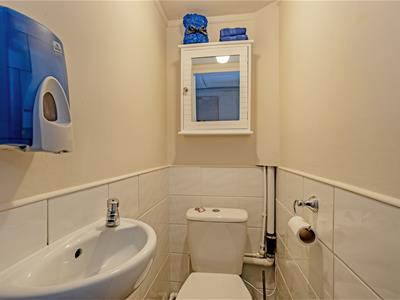 1.17m x 0.74m (3'10" x 2'5")Being half tiled and comprising of a two piece suite which includes a low level WC and pedestal wash hand basin. Finished with splash back tiling and wood effect laminate flooring.
1.17m x 0.74m (3'10" x 2'5")Being half tiled and comprising of a two piece suite which includes a low level WC and pedestal wash hand basin. Finished with splash back tiling and wood effect laminate flooring.
First Floor Landing
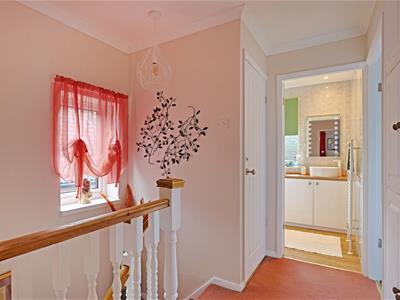 2.57m x 2.24m (8'5" x 7'4")Staircase with spindled balustrade rise front the hallway to this first floor landing which provides access to the bedrooms and bathroom. Built in airing cupboard with cylinder water tank. There is a side uPVC double glazed window and ceiling coving. Access via a retractable ladder to the converted loft space.
2.57m x 2.24m (8'5" x 7'4")Staircase with spindled balustrade rise front the hallway to this first floor landing which provides access to the bedrooms and bathroom. Built in airing cupboard with cylinder water tank. There is a side uPVC double glazed window and ceiling coving. Access via a retractable ladder to the converted loft space.
Converted Loft Space
7.01m x 2.31m (23'0" x 7'7")A retractable ladder provides access to this additional space which is currently used for home office working. Wood cladding to wall and roof of he loft space with downlighting. Velux style windows. Surplus amounts of power sockets and great eaves storage. There is some restricted heights that apply.
Principal Double Bedroom
 3.96m x 3.61m (13'0" x 11'10")Nicely presented main double bedroom with front aspect window. Quality range of built in wardrobes with sliding doors and automatic lighting and surplus amounts of hanging and drawer space.
3.96m x 3.61m (13'0" x 11'10")Nicely presented main double bedroom with front aspect window. Quality range of built in wardrobes with sliding doors and automatic lighting and surplus amounts of hanging and drawer space.
Rear Double Bedroom Two
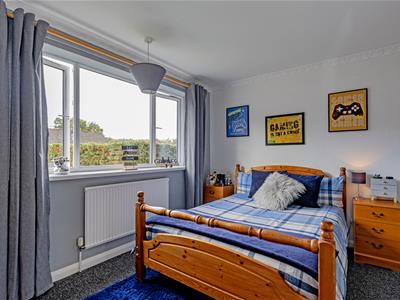 3.71m x 3.05m (12'2" x 10'0")A second good sized double bedroom with rear aspect window overlooking the landscaped gardens.
3.71m x 3.05m (12'2" x 10'0")A second good sized double bedroom with rear aspect window overlooking the landscaped gardens.
Front Bedroom Three
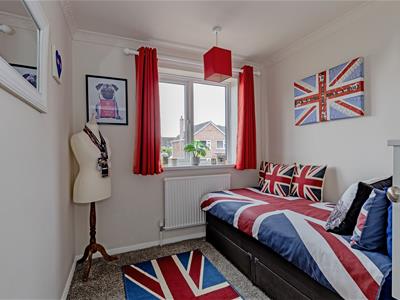 2.69m x 2.39m (8'10" x 7'10")Having a front aspect window. Finished with a useful built in storage cupboard over the stair box.
2.69m x 2.39m (8'10" x 7'10")Having a front aspect window. Finished with a useful built in storage cupboard over the stair box.
Splendid Family Bathroom
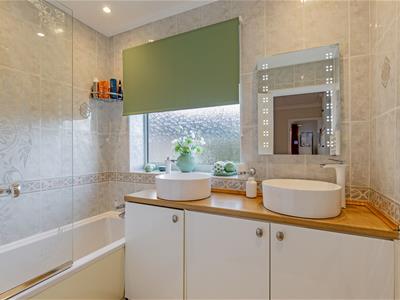 2.21m x 1.63m (7'3" x 5'4")Being fully tiled and comprising of a 2 piece White suite which includes a panelled bath with glass shower screen and electric shower above. Attractive vanity sink unit with dual mounted wash hand basins with feature taps. Wall mounted heated towel rail, downlighting and wood effect laminate flooring. Feature wall mounted mirror with lighting. Rear aspect obscure glazed window.
2.21m x 1.63m (7'3" x 5'4")Being fully tiled and comprising of a 2 piece White suite which includes a panelled bath with glass shower screen and electric shower above. Attractive vanity sink unit with dual mounted wash hand basins with feature taps. Wall mounted heated towel rail, downlighting and wood effect laminate flooring. Feature wall mounted mirror with lighting. Rear aspect obscure glazed window.
Separate WC
1.19m x 0.71m (3'11" x 2'4")Being partly tiled and comprising of a low level WC.
Outside
Superb front block paved driveway which offers plenty of parking for several vehicles. Mature planted side borders and secure wrought iron side gate leading to the rear of the property.
Enclosed and established rear enclosed landscaped gardens with a high degree of privacy with conifer screen boundary. Block paved pathways with low walling and steps to the main garden area. Well tended lawn, planted seasonal flower beds and paved patio area with pergola creates the perfect setting for family and social outside fresco dining and entertainment!
Energy Efficiency and Environmental Impact

Although these particulars are thought to be materially correct their accuracy cannot be guaranteed and they do not form part of any contract.
Property data and search facilities supplied by www.vebra.com
