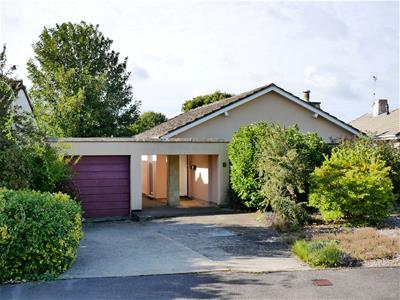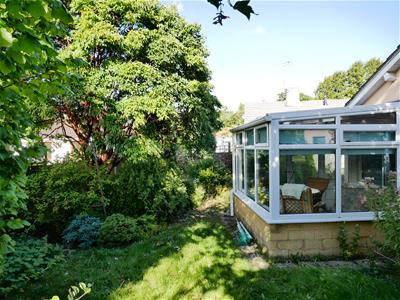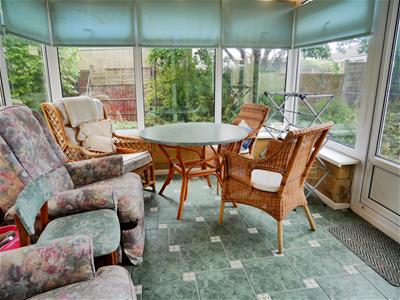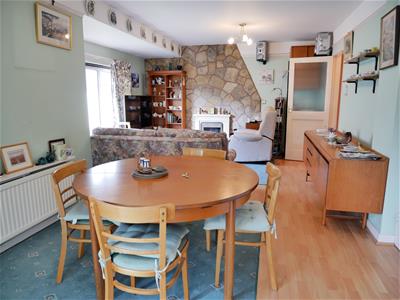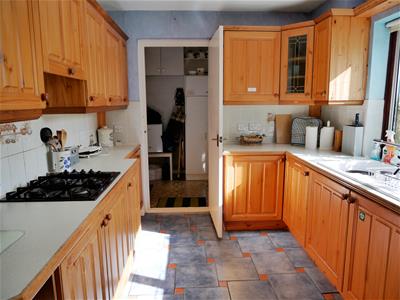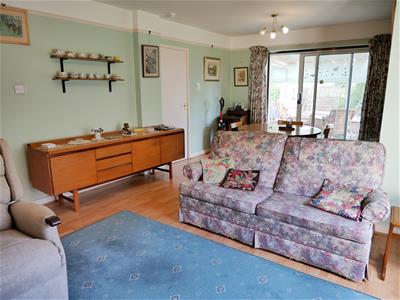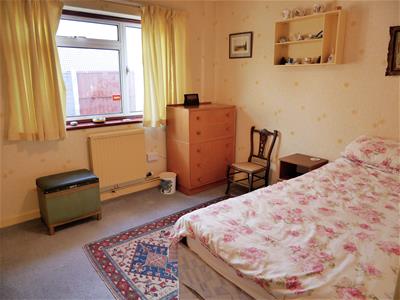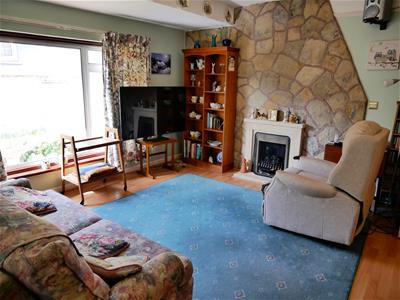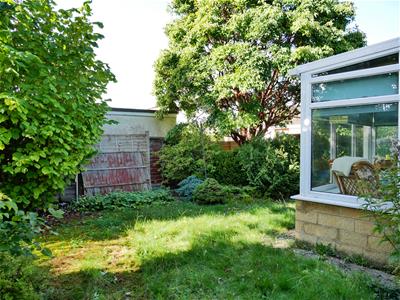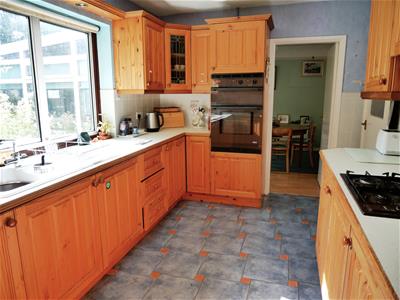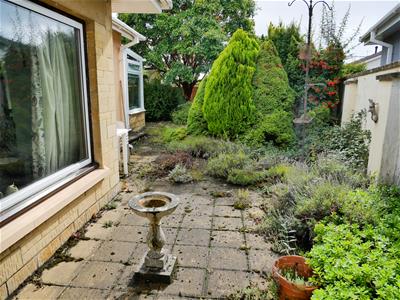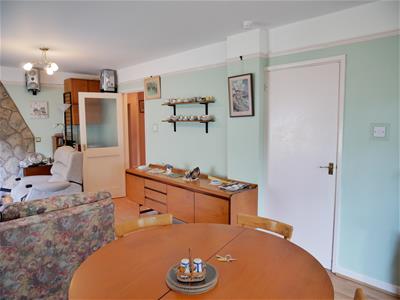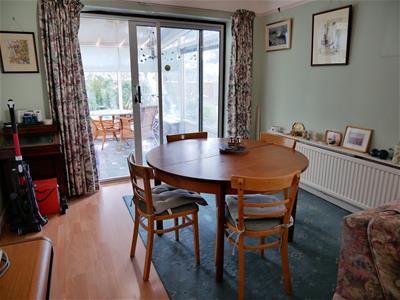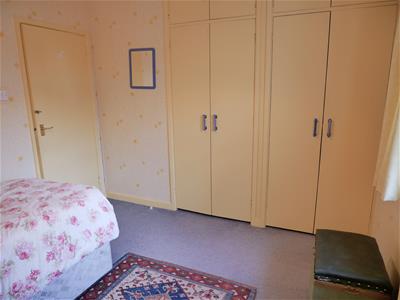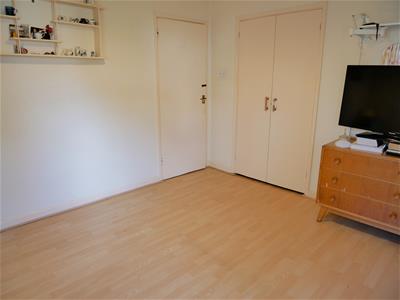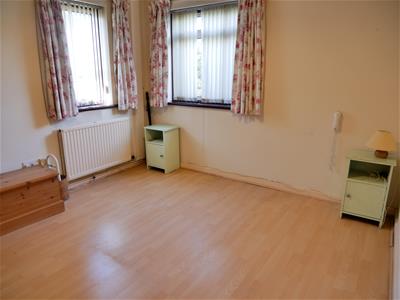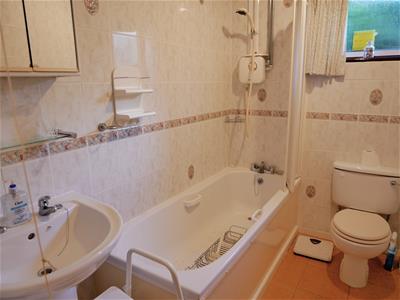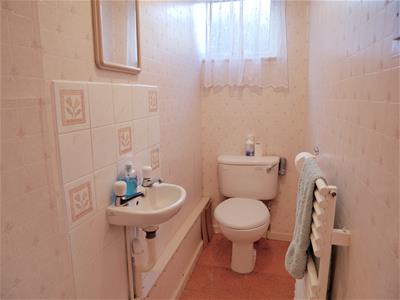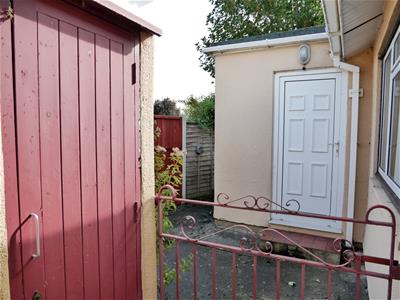
2 The Square
Calne
Wiltshire
SN11 0BY
Wansdyke Drive, Calne
Price Guide £345,000
2 Bedroom Bungalow - Detached
- DETACHED BUNGALOW
- LARGE PLOT
- GARAGE
- PRIVATE DRIVEWAY
- CURZON PARK DEVELOPMENT
- CLOSE TO TOWN & AMENITIES
- TWO DOUBLE BEDROOMS
- LARGE LIVING SPACE
- GUEST CLOAKROOM & MAIN BATHROOM
- PRIVATE GARDENS
No Onward Chain – Detached Two-Bedroom Bungalow in Sought-After Curzon Park. Set within the highly desirable Curzon Park development, this spacious detached bungalow occupies a generous plot with a detached garage, private wrap-around gardens, and excellent scope for modernisation.
The property features a bright triple-aspect living and dining room, fitted kitchen with separate utility, conservatory, two well-proportioned double bedrooms, family bathroom, and guest cloakroom.
Externally, the wrap-around gardens include lawn and patio areas to the front, side, and rear, offering superb privacy and space for outdoor enjoyment. A driveway provides parking for two vehicles and leads to a detached garage.
Conveniently located within easy reach of the town centre and beautiful countryside walks, this home offers exciting potential for improvement and personalisation.
CALNE & AREAS CLOSE BY
Calne is a market town steeped in history, with a rich heritage of traditional industries including textile production and Wiltshire ham. Calne is the birthplace of Joseph Priestley, the discoverer of oxygen, who conducted his experiments at nearby Bowood House. Idyllic countryside surrounds the town with brilliant walking routes and nearby villages with abundant traditional country pubs. While in the town, you’ll find cafes, a microbrewery, and a variety of independent and high-street shops, supermarkets, and eateries. There is a good selection of primary schools and a secondary school, Kingsbury Green Academy. There are GP and Dental surgeries with three leisure centers with swimming pools, fitness suites, and health classes. There is also the ever-popular Calne Football, Rugby, Cricket and Tennis Clubs, as well as a great cycling and running community to name a few. To the east down the A4 you will pass Cherhill White Horse, Silbury Hill, Historic Avebury, and then onto Marlborough. To the west is Bowood, Chippenham, Bath and the M4 westbound. To the north is Royal Wootton Bassett and the M4 eastbound.
LOCATION
The home is situated on the West side of Calne in a popular residential development of majority bungalows. This home is located in an enviable position with fantastic views. Close by is a convenient path that leads to the town center and open countryside.
THE HOME
Outlined in further detail as follows:
HALLWAY
Upon entering, you are greeted by a spacious reception area that flows into the main hallway, from which doors open to all accommodation
GUEST CLOAKROOM
A convenient guest cloakroom features a privacy-glazed window, fitted with a WC and wash basin.
LIVING DINING ROOM
6.50m x 4.19m (21'4 x 13'9)Leading from the entrance hallway is a bright and spacious triple-aspect living and dining room. Filled with natural light, the room is arranged around a central fireplace with ample space for multiple seating options. A defined dining area easily accommodates a table and chairs, while sliding patio doors open into the conservatory. Additional doors provide access to the inner hall and kitchen.
KITCHEN
4.06m x 2.62m (13'4 x 8'7)Accessed from both the dining area and hallway, this fitted kitchen has a door leading directly to the utility room and a large window above the sink, offering garden views. The space is equipped with wooden wall and floor cabinets, laminate worktops, and tiled splashbacks. Features include a chest height oven and a gas hob. The kitchen is finished with tiled flooring.
UTILITY ROOM
2.62m x 2.06m (8'7 x 6'9)A practical utility room offers additional storage and appliance space, with the added benefit of external access. The property’s boiler is also located here.
CONSERVATORY
3.30m x 3.05m (10'10 x 10)Located on the rear of the home, this conservatory is half-base built with wrap-around UPVC windows and patio doors that provide access to the garden.
BEDROOM ONE
3.68m x 3.20m (12'1 x 10'6)A good-sized master bedroom that will accommodate a double bed and further furniture. The room also benefits from multiple windows and a double built-in wardrobe.
BEDROOM TWO
3.07m x 2.97m (10'1 x 9'9)Featuring a double set of built-in wardobes, the space allows for a double bed and further furniture.
BATHROOM
2.49m x 1.70m (8'2 x 5'7)The main bathroom comprises a water closet, pedistal wash basin, and a low panel enclosed bath with a shower over.
EXTERNALS
The home is set back from the pavement, offers a generous front garden and driveway. Outline in further detail as follows:
GARAGE
The property benefits from a detached garage with an up-and-over door and convenient side pedestrian access. The driveway provides parking to the front, while an archway leads to the main entrance and side pathway.
GARDEN
The garden wraps around the property, featuring a patio area to the side, perfect for outdoor dining, and a rear lawn bordered by mature shrubs. Enjoying a private setting and a desirable southerly aspect.
Energy Efficiency and Environmental Impact
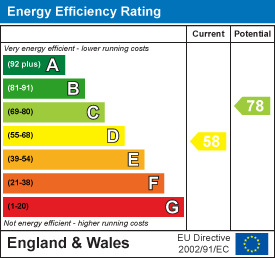
Although these particulars are thought to be materially correct their accuracy cannot be guaranteed and they do not form part of any contract.
Property data and search facilities supplied by www.vebra.com
