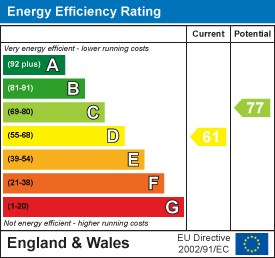78 Front Street
Arnold
Nottinghamshire
NG5 7EJ
Gordon Grove, Nottingham
Asking Price £140,000 Sold (STC)
2 Bedroom House - End Terrace
- END TERRACE
- TWO BEDROOMS
- TWO RECEPTION ROOMS
- REFITTED GAS BOILER (SEPTEMBER 2025)
- MODERN DOUBLE GLAZING
- GARDENS FRONT AND REAR
- FAMILY BATHOOM
- CUL-DE-SAC LOCATION
- IDEAL FTB OR INVESTMENT PROPERTY
- VIEWING RECOMMENDED
A well-presented two-bedroom end terrace in a quiet cul-de-sac, offering two reception rooms, a family bathroom, and gardens to the front and rear. Featuring a newly refitted gas boiler (Sept 2025) and modern double glazing, this property is ideal for first-time buyers or investors. Viewing recommended.
Robert Ellis Estate Agents are delighted to bring to the market this well-presented two-bedroom end-terrace home, positioned in a quiet cul-de-sac within NG7.
The property offers generous accommodation, including two reception rooms and a fitted kitchen, making it ideal for first-time buyers or investors. To the first floor are two good-sized bedrooms served by a modern family bathroom. Recent improvements include a newly refitted gas boiler (September 2025) and modern double glazing, ensuring the home is efficient and ready to move straight into.
Externally, the property benefits from both front and rear gardens, providing outdoor space that is often sought after in this location. Being situated in a cul-de-sac, it offers a more peaceful setting while still being within easy reach of Nottingham City Centre, local shops, schools, and excellent transport links.
This is a superb opportunity for those looking to get onto the property ladder or secure a reliable investment property, and we would strongly recommend arranging a viewing to appreciate what’s on offer.
Living Room
3.53m x 3.10m approx (11'7 x 10'2 approx)Double glazed UPVC entrance door to the front elevation, fixed double glazed UPVC panel above, UPVC double glazed window to the front elevation, wall mounted radiator, ceiling light point, dado rail, built-in shelving to the chimney recess, built-in storage cupboard housing smart meters and electrical consumer unit, doorway leading through to the dining room.
Dining Room
4.39m x 3.48m approx (14'05 x 11'05 approx)UPVC double glazed window to the rear elevation, ceiling light point, wall mounted double radiator, staircase leading to the first floor landing, dado rail, internal glazed door leading through to the fitted kitchen, panelled door leading to the under stairs storage cupboard.
Under Stairs Storage
2.62m x 0.97m approx (8'07 x 3'2 approx )Useful additional storage space with wall mounted radiator.
Fitted Kitchen
3.20m x 1.50m approx (10'6 x 4'11 approx)With a range of matching wall and base units incorporating laminate worksurfaces over, tiled splashbacks, tiling to the floor, UPVC double glazed door to the side elevation with UPVC double glazed windows to the side and rear elevations, recessed spotlights to the ceiling, space and point for a freestanding gas cooker with extractor hood over, space and plumbing for an automatic washing machine, ample storage cabinets, space and point for a freestanding fridge freezer, 1 1/2 bowl stainless steel sink with mixer tap, wall mounted gas central heating combination boiler providing hot water and central heating to the property (installed September 2025).
First Floor Landing
Wall mounted radiator, recessed spotlights to the ceiling, loft access hatch, panelled doors leading off to:
Bedroom One
3.07m x 3.76m approx (10'1 x 12'4 approx)UPVC double glazed window to the front elevation, wall mounted radiator, ceiling light point, built-in shelving to the chimney recess providing useful additional storage space.
Family Bathroom
2.46m x 1.30m approx (8'1 x 4'3 approx )Three piece suite comprising panelled bath with mixer shower attachment over, low level flush WC, pedestal wash hand basin, tiling to the floor, tiling to the walls, ceiling light point, built-in extractor fan, wall mounted radiator.
Bedroom Two
1.96m x 3.30m approx (6'05 x 10'10 approx )UPVC double glazed window to the rear elevation, wall mounted radiator, ceiling light point.
Outside
Front of Property
To the front of the property there is a paved patio area with picket fencing to the boundaries and pathway leading to the front entrance door providing additional seating space.
Rear of Property
To the rear of the property there is an enclosed rear yard with security lighting, fencing and walls to the boundaries.
Agents Notes: Additional Information
Council Tax Band: A
Local Authority: Nottingham
Electricity: Mains supply
Water: Mains supply
Heating: Mains gas
Septic Tank : No
Broadband: BT, Sky, Virgin
Broadband Speed: Standard 11mbps Ultrafast 1800mbps
Phone Signal: 02, Vodafone, EE, Three
Sewage: Mains supply
Flood Risk: No flooding in the past 5 years
Flood Defences: No
Non-Standard Construction: No
Any Legal Restrictions: No
Other Material Issues: No
TWO BEDROOM END TERRACE
Energy Efficiency and Environmental Impact

Although these particulars are thought to be materially correct their accuracy cannot be guaranteed and they do not form part of any contract.
Property data and search facilities supplied by www.vebra.com













