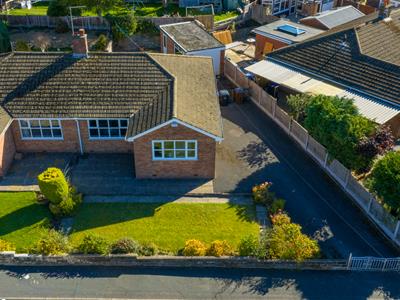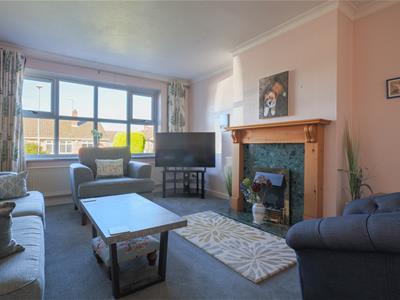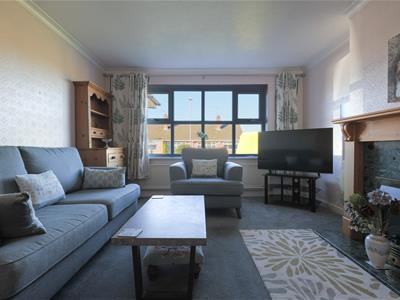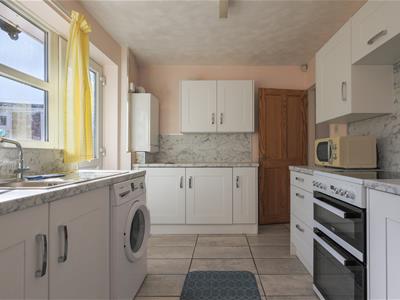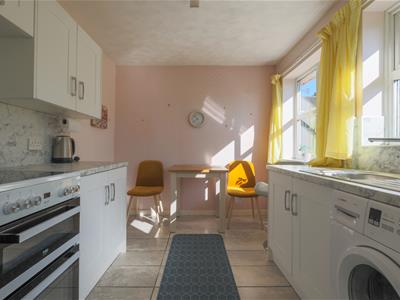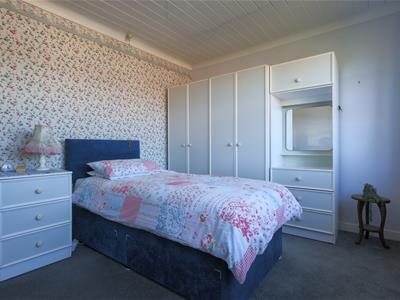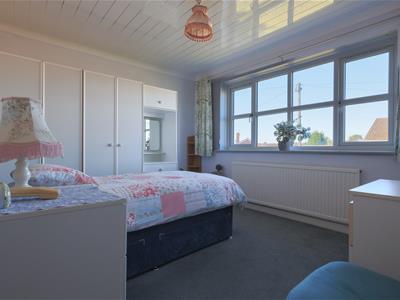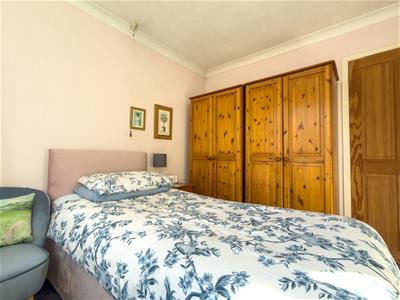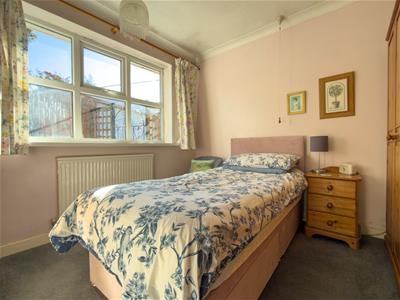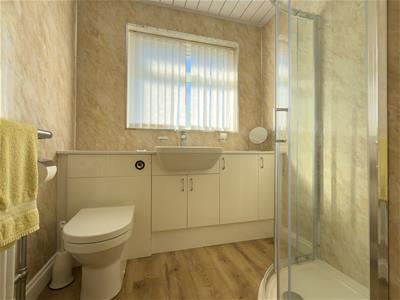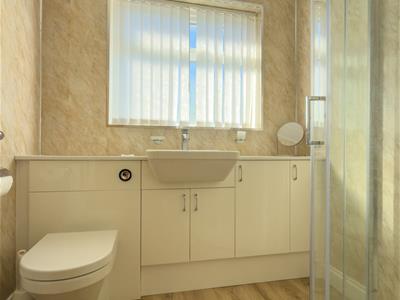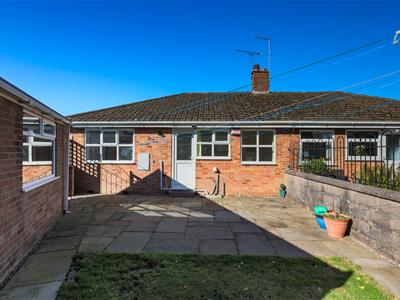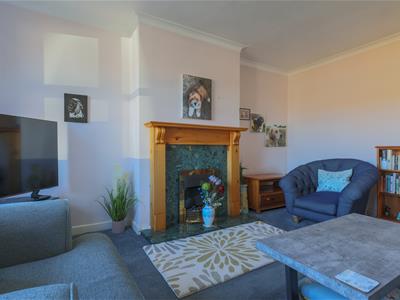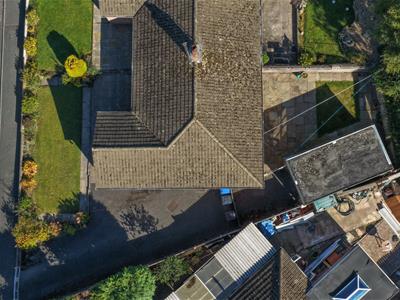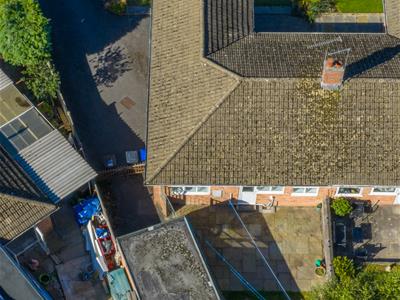
19 High Street
Cheadle
Staffordshire
ST10 1AA
Scarratt Drive, Forsbrook
Offers around £225,000 Sold (STC)
2 Bedroom Bungalow - Semi Detached
- Desirable location
- Semi detached bungalow
- Two bedrooms
- Lounge & Kitchen
- Low maintenance rear garden
- Driveway & Garage
Tucked away in a quiet and desirable residential area of Forsbrook, this beautifully presented semi-detached bungalow combines comfort, style and convenience, making it an ideal home for downsizers, first-time buyers or anyone seeking single-level living in a popular village setting. Forsbrook itself is a much-loved community offering a welcoming village atmosphere with everyday amenities, schools and excellent road links, all while being surrounded by the charm of the Staffordshire countryside.
From the moment you step inside, the property feels warm and inviting. The entrance hall leads through to a generous lounge, where an elegant Adam-style fireplace forms the perfect focal point, and a large front-facing window floods the room with natural light. The kitchen is a real highlight, fitted with a crisp white shaker-style suite enhanced by modern chrome handles, providing a smart and practical space for day-to-day living. Two well-proportioned bedrooms offer flexibility for sleeping, working or hobbies, while the recently upgraded shower room has been finished in a contemporary style, offering both comfort and modern convenience.
Outside, the property truly impresses. It occupies a good-sized plot with gated access leading onto a long tarmac driveway that runs alongside the bungalow and provides ample off-road parking, culminating in a detached garage. The gardens are an excellent feature, laid mainly to lawn at both the front and rear, complemented by paved patio areas that create ideal spots for outdoor dining, entertaining or simply relaxing in the sunshine.
This superb bungalow is ready to move straight into and offers buyers the chance to enjoy a well-maintained home in a sought-after village location with everything on hand. Early viewings are highly recommended to fully appreciate all that this wonderful property has to offer.
The Accommodation Comprises
Entrance Hall
1.60m x 3.45m (5'3" x 11'4")A welcoming entrance hall featuring a double radiator and a UPVC front door with matching side panel, allowing natural light to flood the space and creating a bright, airy first impression.
Lounge
4.67m x 3.63m (15'4" x 11'11")A generous and inviting lounge boasting an elegant Adam-style fireplace with a striking marble-effect inset and hearth, complete with an electric coal-effect fire. The room is bright and welcoming, featuring a UPVC window that fills the space with natural light, while a radiator ensures year-round comfort. Perfect for both relaxing and entertaining.
Kitchen/ Breakfast Area
2.54m x 4.57m (8'4" x 15'0")A stylish and practical fitted kitchen, featuring an inset stainless steel sink with mixer tap and convenient base cupboard beneath. Equipped with a Beko electric cooker and a range of contemporary units having an integrated fridge and freezer with generous work surfaces over, this kitchen combines functionality with style. A tiled floor adds a touch of elegance, while a radiator and the mains wall-mounted gas central heating combination boiler ensure warmth and comfort. The space is naturally bright, thanks to two UPVC windows and a UPVC rear entrance door, creating a welcoming hub for daily living and entertaining.
Bedroom One
3.73m x 3.76m (12'3" x 12'4")A generously proportioned bedroom, bathed in natural light from a UPVC window, creating a bright and welcoming atmosphere. Complete with a radiator for year-round comfort, this versatile space is perfect for restful nights.
Bedroom Two
2.87m x 2.79m (9'5" x 9'2")A light and inviting bedroom featuring a UPVC window that fills the room with natural daylight. Complete with a single radiator, this versatile space offers both comfort and flexibility, ideal for use as a restful sleeping area or a quiet study.
Shower Room
1.93m x 2.57m (6'4" x 8'5")A stylish and contemporary shower room, featuring a modern shower enclosure, hand basin, and WC. Tiled walls and laminate flooring offer a sleek finish that is easy to maintain, while a UPVC window floods the space with natural light and provides ventilation. A radiator adds warmth, creating a comfortable and practical space for everyday use.
Outside
Nestled within a peaceful cul-de-sac in Forsbrook, this property enjoys a quiet setting. A generous tarmac driveway with gated access provides ample parking, while the front garden features a well-kept lawn, attractive flower borders, and a paved pathway leading to the entrance, creating a charming first impression. The rear garden offers a delightful outdoor retreat, with a paved patio perfect for alfresco dining or relaxing, a beautifully maintained lawn, and enclosed boundary walls ensuring privacy and a sense of seclusion. Ideal for entertaining, this outdoor space perfectly complements the home’s interior.
Detached Garage
5.97m x 2.84m (19'7" x 9'4" )A practical detached garage, featuring a metal up-and-over door, with light and power connected for convenience. The garage is further enhanced by two UPVC windows and a UPVC side courtesy door, offering easy access and versatile use, whether for parking, storage, or a workshop space.
Services
All mains services are connected. The Property has the benefit of GAS CENTRAL HEATING and UPVC DOUBLE GLAZING.
Tenure
We are informed by the Vendors that the property is Freehold, but this has not been verified and confirmation will be forthcoming from the Vendors Solicitors during normal pre-contract enquiries.
Viewing
Strictly by appointment through the Agents, Kevin Ford & Co Ltd, 19 High Street, Cheadle, Stoke-on-Trent, Staffordshire, ST10 1AA (01538) 751133.
Mortgage
Kevin Ford & Co Ltd operate a FREE financial & mortgage advisory service and will be only happy to provide you with a quotation whether or not you are buying through our Office.
Agents Note
None of these services, built in appliances, or where applicable, central heating systems have been tested by the Agents and we are unable to comment on their serviceability.
Although these particulars are thought to be materially correct their accuracy cannot be guaranteed and they do not form part of any contract.
Property data and search facilities supplied by www.vebra.com
