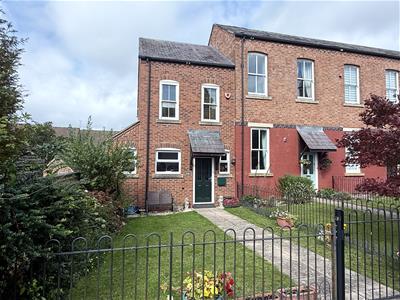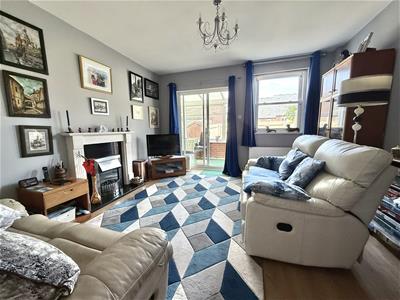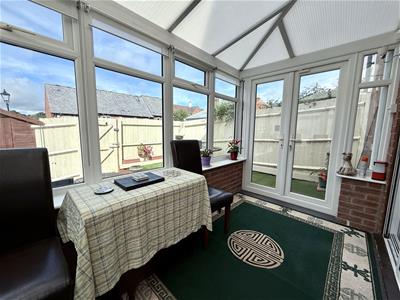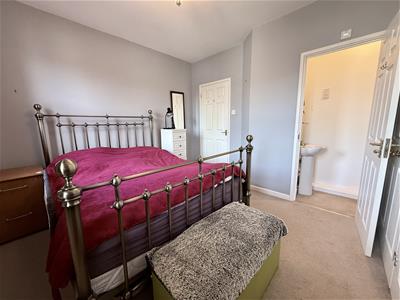
17-19 Jury Street
Warwick
CV34 4EL
Crimscote Square, Hatton Park
£280,000 Under Offer Price Guide
2 Bedroom House - End Terrace
- Modern, two bedroom end of mews house
- Popular residential location
- Entrance hall & cloakroom
- Living Room
- Modern Fitted Kitchen
- "L" Shaped Conservatory
- Two Double Bedrooms
- En-suite Shower & Main Bathroom
- Two Allocated Rear Parking Spaces
A well-presented two-bedroom, modern end-of-mews house situated on this ever-popular development. Entrance hall, cloakroom, living room, fitted kitchen, conservatory, two double bedrooms, en-suite to main bedroom, additional bathroom, established long front garden and a hard landscaped rear garden, rear allocated parking for two cars. Viewing is highly recommended. Energy rating D.
Constructed in approximately 2001 by Messrs AC Lloyd Ltd this modern mews house is situated in the heart of this popular development with an open aspect to the front and views of the old converted hospital buildings. The generous accommodation affords; reception hall, cloakroom, downstairs cloakroom, living room with access to the conservatory, two double bedrooms with fitted wardrobes, family bathroom and en suite shower room to main bedroom.
Approached via a central wide paved footpath with lawn either side contained within attractive wrought iron railings. There is a hard landscaped rear garden with access to the secure allocated parking for two cars.
The accommodation is arranged as follows:
Hatton Park
Hatton Park is a sought-after residential development situated 3 miles from Warwick, offering a rural lifestyle while being close to Leamington Spa, Stratford-upon-Avon, and Solihull. It is ideal for commuting with easy access to the A46 and the motorway network and is just 2 miles from Warwick Parkway. Local amenities include a shop, village hall and recreational facilities.
Approach
Through a double-glazed entrance door into:
Reception Hall
With a staircase rising to the First Floor Landing with a store cupboard below, radiator, central heating thermostat, wood effect floor and a double-glazed window to the front aspect. Doors to:
Cloakroom
White suite comprising a low flush WC below, a double-glazed sash-style window to the side, pedestal wash hand basin with tiled splashback, radiator and a tiled-effect floor.
Living Room
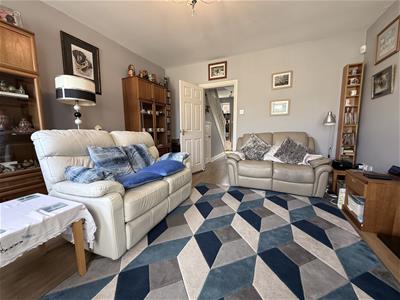 4.17m x 3.91m (13'8" x 12'9")This well-proportioned room has double-glazed patio doors offering access to the conservatory, with an adjacent double-glazed mock sash window with a double radiator below. The room has an attractive fireplace with a fitted electric fire, granite inlay and hearth, wood effect floor, and a high ceiling with a ceiling light point.
4.17m x 3.91m (13'8" x 12'9")This well-proportioned room has double-glazed patio doors offering access to the conservatory, with an adjacent double-glazed mock sash window with a double radiator below. The room has an attractive fireplace with a fitted electric fire, granite inlay and hearth, wood effect floor, and a high ceiling with a ceiling light point.
L Shaped Conservatory
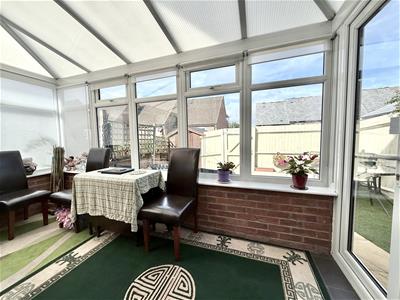 3.68m x 1.75 plus 3.60m x 1.54m (12'0" x 5'8" plusHaving a tiled floor with under-floor heating, power and light and double doors allow access to the garden, further double-glazed casement door to the rear garden.
3.68m x 1.75 plus 3.60m x 1.54m (12'0" x 5'8" plusHaving a tiled floor with under-floor heating, power and light and double doors allow access to the garden, further double-glazed casement door to the rear garden.
Fitted Kitchen
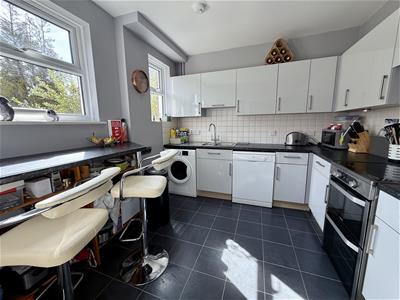 3.12m x 2.96m (10'2" x 9'8")Range of white gloss fronted base and eye level units, complementary worktops and tiled splashbacks with an inset single drainer sink unit with mixer tap and rinse bowl. Hotpoint electric oven with an induction hob and extractor unit over, space for an upright fridge/freezer. Space and plumbing for a washing machine and dishwasher. Concealed Potterton gas-fired boiler, radiator, breakfast bar and two double-glazed windows to the front aspect.
3.12m x 2.96m (10'2" x 9'8")Range of white gloss fronted base and eye level units, complementary worktops and tiled splashbacks with an inset single drainer sink unit with mixer tap and rinse bowl. Hotpoint electric oven with an induction hob and extractor unit over, space for an upright fridge/freezer. Space and plumbing for a washing machine and dishwasher. Concealed Potterton gas-fired boiler, radiator, breakfast bar and two double-glazed windows to the front aspect.
First Floor Landing
Access to roof space, built-in Airing Cupboard with lagged hot water tank.
Bedroom One
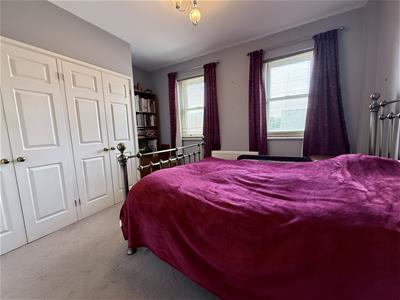 3.33m x 3.23m (10'11" x 10'7")With twin sash style double-glazed windows, radiator, two double fitted wardrobes and a ceiling light point. Door to:
3.33m x 3.23m (10'11" x 10'7")With twin sash style double-glazed windows, radiator, two double fitted wardrobes and a ceiling light point. Door to:
En-Suite Shower
Features include a fully tiled shower cubicle with Triton shower, pedestal wash hand basin with tiled splashback, an electric shaver point, an extractor fan and a ceiling light point.
Bedroom Two
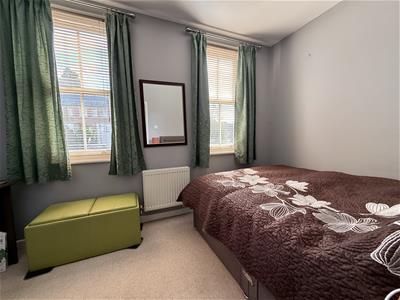 3.90m x 2.38m (12'9" x 7'9")With twin double-glazed sash style windows to the front elevation, a radiator and a bulkhead storage cupboard with hanging rails.
3.90m x 2.38m (12'9" x 7'9")With twin double-glazed sash style windows to the front elevation, a radiator and a bulkhead storage cupboard with hanging rails.
Bathroom
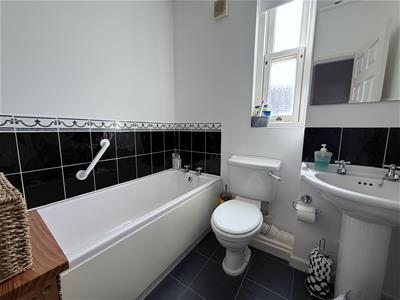 Fitted with a white suite comprising bath with tiled surround, low flush W.C, obscure double-glazed side window, pedestal wash hand basin, radiator, tiled effect floor, electric shaver socket and extractor fan.
Fitted with a white suite comprising bath with tiled surround, low flush W.C, obscure double-glazed side window, pedestal wash hand basin, radiator, tiled effect floor, electric shaver socket and extractor fan.
Outside
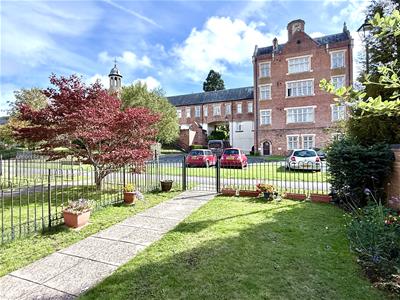 The front garden is mainly laid to lawn, with stocked borders and a wide, gated paved path leading to the entrance door.
The front garden is mainly laid to lawn, with stocked borders and a wide, gated paved path leading to the entrance door.
Rear Garden
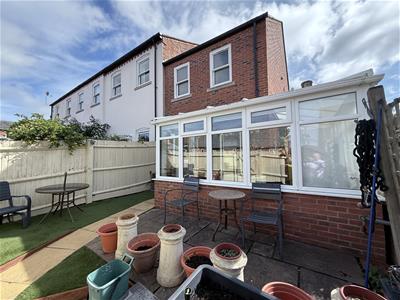 Which are hard landscaped and designed for ease of maintenance. There is a timber garden shed and the garden is enclosed on all sides with a gated rear access leading to the:
Which are hard landscaped and designed for ease of maintenance. There is a timber garden shed and the garden is enclosed on all sides with a gated rear access leading to the:
Two Car Parking
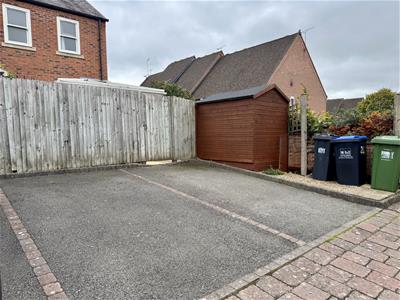 Designated parking for two vehicles is located at the rear of the courtyard for residents.
Designated parking for two vehicles is located at the rear of the courtyard for residents.
Tenure
The property is understood to be freehold, although we have not inspected the relevant documentation to confirm this. We understand there is an annual service charge of £264.60 PA 2025/26 for the upkeep of the private rear parking. This figure is approximate and has not yet been verified.
Services
All mains services are understood to be connected. NB We have not tested the heating, domestic hot water system, kitchen appliances or other services and whilst believing them to be in satisfactory working order, cannot give warranties in these respects. Interested parties are invited to make their own inquiries.
Council Tax
The property is in Council Tax Band "C" - Warwick District Council
Postcode
CV35 7TS
Energy Efficiency and Environmental Impact

Although these particulars are thought to be materially correct their accuracy cannot be guaranteed and they do not form part of any contract.
Property data and search facilities supplied by www.vebra.com
