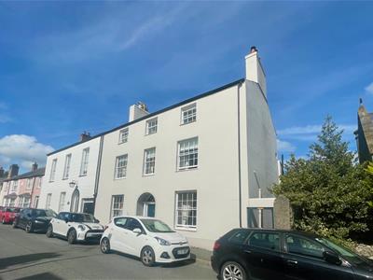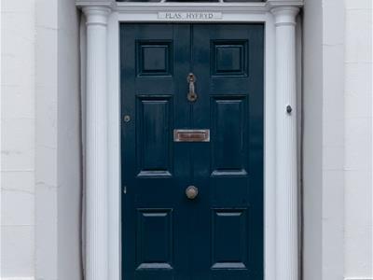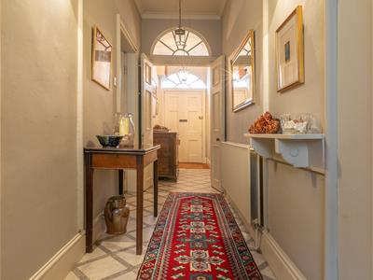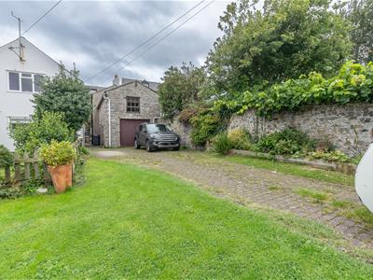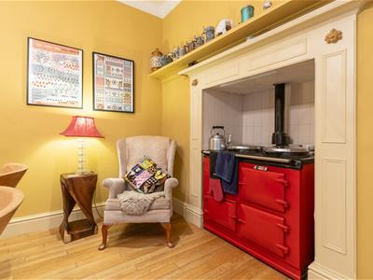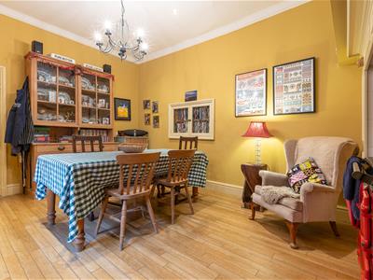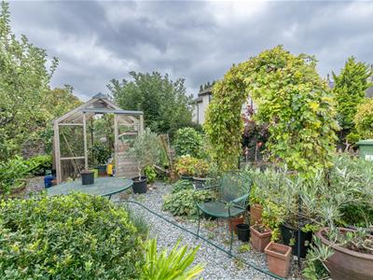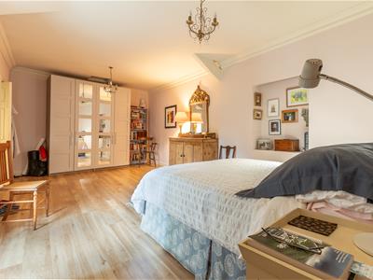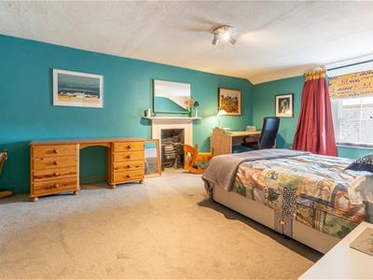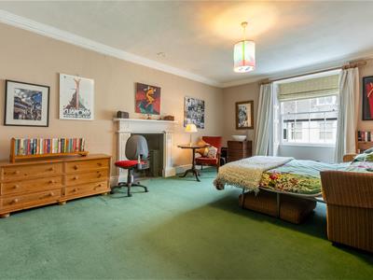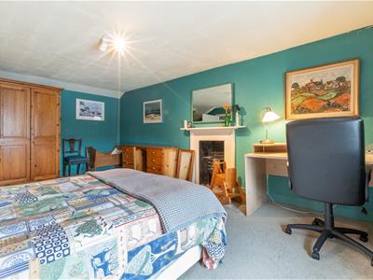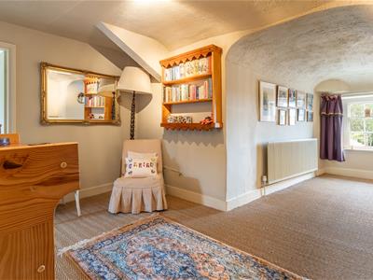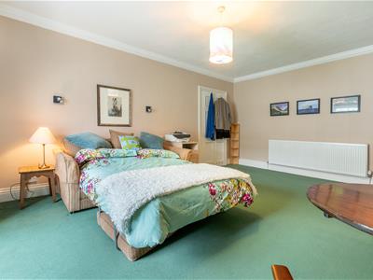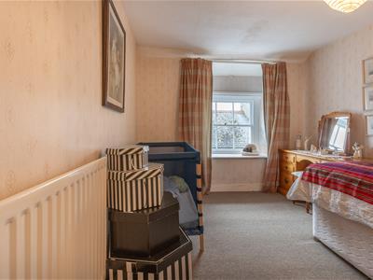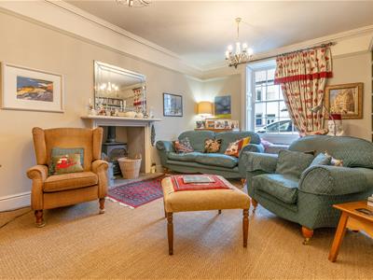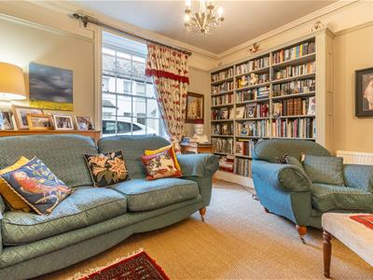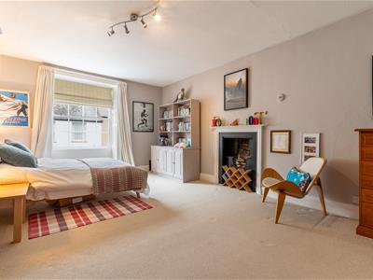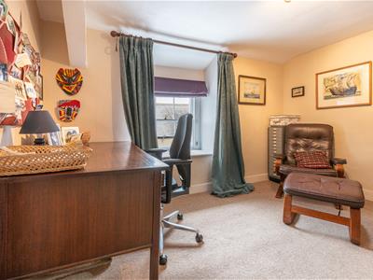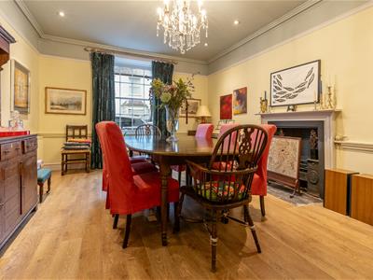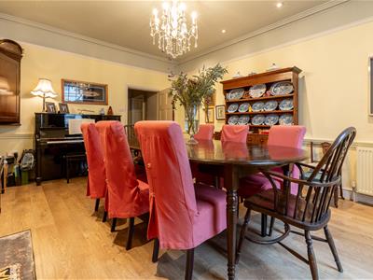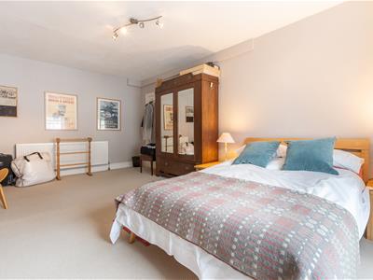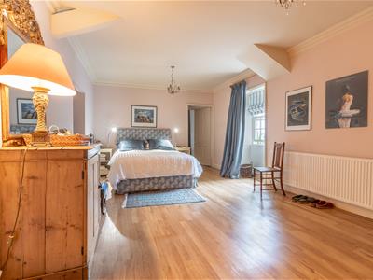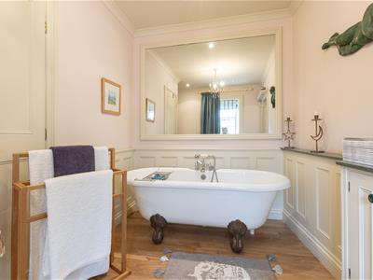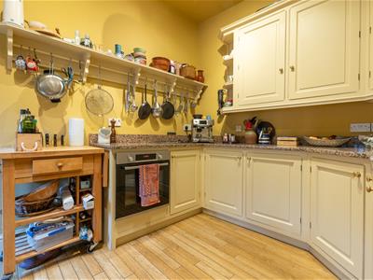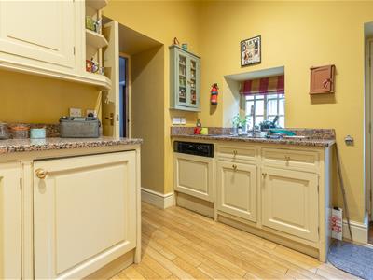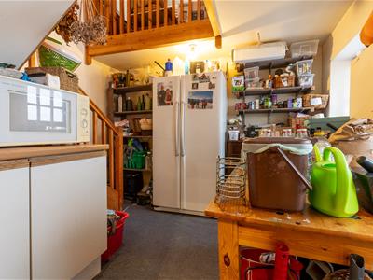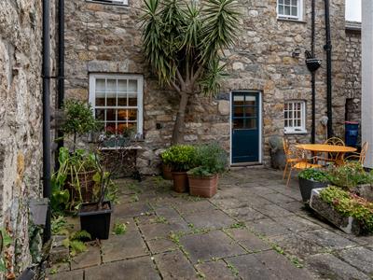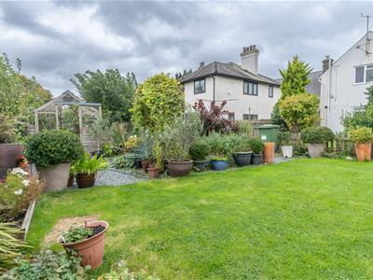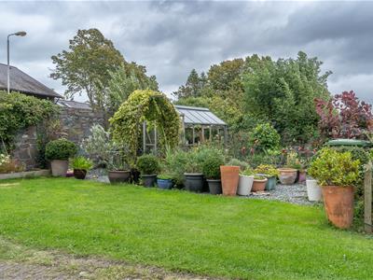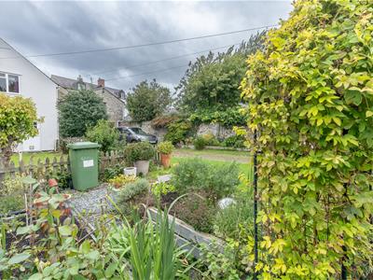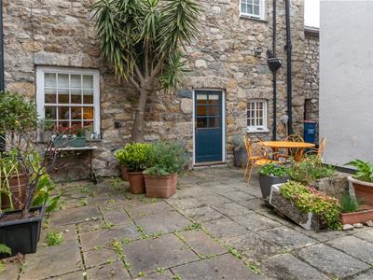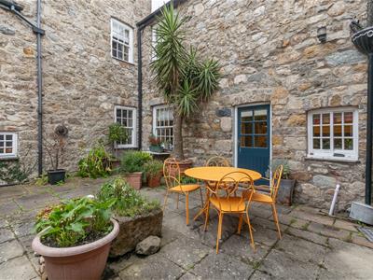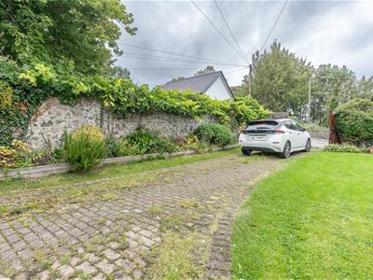Joan Hopkin Estate Agents (David W Rowlands Ltd T/A)
Tel: 01248 810847
Fax: 01248 811770
Email: dafydd@joan-hopkin.co.uk
32 Castle Street
Beaumaris
Sir Ynys Mon
LL58 8AP
Rating Row, Beaumaris
£795,000
6 Bedroom House - End Terrace
A substantial Grade 2 townhouse of character centrally located within this ever popular and historic seaside town, providing very spacious family accommodation, as well as having a spacious garden to the rear with excellent off road parking and garage.
Having 3 reception rooms, 6 bedrooms and 3 bathrooms, Plas Hyfryd has been very tastefully upgraded to retain many features yet giving practical living accommodation to suit modern family life.
Seldom does a property of this calibre become available in Beaumaris, and internal inspection is recommended to appreciate the spacious accommodation on offer.
Vestibule Hall
Having the original hardwood front door, coved ceiling, double opening inner door with glazed "half moon" over to:-
Main Reception Hall
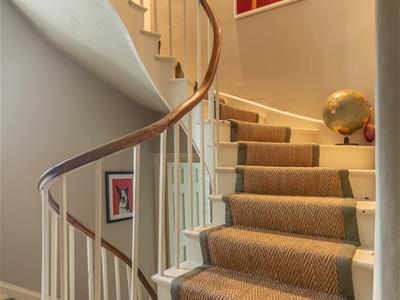 Having a delightful and original turned staircase to the first floor, radiator.
Having a delightful and original turned staircase to the first floor, radiator.
Lounge
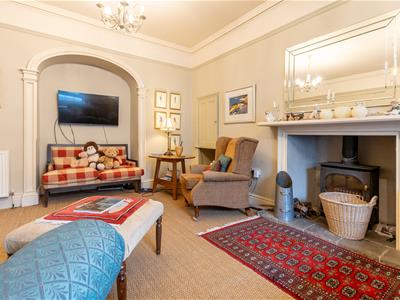 5.52 x 3.93 (18'1" x 12'10")A naturally light room with large front aspect sash window with shutters as well as a high ceiling with the original coving and picture rail. Feature recessed fireplace opening having a multi fuel stove, large fitted bookcase to one wall and feature arched recess to the rear wall with molded plaster surround. Two radiators, two pendant lights, recessed drinks cupboard.
5.52 x 3.93 (18'1" x 12'10")A naturally light room with large front aspect sash window with shutters as well as a high ceiling with the original coving and picture rail. Feature recessed fireplace opening having a multi fuel stove, large fitted bookcase to one wall and feature arched recess to the rear wall with molded plaster surround. Two radiators, two pendant lights, recessed drinks cupboard.
Inner Hall
With door to:-
Boot Room
2.20 x 1.91 (7'2" x 6'3")A spacious area for hanging coats and with fitted shelving to one wall.
Dining Room
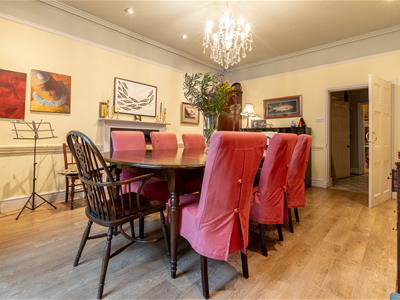 5.55 x 4.06 (18'2" x 13'3")Again with a large front aspect sash window with shutters. High level ceiling with original cornices and picture rail and with both inset and pendant lighting. Feature fireplace surround with original dog grate and slate hearth. Timber flooring, 2 radiators.
5.55 x 4.06 (18'2" x 13'3")Again with a large front aspect sash window with shutters. High level ceiling with original cornices and picture rail and with both inset and pendant lighting. Feature fireplace surround with original dog grate and slate hearth. Timber flooring, 2 radiators.
Living Room
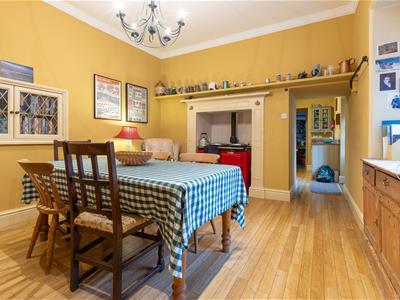 4.32 x 3.52 (14'2" x 11'6")Used as an "everyday" room adjoining the kitchen and with a recessed fireplace with molded timber surround and housing a mains gas red Aga cooker (heats hot water) and with a large display shelf over. Side aspect sash window with stripped timber cupboard under, telephone/internet connection, timber laminated flooring.
4.32 x 3.52 (14'2" x 11'6")Used as an "everyday" room adjoining the kitchen and with a recessed fireplace with molded timber surround and housing a mains gas red Aga cooker (heats hot water) and with a large display shelf over. Side aspect sash window with stripped timber cupboard under, telephone/internet connection, timber laminated flooring.
Kitchen
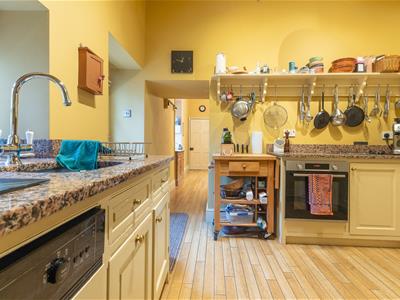 3.36 x 2.70 (11'0" x 8'10")Having a quality range of base and wall units in a cream finish with granite worktops and upstands. Integrated gas hob with Bosch electric oven under, integrated Neff dishwasher and fitted fridge and sink. Traditional style wall shelving, ceiling spot lights, timber flooring. Rear door to:-
3.36 x 2.70 (11'0" x 8'10")Having a quality range of base and wall units in a cream finish with granite worktops and upstands. Integrated gas hob with Bosch electric oven under, integrated Neff dishwasher and fitted fridge and sink. Traditional style wall shelving, ceiling spot lights, timber flooring. Rear door to:-
Walk in Pantry
3.11 x 2.81 (10'2" x 9'2")An excellent storage space with wall shelving, ample room for a freezer, outside door. Fixed staircase gives access to:-
Playroom/Store
6.05 x 3.07 (19'10" x 10'0")An excellent storage area extending over the outbuilding below, with power, light and good headroom.
First Floor Landing
Having a continuation of the original turned staircase which gives access to the second floor. and with the landing having an arched divide.
Bedroom 1
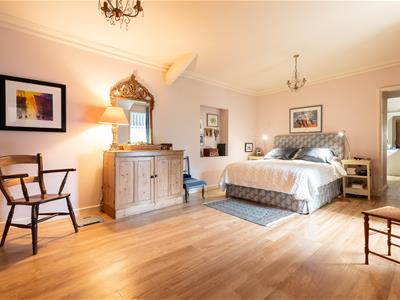 6.48 x 3.45 (21'3" x 11'3")A spacious bedroom to the rear of the house, with timber flooring, original cornices, door to:-
6.48 x 3.45 (21'3" x 11'3")A spacious bedroom to the rear of the house, with timber flooring, original cornices, door to:-
En Suite
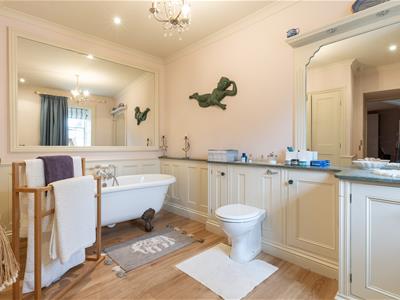 3.50 x 2.10 (11'5" x 6'10")A spacious area and with a suite in white comprising of a freestanding roll top bath. Timber storage cupboards with composite slate effect top and integrated wash basin with large mirror/light over and shaver point. Inset WC, large wall mirror, over the bath, spacious airing cupboard with shelving.
3.50 x 2.10 (11'5" x 6'10")A spacious area and with a suite in white comprising of a freestanding roll top bath. Timber storage cupboards with composite slate effect top and integrated wash basin with large mirror/light over and shaver point. Inset WC, large wall mirror, over the bath, spacious airing cupboard with shelving.
Bedroom 2
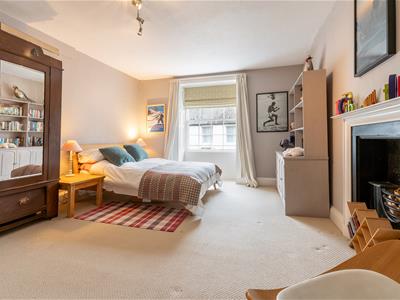 5.60 x 3.87 (18'4" x 12'8")With a large front aspect sash window, and original fireplace opening with dog grate inset, radiator.
5.60 x 3.87 (18'4" x 12'8")With a large front aspect sash window, and original fireplace opening with dog grate inset, radiator.
Bedroom 3
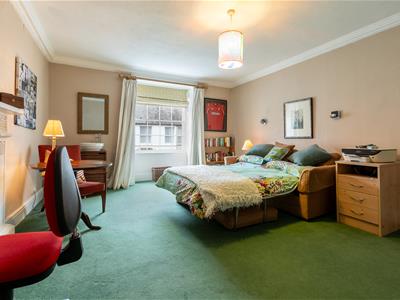 5.66 x 4.10 (18'6" x 13'5")With a large front aspect sash window, high ceiling with original cornice, attractive fireplace surround with dog grate inset wash basin in a vanity cupboard, radiator.
5.66 x 4.10 (18'6" x 13'5")With a large front aspect sash window, high ceiling with original cornice, attractive fireplace surround with dog grate inset wash basin in a vanity cupboard, radiator.
Study
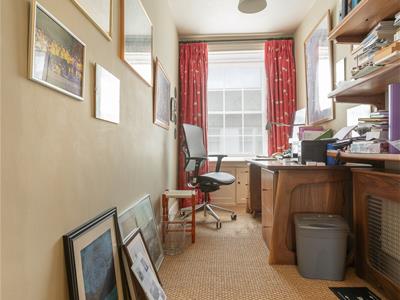 3.97 x 1.68 (13'0" x 5'6")Situated in between bedrooms 2 and 3 and therefore with potential to convert into an en-suite.
3.97 x 1.68 (13'0" x 5'6")Situated in between bedrooms 2 and 3 and therefore with potential to convert into an en-suite.
Family Shower Room
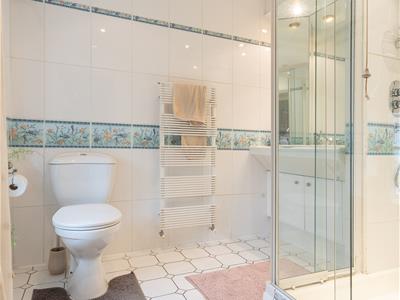 2.36 x 1.91 (7'8" x 6'3")Having been refitted to include fully tiled walls and floor, and with a suite in white comprising of a wide shower enclosure with glazed doors and thermostatic shower control. Vanity unit with integrated wash basin and with a large wall mirror over with lighting. WC, towel radiator.
2.36 x 1.91 (7'8" x 6'3")Having been refitted to include fully tiled walls and floor, and with a suite in white comprising of a wide shower enclosure with glazed doors and thermostatic shower control. Vanity unit with integrated wash basin and with a large wall mirror over with lighting. WC, towel radiator.
Second Floor Landing
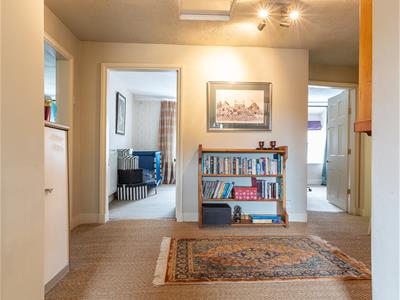 A large landing with part barrel style ceiling and with radiator.
A large landing with part barrel style ceiling and with radiator.
Bedroom 4
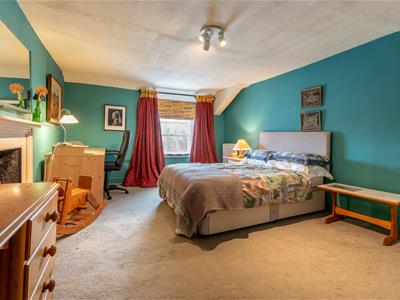 5.67 x 3.55 (18'7" x 11'7")Having a front sash window, original fireplace surround with dog grate inset, 2 radiators.
5.67 x 3.55 (18'7" x 11'7")Having a front sash window, original fireplace surround with dog grate inset, 2 radiators.
Bedroom 5
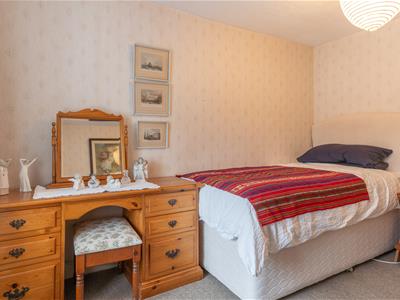 3.39 x 2.62 (11'1" x 8'7")Having a front sash window, radiator.
3.39 x 2.62 (11'1" x 8'7")Having a front sash window, radiator.
Bedroom 6
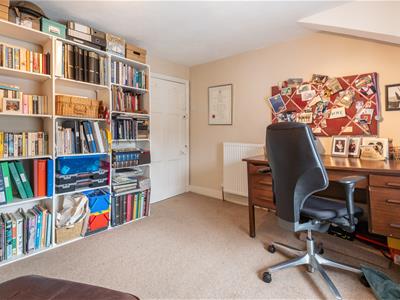 3.59 x 2.88 (11'9" x 9'5")With front sash window.
3.59 x 2.88 (11'9" x 9'5")With front sash window.
Shower Room
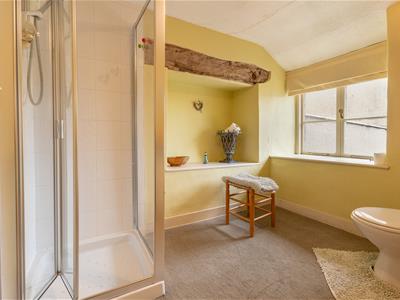 2.56 x 2.42 (8'4" x 7'11")With a corner shower enclosure with glazed doors and Mira electric shower control. Wide timber surface with inset wash hand basin and WC. Radiator, exposed original timber lintel from when the house was detached.
2.56 x 2.42 (8'4" x 7'11")With a corner shower enclosure with glazed doors and Mira electric shower control. Wide timber surface with inset wash hand basin and WC. Radiator, exposed original timber lintel from when the house was detached.
Outside
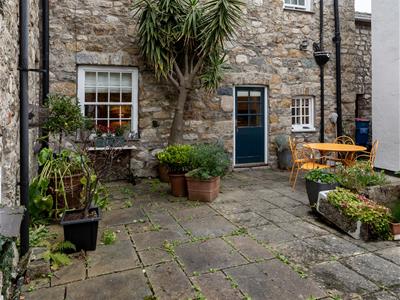 Plas Hyfryd has two access points, one being a pedestrian pathway off Rating Row and shared with a nearby cottage known as Garden Cottage.
Plas Hyfryd has two access points, one being a pedestrian pathway off Rating Row and shared with a nearby cottage known as Garden Cottage.
To the rear there is vehicular access via a road that leads to Y Ganolfan (Leisure Centre), with a private brick drive which gives off road parking for several cars (a rare commodity in Beaumaris), and leads to the Garage.
In addition, there is a small lawned garden which leads to a vegetable garden with raised beds and also a timber Greenhouse.
Garage
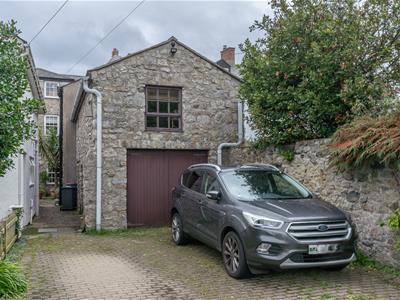 5.31 x 3.27 (17'5" x 10'8")Having a timber main access and rear pedestrian access. Power and light provided.
5.31 x 3.27 (17'5" x 10'8")Having a timber main access and rear pedestrian access. Power and light provided.
Services
All mains services connected.
Gas central heating system.
Tenure
The property is understood to be freehold, and this will be confirmed by the Vendors' conveyancer.
The property i a Grade 2 Listed building.
A pathway to the front gives pedestrian access to a nearby cottage.
Council Tax
Band G.
Energy Efficiency
Band D.
Energy Efficiency and Environmental Impact

Although these particulars are thought to be materially correct their accuracy cannot be guaranteed and they do not form part of any contract.
Property data and search facilities supplied by www.vebra.com
