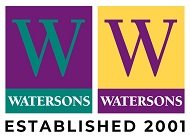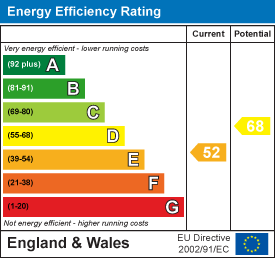
91-93 School Road
Sale
M33 7XA
Framingham Road, Sale
£850,000 Sold (STC)
4 Bedroom House - Detached
- Four Bedroomed Detached
- Stunning 0.181 acre mature garden plot
- Art Deco Design
- Driveway Parking
- Ideal location for Brooklands Primary and Sale Grammar
A FANTASTIC OPPORTUNITY TO PURCHASE THIS UNIQUE ART DECO DESIGN FOUR BEDROOMED DETACHED PROPERTY WHICH ENJOYS A STUNNING LARGE 0.181 ACRE ESTABLISHED GARDEN PLOT. DESIRABLE ROAD PERFECT FOR BROOKLANDS PRIMARY/SALE GRAMMAR AND THE METROLINK. SOME GENERAL UPDATING IS REQUIRED. **OFFERED WITH NO CHAIN**
Hall. Three Reception Rooms. Dining Kitchen. WC. Four Bedrooms. Bathroom and Separate WC. Integral Garage. Ample parking. Amazing Gardens.
CONTACT SALE 0161 973 6688
A beautiful and unique, extended Four Bedroomed, Art Deco design Detached known as 'The White House' enjoys a stunning established 0.181 acre mature Garden plot.
Although a perfectly well-kept Family Home, the property is now in need of some general modernisation and offers an amazing opportunity for a buyer to make it their own.
There are some lovely design features, lots of character, including the striking windows to the front.
Framingham Road is always one of Sale's most desirable roads, ideal for several of the sought after schools including Sale Grammar and Brooklands Primary, as well as being within an easy reach of the Metrolink at Brooklands.
The stunning mature Gardens are clearly a big feature of the property, the rear extending to around 80ft in length, having large areas of lawn, established borders and mature shrubs and trees.
An internal viewing will reveal:
Entrance Porch, having an opaque, glazed panelled front door. Opaque, leaded and stained original window to the side elevation. Multi-paned door through to the Entrance Hall/Sitting Room.
Entrance Hall – Open Plan to the Sitting Room. The Sitting Room has window to the front elevation. Coved ceiling. Picture rail surround. Doors then provide access to the Dining Room and Lounge. A staircase rises to the First Floor.
Lounge. An impressive, large Reception Room, having a window to the front elevation. A lovely, wide inglenook fireplace feature with windows either side. Glazed door with windows flanking both sides opening out onto the rear Garden. Coved ceiling. Picture rail surround.
Dining Room, having a window to the rear elevation providing views over the Garden. Additional window to the side. Double doors open to the useful storage cupboard. Door opens to a pantry cupboard and a further door provides access to the Inner Hallway, part of which is the recess for storage under the stairs where there are doors opening to the Ground Floor WC and Integral Garage. Door through to the Dining Kitchen.
Dining Kitchen. A superb, large Family Kitchen with plenty of space for a table. The room has uPVC double glazed windows to the rear, side and front elevations. Opaque, uPVC double glazed door opens to the side, and a set of uPVC double glazed French doors open out to the rear Garden. The Kitchen itself is fitted with an extensive range of base and eye-level units with worktops over and inset twin sink unit with mixer tap. Ample space for a range of freestanding appliances. High-capacity, floor-mounted, Worcester gas central heating boiler installed in 2024. Easy access to Loft via a hatch.
Ground Floor WC fitted with a low-level WC and wash hand basin.
Integral Garage, having timber glazed double doors to the front. Window to the side.
First Floor Landing, having doors providing access to the Four Bedrooms, Bathroom, Separate WC and useful walk-in storage cupboard. Window to the side elevation. Loft access point.
Bedroom One. A superb, large Double Bedroom, having two windows to the front elevation. Picture rail surround.
Bedroom Two. Another good-sized Bedroom, having a window to the front elevation. Picture rail surround.
Bedroom Three, having windows to the side and front elevations. Picture rail surround.
Bedroom Four, having a window to the rear elevation providing fabulous views over the large rear Garden.
The Bathroom is fitted with a suite, comprising of panelled bath with thermostatic shower over and wash hand basin. Opaque, uPVC double glazed window to the side elevation. Part-tiled walls. Useful built-in storage cupboard.
Separate WC fitted with a low-level WC. Opaque window to the rear elevation.
To the front, the property is well set back from the road and is approached via a driveway providing ample parking. Accessed by 2 side gates, there is ample space down the side of the house, which is partially sheltered by a veranda roof.
The extensive mature Gardens surround the entire property providing a beautiful outlook to both the front and rear.
A one off property!
FREEHOLD PROPERTY
COUNCIL TAX BAND - G
Energy Efficiency and Environmental Impact

Although these particulars are thought to be materially correct their accuracy cannot be guaranteed and they do not form part of any contract.
Property data and search facilities supplied by www.vebra.com












































