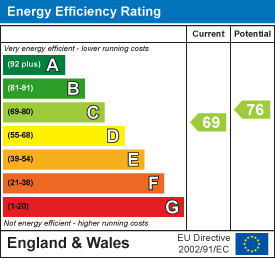The Turn, Loansdean, Morpeth, NE61
Offers Over £300,000
4 Bedroom House - Semi-Detached
- FOUR BEDROOM SEMI-DETACHED HOME
- WELL-MAINTAINED
- SPACIOUS LIVING ROOM
- OPEN-PLAN KITCHEN/DINER
- ENCLOSED REAR GARDEN
- GARAGE & OFF-STREET PARKING
- ENERGY RATING C
- COUNCIL TAX BAND D
FOUR BEDROOM SEMI - SOUGHT AFTER AREA - IDEAL FAMILY HOME
The ground floor features a generous living room, an open-plan kitchen/diner, an integral garage, and a convenient utility space. The first floor hosts four well-proportioned bedrooms and a well-appointed family bathroom. Externally, the property further benefits from off-street parking and an enclosed rear garden.
The property is ideally positioned within Loansdean, offering easy access to a range of local shops, everyday amenities, and well-regarded schools. Morpeth town centre is just a short distance away, providing a wider selection of retail, dining, and leisure options, while excellent transport links, including nearby road and rail connections, ensure convenient travel to Newcastle and surrounding areas.
The internal accommodation comprises: an entrance hallway with wood-effect flooring, stairs to the first floor landing, an under-stair storage cupboard, and an internal door giving access to the garage. To the right-hand side is a living room with a decorative fireplace and a bay window to the front aspect. To the rear lies the recently refitted dining kitchen, offering a range of wall and base units with work surfaces, sink, integral oven, hob, extractor, and space for a dishwasher. This space benefits from wood-effect flooring and patio doors leading out to the rear, where an electric awning provides shade over the patio area. From here, access is available to a utility/laundry room with sink unit, central heating boiler, and a door leading to the rear garden. Internal access is also provided into the garage.
The first-floor landing provides loft access via a hatch with pull-down ladder, the loft being part-boarded for storage. There are two double bedrooms on this level with fitted wardrobes, a further single bedroom or study to the front, and above the garage a versatile dual-aspect room currently used as a hobby space but equally suitable as a bedroom. The family bathroom has a large mains-powered walk-in shower and panelled walls.
Externally, the property offers a driveway to the front providing off-street parking, along with an enclosed rear garden featuring raised beds, a shed with power supply, and access to a gated green area to the rear, shared only with neighbouring homes.
ON THE GROUND FLOOR
Entrance Hall
Living Room
4.68m x 3.56m (15'4" x 11'8")Measurements taken from widest points.
Kitchen/Diner
3.33m x 5.94m (10'11" x 19'6")Measurements taken from widest points.
Garage
5.42m x 2.57m (17'9" x 8'5")Measurements taken from widest points.
Utility
1.84m x 2.57m (6'0" x 8'5")Measurements taken from widest points.
ON THE FIRST FLOOR
Landing
Bathroom
2.30m x 2.41m (7'7" x 7'11")Measurements taken from widest points.
Bedroom
4.06m x 2.97m (13'4" x 9'9")Measurements taken from widest points.
Bedroom
3.33m x 2.97m (10'11" x 9'9")Measurements taken from widest points.
Bedroom
3.10m x 2.76m (10'2" x 9'1")Measurements taken from widest points.
Bedroom
7.36m x 2.57m (24'2" x 8'5")Measurements taken from widest points.
Disclaimer
The information provided about this property does not constitute or form part of an offer or contract, nor may be it be regarded as representations. All interested parties must verify accuracy and your solicitor must verify tenure/lease information, fixtures & fittings and, where the property has been extended/converted, planning/building regulation consents. All dimensions are approximate and quoted for guidance only as are floor plans which are not to scale and their accuracy cannot be confirmed. Reference to appliances and/or services does not imply that they are necessarily in working order or fit for the purpose.
Energy Efficiency and Environmental Impact

Although these particulars are thought to be materially correct their accuracy cannot be guaranteed and they do not form part of any contract.
Property data and search facilities supplied by www.vebra.com
.png)














