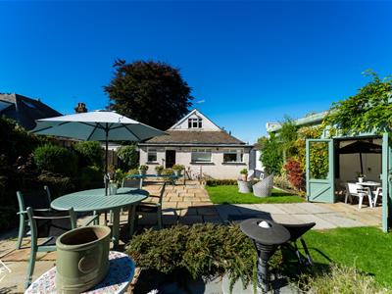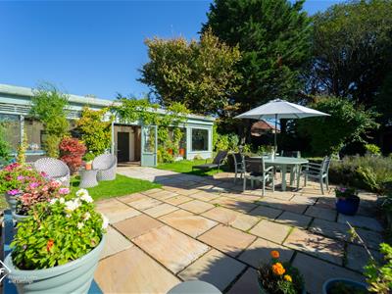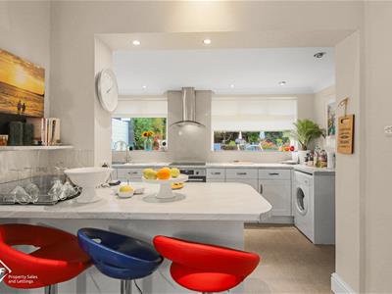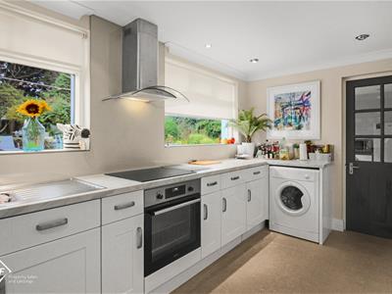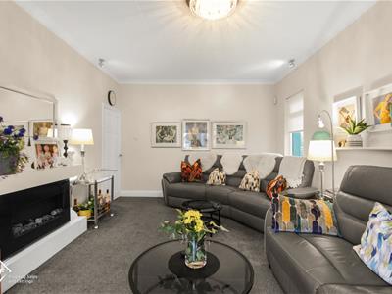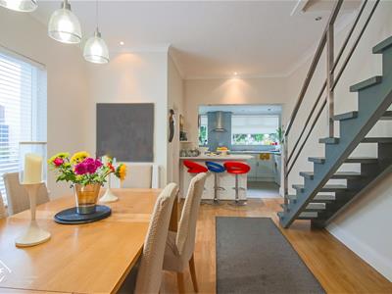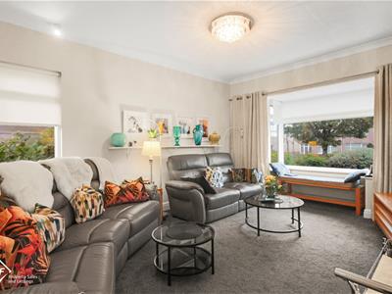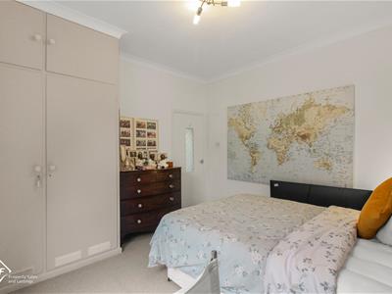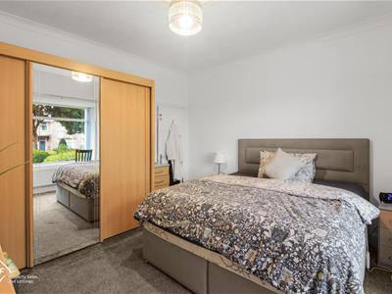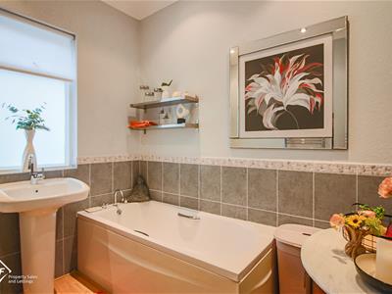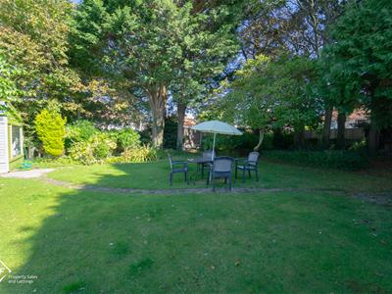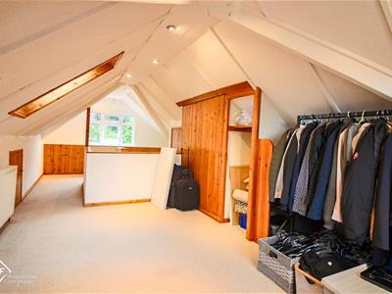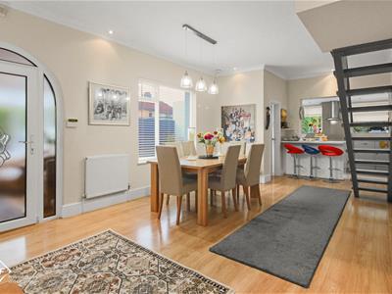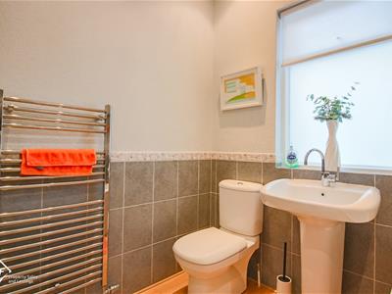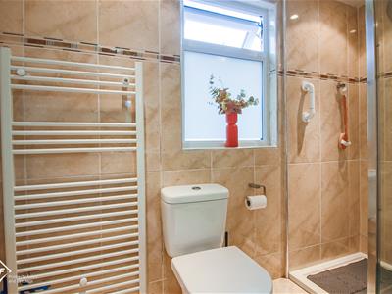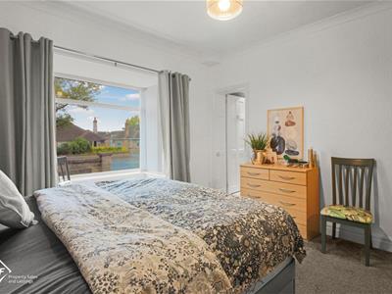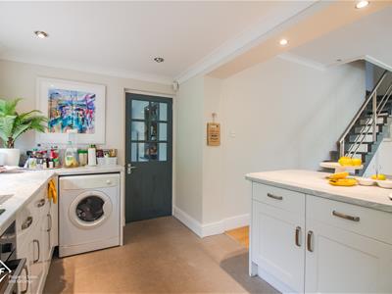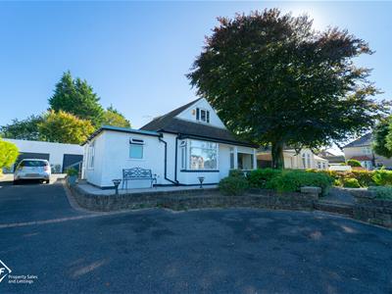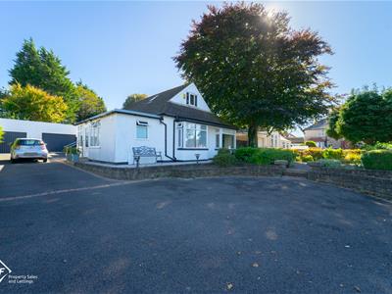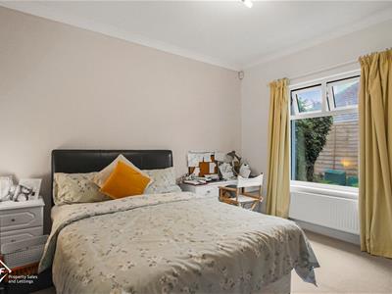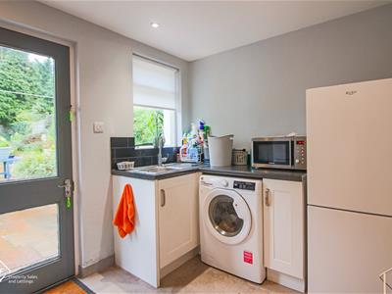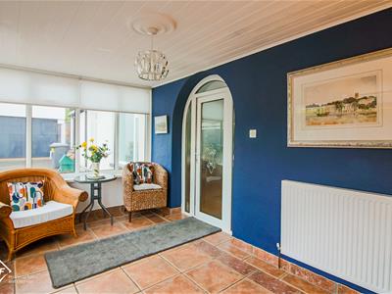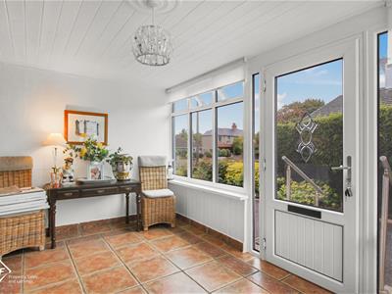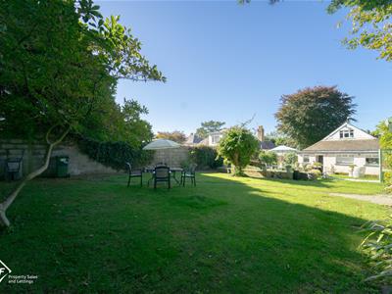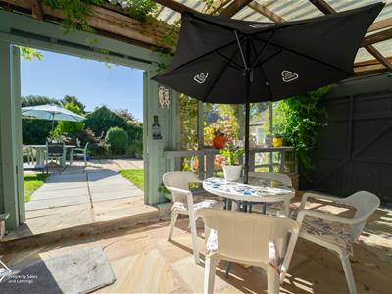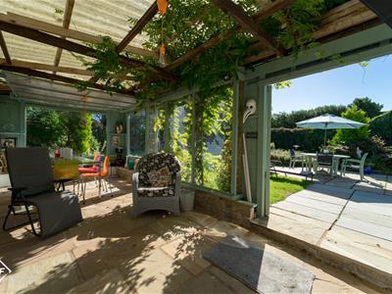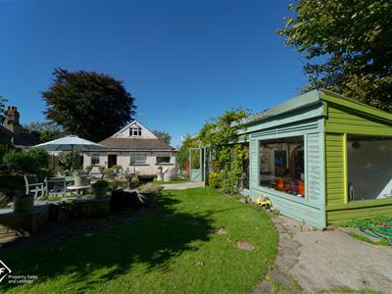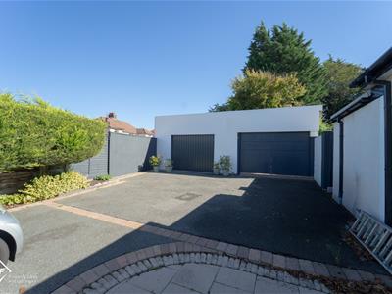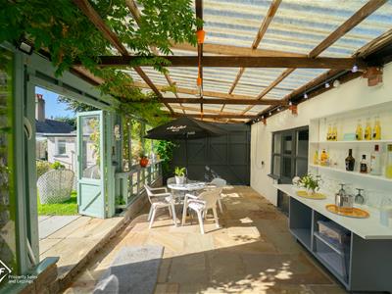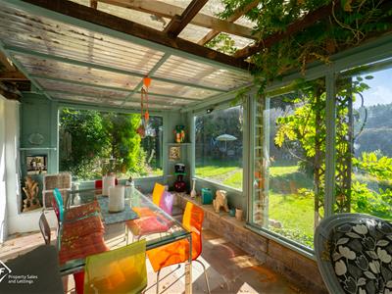
37 Princes Crescent
Morecambe
Lancashire
LA4 6BY
Bare Lane, Morecambe
£485,000
2 Bedroom Bungalow - Detached
- Detached Bungalow - 1/4 Arce Plot
- Additional Out Building & Garage
- Immaculately Presented
- Spacious Loft Room
- Stylish Kitchen
- Two Reception Rooms
- Generous Garden
- Tenure: Freehold
- CTB:
- EPC: E
Nestled in the charming area of Bare Lane, Morecambe, this delightful detached bungalow offers a wonderful opportunity for those seeking a spacious and versatile home. Set on a generous quarter-acre plot, the property boasts an impressive 1,550 square feet of living space, making it ideal for families or individuals looking for room to grow.
The bungalow features two well-proportioned bedrooms, providing a comfortable retreat for rest and relaxation. The two reception rooms are perfect for entertaining guests or enjoying quiet evenings at home, while the additional loft room offers further potential for use as a study, playroom, or guest accommodation.
One of the standout features of this property is the fantastic outbuildings, which present excellent opportunities for development or additional storage. Whether you envision creating a workshop, studio, or simply utilising the space for your hobbies, the possibilities are endless.
Situated in an excellent location, this bungalow is conveniently close to local amenities, schools, and transport links, making it an ideal choice for those who value both tranquillity and accessibility. With its great potential for development, this property is not just a home but also an investment in your future.
In summary, this detached bungalow on Bare Lane is a rare find, combining spacious living with the promise of further enhancement. Do not miss the chance to make this property your own and explore the many possibilities it has to offer.
Entrance Porch
UPVC windows, radiator, ceiling rose, tiled flooring and UPVC door to dining area.
Dining Area
UPVC window, radiator, alarm system, smoke alarm, spotlights, coving, pendent lighting, laminate flooring, open plan with kitchen, doors to living room, bedroom one, inner hall, pantry and stairs to loft room.
Kitchen Area
Two UPVC windows, radiator, mix of wall and base units with laminate worktops, integrated oven with four ring induction hob, extractor fan, one and a half bowl sink with mixer tap, acrylic splashback, space for washing machine, spotlights, coving, breakfast bar, vinyl flooring and door to utility room.
Utility Room
UPVC window, radiator, base units with laminate worktops, sink with mixer tap, space for fridge/freezer and washing machine, spotlights, recessed shelving, vinyl flooring and door to rear.
Living Room
UPVC bay window, UPVC window, radiator, coving, TV point and living flame fireplace with wooden mantel.
Bedroom One
UPVC bay window, radiator, coving and door to en suite.
En Suite
UPVC window, dual flush WC, vanity wash basin with mixer tap, walk in direct feed rain shower, heated towel rail, fully tiled surround and tiled flooring.
Inner Hall
Doors to Bedroom Two and Bathroom
Bedroom Two
UPVC window, radiator, coving and built in wardrobe.
Bathroom
UPVC window, dual flush WC, pedestal wash basin with mixer tap, panel bath with mixer tap, heated towel rail, partially tiled surround and laminate flooring.
Loft Room
Two UPVC windows, Velux window, radiator, spotlights and built in storage.
External
Front
Parking for 4 + cars, pebbled area, bedded area, access to garage, sunroom and gated access to rear garden.
Rear
Patio area, raised patio area, laid to lawn, mature shrubs, storage area and access to outbuilding/sunroom.
Sunroom
Double doors into sunroom, large windows, polycarbonate roof, paved flooring, large double doors to driveway, doors to garage, WC and storage area.
Garage
Window, sink with mixer tap, worktops and power.
WC
Window, low flush WC wash basin with traditional taps.
Energy Efficiency and Environmental Impact

Although these particulars are thought to be materially correct their accuracy cannot be guaranteed and they do not form part of any contract.
Property data and search facilities supplied by www.vebra.com
