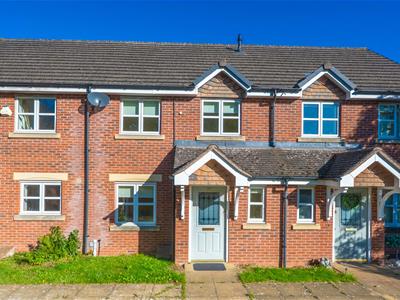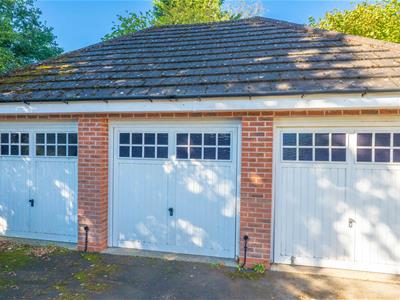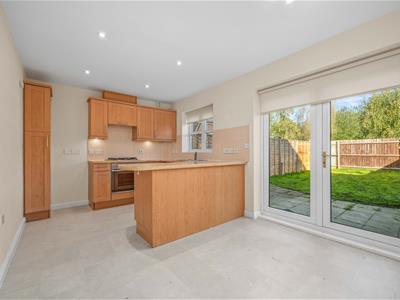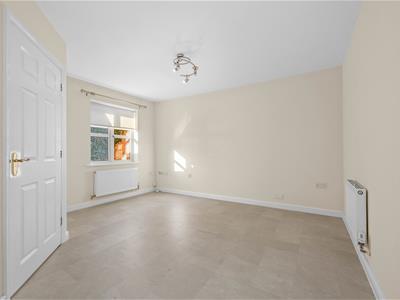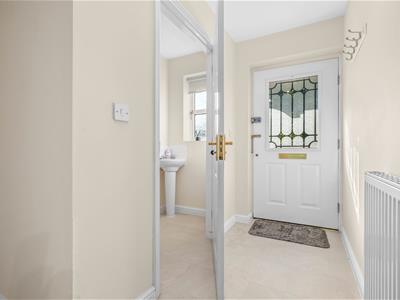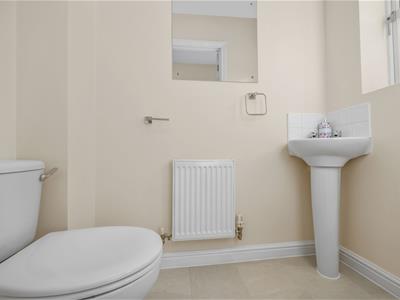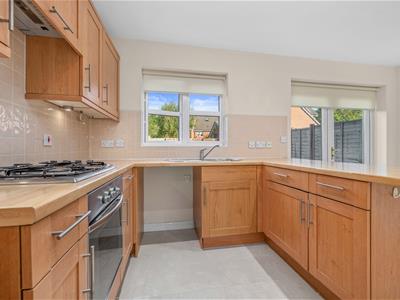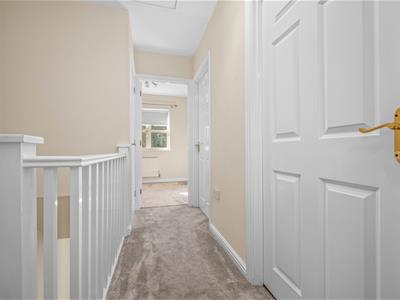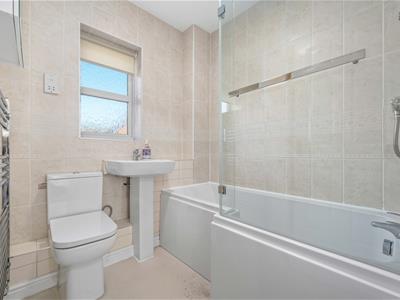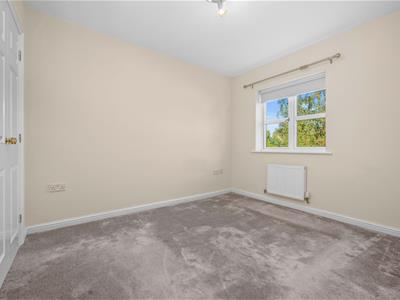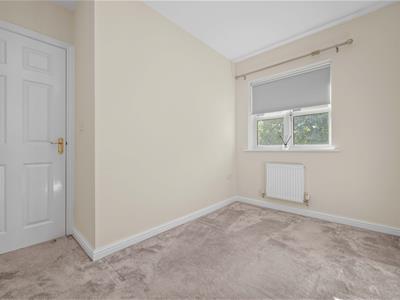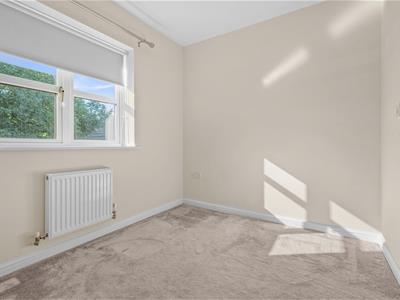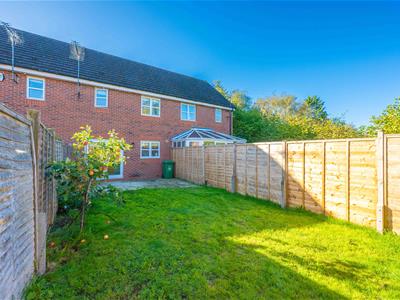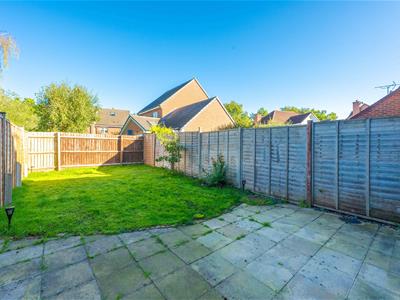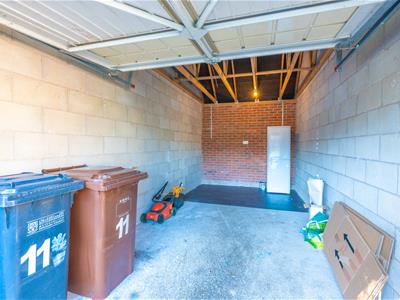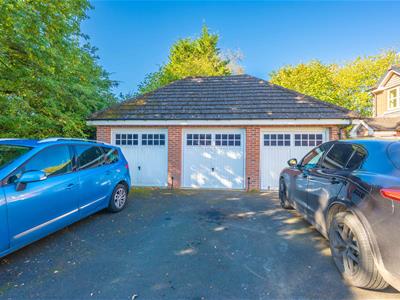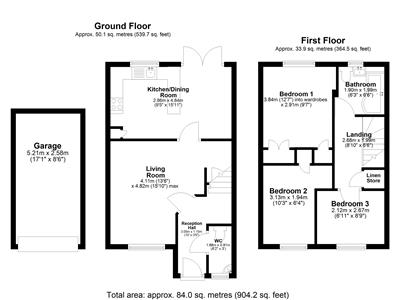Earles
Tel: 01564 794343
74 High Street
Henley In Arden
Warwickshire
B95 5BX
Tutnall Drive, Hockley Heath, Solihull
£1,350 p.c.m. Let Agreed
3 Bedroom House - Terraced
- Recently Decorated Three Bedroom Mid-Terrace House
- Three Bedrooms
- Kitchen/Diner
- Living Room
- WC
- Family Bathroom
- Rear Garden
- Garage with Parking
- Close to Amenities
- Available Now !
A recently renovated, high specification three bedroom mid-terrace house situated in Hockley Heath. Briefly comprising three bedrooms, living room, kitchen diner, wc, family bathroom, rear garden and a garage with parking.
This property is within short walking distance of all of the local amenities on offer in Hockley Heath which include; shops, restaurants, pubs, a post office and primary school. It is also within easy access of the A3400 which, in turn, provides links to the M40 (J16) and M42 (J4) motorways. There are also regular bus services (X20, X50 and 229S) which run to Coventry, Henley-in-Arden, Solihull and Stratford-upon-Avon. The town of Solihull is only a little further afield and offers an excellent range of schools to suit all age groups including public and private schools for both boys and girls. It is also home to the extensive ‘Touchwood’ shopping centre, ‘Tudor Grange’ leisure centre with swimming pool, park and athletics track, and commuter train services to Birmingham City Centre and London Marylebone.
Entrance Hall
With staircase rising to the first floor. Door to:
WC
1.88m x 0.9mm (6'2" x 2'11"m)UPVC double glazed window to the front, low level WC, wall mounted wash hand basin, tiling to splashbacks and radiator.
Living Room
4.11m x 4.82m max (13'5" x 15'9" max)With UPVC double glazed window to the front, tiled flooring and a radiator. Door opens into:-
Kitchen/Diner
2.86m x 4.84m (9'4" x 15'10")UPVC double glazed window to the rear, french doors leading to the rear garden, fitted kitchen with a range of wall, drawer and base units with work surface over, inset stainless steel sink unit with chrome mixer tap over, built-in oven, inset 4-ring gas hob with extractor fan over, space for fridge-freezer, tiling to splashbacks and ceramic tiled flooring.
First Floor Landing
With door giving access to the linen cupboard
Bedroom One
3.84m (into wardrobes) x 2.91m (12'7" (into wardroUPVC double glazed window to the rear, built-in wardrobes and a radiator.
Bedroom Two
3.13m x 1.94m (10'3" x 6'4")UPVC double glazed window to the front, storage cupboard and a radiator.
Bedroom Three
2,12m x 2.67m (6'6",39'4" x 8'9")UPVC double glazed window to the front and a radiator.
Family Bathroom
1.90m x 1.99m (6'2" x 6'6")Bath with shower over and fitted screen, low level W.C, wash hand basin, tiling to full height, with privacy glazed window.
Rear Garden
Paved patio and lawned areas with timber fencing to all sides.
Garage&Parking Space
5.21m x 2.58m (17'1" x 8'5")Garage with up and over door, power and lighting and a parking space infront.
Additional Information
Services:
Gas, water, electricity and drainage are connected to the property.
Council Tax:
Solihull District Council - Band D
Ultrafast Broadband Speed is available in the area, with predicted highest available download speed 1800 Mbps and highest available upload speed 220 Mbps.
For more information visit: https://checker.ofcom.org.uk/
Viewing:
Strictly by prior appointment. To arrange a viewing, please call Earles (01564 794 343).
A holding deposit, equivalent to 1 week's rent, is required.
A dilapidations deposit, equivalent to 5 week's rent, is applicable - this will be registered through the TDS (www.tds.gb).
Earles is a Trading Style of 'John Earle & Son LLP' Registered in England. Company No: OC326726 for professional work and 'Earles Residential Ltd' Company No: 13260015 Agency & Lettings. Registered Office: Carleton House, 266 - 268 Stratford Road, Shirley, West Midlands, B90 3AD.
Energy Efficiency and Environmental Impact

Although these particulars are thought to be materially correct their accuracy cannot be guaranteed and they do not form part of any contract.
Property data and search facilities supplied by www.vebra.com
