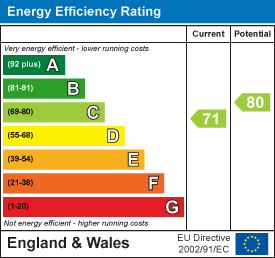
Tayler & Fletcher Limited
Tel: 01608 644 344
Fax: 01608 641 001
Finsbury House
Chipping Norton
Oxfordshire
OX7 5LS
The Green, Chipping Norton
Guide Price £695,000
4 Bedroom House - Detached
This detached property has been completely transformed into a stylish and modern family home. Finished to an exceptional standard inside and out, it is offered as an end-of-chain purchase, ready to move straight into.
The centrepiece is the impressive open plan kitchen, dining family area, complete with a contemporary design and aluminium-framed bi-fold doors opening onto the newly fitted decking and turfed garden. A bright lounge, ground floor bedroom and shower room add flexibility for family life, guests or home working.
Upstairs, three well-proportioned bedrooms are served by a beautifully appointed family bathroom. Every detail has been renewed, including windows, doors, flooring, plumbing, boiler, bathrooms and kitchen. A new driveway and sleek silicone-based render complete the property’s fresh, modern look.
This is a home where all the hard work has been done, offering style, comfort and peace of mind in equal measure.
LOCATION
Chipping Norton is a very attractive, well-known and thriving Market Town, serving a wide rural area of the Oxfordshire Cotswolds. It offers an extensive range of National and Independent Retailers, Bank and Professional Services, Community Hospital and Health Centre, Swimming Pool and Leisure Centre, Golf Course, Theatre, excellent Primary and Secondary Schools and electric vehicle charging points in New Street, car park. It is conveniently situated, being within easy travelling distance of Banbury (12.9 miles with M40 link), Oxford (19.7 miles), Witney (15.5 miles), and Stratford-upon-Avon (22vmiles). Main line train services to London (Paddington) are available from Charlbury (6.6 miles) and Kingham (5.3 miles). (All distances are approximate). The town is also within easy reach of Soho farmhouse.
DESCRIPTION
This 4 bedroom detached home set in a large corner plot is centrally located for easy access to the town centre and offers a truly turn key purchasing experience. It offers beautifully refurbished accommodation with high quality fitments throughout and flooring. Due to the flexible accommodation including a downstairs bedroom and shower room this stunning home would suit growing families, or downsizers alike and with its close proximity to local amenities and Cotswolds attractions it would also make an ideal investment property as a along tern rental or holiday let.
VIEWING IS HIGHLY RECOMMEND - NO ONWARD CHAIN
ACCOMMODATION
This beautifully renovated and refurbished home offers spacious and flexible accommodation arranged over two floors with new external windows and doors.
On the ground floor there is a bright and spacious hallway, lounge with electric log burner, large modern open plan kitchen/dining/family room with aluminium bi-fold doors opening onto the garden, a shower room and a double bedroom.
The kitchen is fitted with an attractive Belfast sink ,quality wood effect worktops, gas hob . electric oven, under counter fridge, dishwasher and a washing machine.
The first floor provides three further bedrooms, two doubles, 1 single and a newly fitted family bathroom with a shower over the bath. There is also newly laid flooring and carpets throughout making this property an ideal turn key home.
OUTSIDE
The generous front and rear gardens have been fully landscaped to include a new gravelled driveway which accommodates parking for several cars.
The front is surrounded by an attractive stone wall with new gated side access leading to the rear garden which is newly laid to lawn with a large raised decking area ideal for entertaining. The vendor has thoughtfully planted new trees and shrubs to enhance the landscaping.
To one side of the property is a further large patio area which would easily accommodate a large garden shed or studio, additional features include an electric car charger, outside tap and external electric sockets.
FIXTURES AND FITTINGS
Only those specifically mentioned within the sale particulars are included in the sale. Please note that we have not tested the equipment, appliances and services in this property. Interested applicants are advised to commission the appropriate investigations before formulating their offer to purchase.
SERVICES
Mains gas, electricity, water and drainage are connected.
Gas-fired central heating.
LOCAL AUTHORITY
West Oxfordshire District Council, Woodgreen, Witney, Oxfordshire OX28 6NB
(Tel: 01993 861000) www.westoxon.gov.uk
COUNCIL TAX
Council tax band : D £2,494.57 for year 2025/2026
TENURE
The property is Freehold
VIEWING
Viewing is strictly via the Sole Agents Tayler and Fletcher and prospective purchasers should satisfy themselves as to the accuracy of any particular point of interest before journeying to view.
Energy Efficiency and Environmental Impact

Although these particulars are thought to be materially correct their accuracy cannot be guaranteed and they do not form part of any contract.
Property data and search facilities supplied by www.vebra.com



















