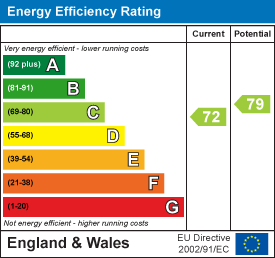
Stephenson Browne
Tel: 01270 763200
38 High Street,
Sandbach
Cheshire
CW11 1AN
Robin Close, Sandbach
Asking Price £525,000 Sold (STC)
4 Bedroom House - Detached
- Two Ensuites, Family Bathroom & Downstairs WC
- Open Plan Kitchen / Dining / Living Area with Separate Utility
- Dressing Room
- Ample Storage
- Driveway Parking
- Private, Enclosed & Low Maintenance Gardens
- Popular Residential Area
- Walking Distance to Sandbach Town Centre
- Three Reception Rooms
- Dual Burning Stove
This splendid detached family home tucked away at the top of a cul-de-sac on the sought-after Robin Close in Sandbach, offers a perfect blend of comfort and modern living. With its prime location, the property is conveniently within walking distance to the vibrant Sandbach Town Centre, making it an ideal choice for families and professionals alike.
Upon entering, you are greeted by a spacious open plan kitchen, dining, and living area, designed for both entertaining and everyday family life. The kitchen is well-equipped and flows seamlessly into the living space, creating a warm and inviting atmosphere. Additionally, the property boasts two further reception rooms, providing ample space for relaxation or home office needs. The current owners have reconfigured the property incorporating a utility room for added convenience of daily routines.
The house features four generously sized bedrooms, including a principal suite complete with a dressing room and ensuite shower room. A further ensuite shower room, well-appointed family bathroom and a downstairs WC add to the practicality of this delightful home, and ensure privacy and convenience for all family members.
Outside, the property benefits from driveway parking for several vehicles, while the private and enclosed gardens offer a low-maintenance retreat. With various seating areas to enjoy throughout the day, including a charming gazebo equipped with heaters, this outdoor space is perfect for entertaining or simply unwinding in the fresh air.
Additional highlights include ample storage throughout the home and a multi-fuel burning stove, providing warmth and character. This exceptional property is a rare find in a popular residential development, making it a must-see for anyone seeking a spacious and stylish family home in Sandbach.
Entrance Hall
Fitted storage units and understairs storage cupboard.
Lounge
5.4 x 3.6 (17'8" x 11'9")Bay window and multi-fuel burning stove.
Kitchen / Dining / Living Area
7.21 x 6.23 (23'7" x 20'5")A range of wall and base units with laminate and solid oak work surfaces over. Range cooker with five ring hob and extraction hood above. Two wine coolers. Extensive island with space for two barstools. Composite sink. Tall integrated fridge and freezer. Pullout larder. Integrated dishwasher. Storage cupboard. Skylights.
Family Room
4.15 x 2.22 (13'7" x 7'3")Patio doors.
Utility
2.22 x 1.87 (7'3" x 6'1")Space for a washing machine and tumble dryer.
WC
1.38 x 1.18 (4'6" x 3'10")
Landing
Solid oak staircase and storage cupboard.
Bedroom One
5.43 x 3.6 (17'9" x 11'9")
Ensuite (Bedroom One)
2.29 x 1.95 (7'6" x 6'4")Installed one year ago. Double vanity sink and walk-in shower.
Dressing Room
3.75 x 2.31 (12'3" x 7'6")Skylight.
Bedroom Two
3.5 x 3.43 (11'5" x 11'3")Fitted wardrobes.
Ensuite (Bedroom Two)
2.1 x 1.8 (6'10" x 5'10")Installed one year ago.
Bedroom Three
3.22 x 2.6 (10'6" x 8'6")Built-in storage cupboard.
Bedroom Four / Study
2.72 x 2 (8'11" x 6'6")
Bathroom
2 x 1.96 (6'6" x 6'5")
Garage
2.87 x 2.49 (9'4" x 8'2")Power.
External
Driveway parking for several vehicles to the front. To the rear and side the are three seating areas, lawned garden, external tap and Gazebo with heaters.
General Notes
Oak veneered cottage style doors.
Vertical anthracite and white column radiators throughout the property.
The loft is fully boarded, with fitted loft ladder and power/light.
The boiler and cylinder were installed in 2024 and have full service history.
Porcelanosa tiles throughout.
Energy Efficiency and Environmental Impact

Although these particulars are thought to be materially correct their accuracy cannot be guaranteed and they do not form part of any contract.
Property data and search facilities supplied by www.vebra.com










































