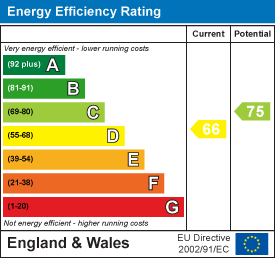
Big Black Hen
Tel: 01992 878580
First Floor
3 Crane Mead Business Park
Ware
Herts
SG12 9PZ
Crocus Field, Barnet
£300,000 Sold (STC)
3 Bedroom House - End Terrace
A spacious 1960's end-of-terrace with gardens, nice views and plenty of potential, that is in need of modernisation. GUIDE PRICE: £300,000-£325,000. No Chain.
Overall Description
This is a 1960's end-of-terraced house in a corner position with green open spaces to the side and rear over which the upstairs back bedrooms have views. The property is surprisingly spacious inside and has gas central-heating and double-glazed windows but is in need of modernisation. However, this does give the new owners the opportunity to create a family home to meet their own tastes and needs, especially as there may be potential to extend downstairs to the rear (subject to the usual consents). The property has three bedrooms and a bathroom upstairs, the back bedrooms having those pleasant views. Downstairs there is a good-sized kitchen/dining room, sitting room, downstairs cloakroom and front and rear porches. There is a small front garden and a good-sized garden at the back which is fenced and has access through a gate. This property is being sold with no chain and a Guide Price Range of £300,000-£325,000.
Location
This property sits in the far corner of the Dollis Valley Estate which has undergone significant regeneration with improvements in facilities and local services in recent years. This property overlooks the green open spaces behind and is a short walk from both the King George V Playing Fields and King George's Fields making this a perfect location for young active families. There are local shops just up the road on Mays Lane and the usual High Street shops and other local amenities in High Barnet and New Barnet. High Barnet Underground Station (Northern Line) is about a ten to fifteen minutes walk away and there is a mainline station in New Barnet with regular trains to Finsbury Park and Kings Cross. Local schools include the Grasvenor Avenue Infants School, the Northway Infants School, the Ark Pioneer Academy and the Totteridge Academy.
Accommodation
A path leads across the front garden to the front door into the:
Front Porch
3.15m x 3.02m (10'4 x 9'11)A short path leads to the front door into the porch. Timber construction with a clear Upvc roof. Storage cupboard. Door to:
Entrance Hall
1.47m x 0.97m (4'10 x 3'2)Doors to the kitchen and cloakroom.
Downstairs Cloakroom
1.45m x 1.02m (4'9 x 3'4)Frosted window to side. Low-level WC. Wash-hand basin. Radiator.
Kitchen/Dining Room
4.70m x 4.01m (15'5 x 13'2)Window to front. Kitchen units roll-top worksurfaces and stainless steel sink unit. Gas cooker. Space and plumbing for dishwasher. Space for fridge/freezer. Wall-mounted Vaillant gas-boiler. Under-stairs storage area with electrics. Door to:
Inner Hall
1.12m x 0.97m (3'8 x 3'2)Stairs to first floor. Door to:
Sitting Room
4.67m x 3.99m (15'4 x 13'1)Widow to front. Wooden floorboards. Two radiators. Door to:
Rear Porch
1.63m x 1.55m (5'4 x 5'1)Door to back garden.
First Floor
2.69m x 2.21m (8'10 x 7'3)From the landing stairs lead up to the landing. Storage cupboard. Radiator.
Bedroom One
4.04m x 2.90m (13'3 x 9'6)Window to front. Wardrobe. Radiator.
Bedroom Two
3.99m x 2.41m (13'1 x 7'11)Widow to rear overlooking the green. Fitted wardrobe. Radiator.
Bedroom Three
3.07m x 2.16m (10'1 x 7'1)Window to rear overlooking the green. Radiator.
Bathroom
2.97m x 1.80m (9'9 x 5'11)Frosted window to front. Panel bath. Low-level WC. Wash-hand basin.
Outside
The property has a small front garden behind a low fence. The back garden is a good size with a fece border and a rear gate for access.
Energy Efficiency and Environmental Impact

Although these particulars are thought to be materially correct their accuracy cannot be guaranteed and they do not form part of any contract.
Property data and search facilities supplied by www.vebra.com
















