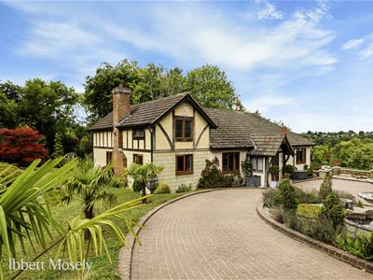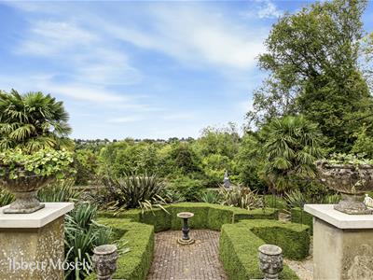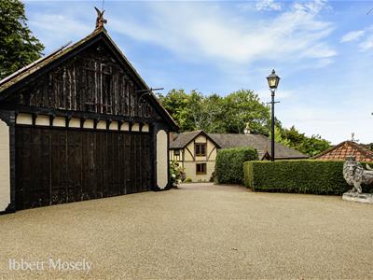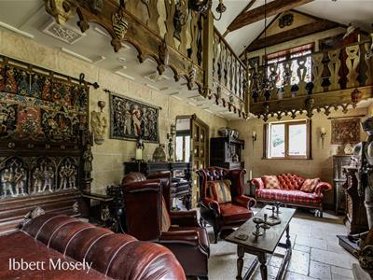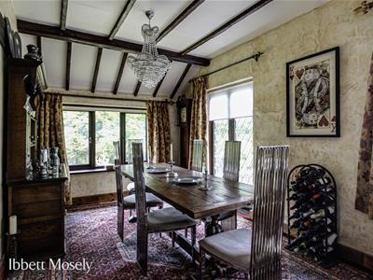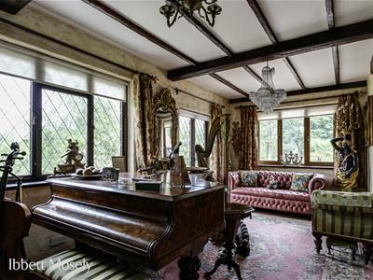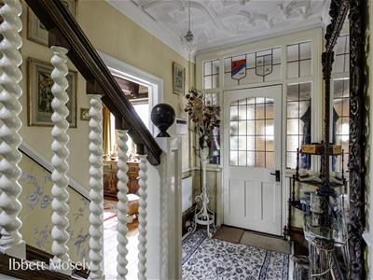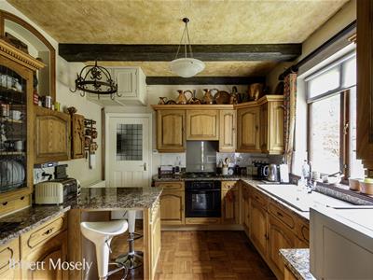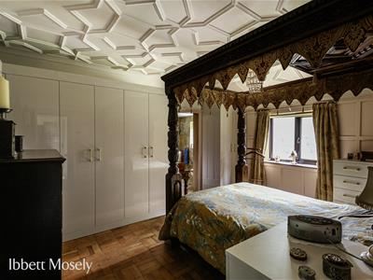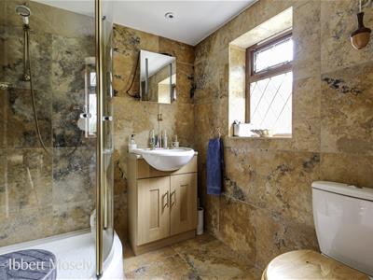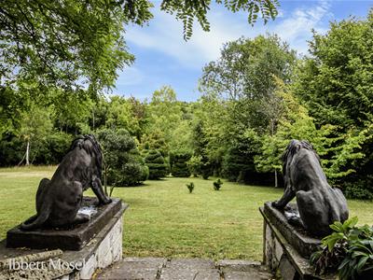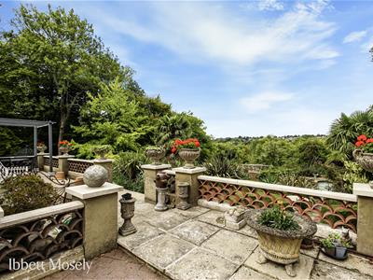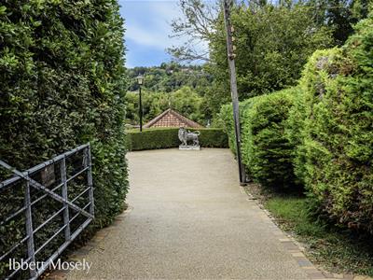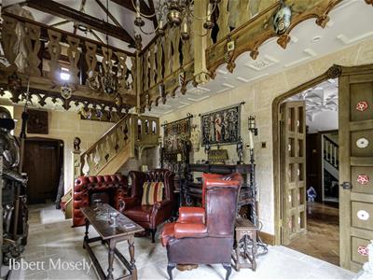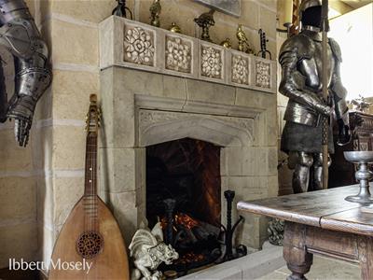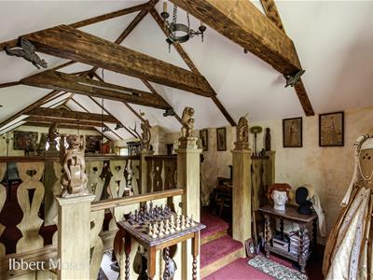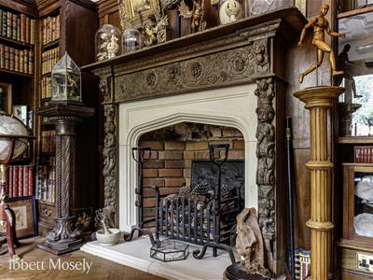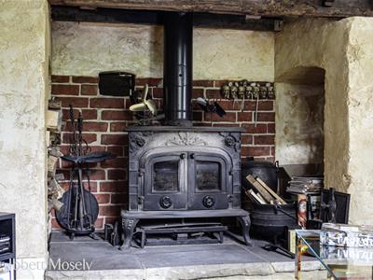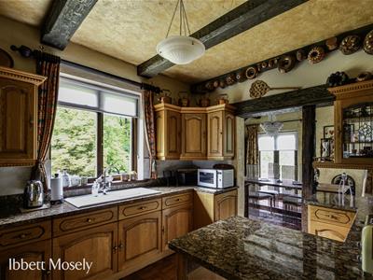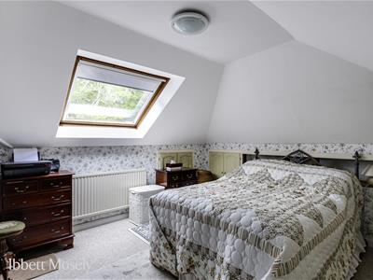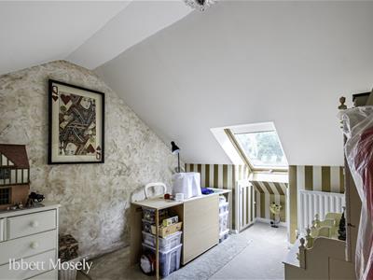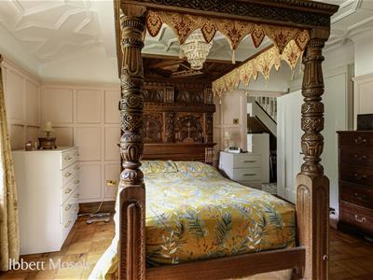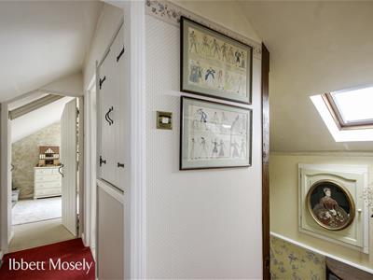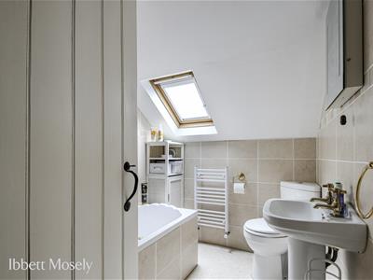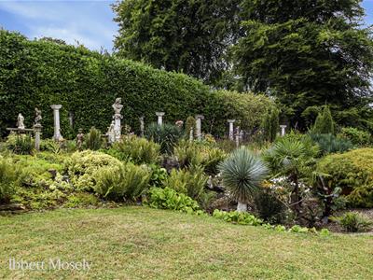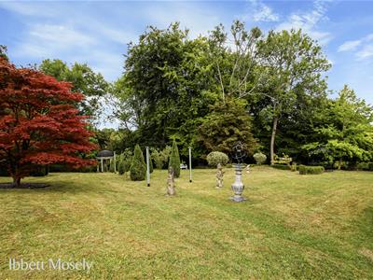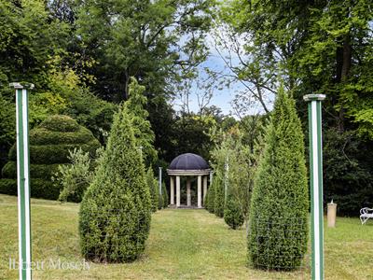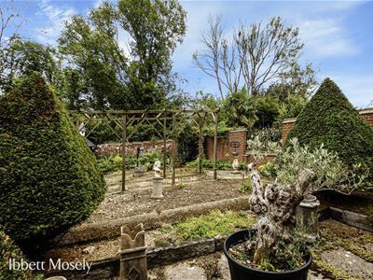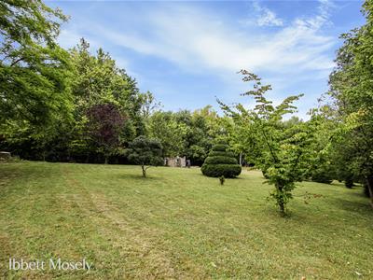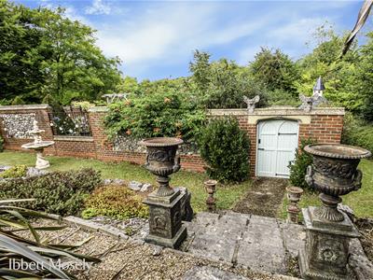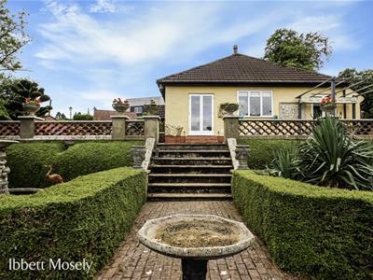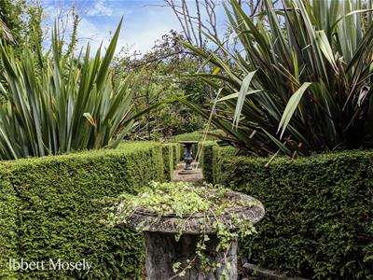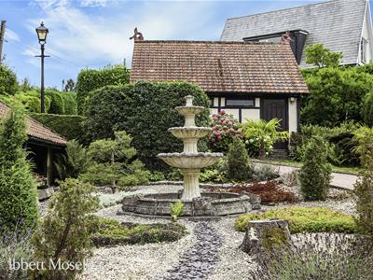
28 Market Square
Westerham
Kent
TN16 1FR
Paynesfield Road, Tatsfield, Westerham
Offers In The Region Of £1,400,000
3 Bedroom House - Detached
- Three Bedrooms
- Two Bath/Shower Rooms (Including an En-Suite)
- Lounge * Dining/Music Room
- Study
- Galleried Reception Room
- Kitchen
- Cloak/Utility Room
- Gas Central Heating (Radiators and Partial Underfloor Heating)
Nestled in the charming village of Tatsfield, this delightful detached house on Paynesfield Road offers a perfect blend of comfort and elegance. With four spacious reception rooms, this property provides ample space for both relaxation and entertaining. The versatile layout allows for a variety of uses, whether you envision a cosy family gathering or a sophisticated soirée with friends.
The home boasts three bedrooms, each designed to provide a peaceful retreat at the end of the day. The two bathrooms are thoughtfully placed to ensure convenience for both residents and guests alike.
Surrounded by the picturesque countryside, this property not only offers a tranquil living environment but also easy access to local amenities and transport links. The charm of Tatsfield, with its quaint shops and community spirit, adds to the appeal of this lovely home.
This residence is ideal for families or anyone seeking a serene lifestyle while remaining connected to the vibrant surroundings. With its generous living space and prime location, this house is a wonderful opportunity for those looking to make a new home in a delightful area.
PRICE
Offers in the region of £1,400,000
LOCATION
Tatsfield is a much sought after village, but don't be fooled into thinking this is a sleepy village!Tatsfield boasts something like 38 clubs with numerous community activities, for a variety of age groups. Tatsfield also has a village shop, the Old Ship Pub, the Bakery Restaurant, a village club with sub post office, a popular garage, allotments, a village hall and primary school. Outside of the village you will find St Marys Church and Park Wood Golf Club. Oxted, Biggin Hill, Warlingham and Croydon for a wider choice of shops and Oxted Woldingham or Upper Warlingham for trains to London. M25 junction 6 at Godstone.
GROUND FLOOR
ENTRANCE VESTIBULE
With tiled flooring, leaded light windows and part glazed door to the entrance hall.
ENTRANCE HALL
With parquet flooring, radiator, alarm control panel and decorative ceiling.
LOUNGE
With inglenook style fireplace with log burner and beam over, radiator, double glazed window, woodblock flooring and highly decorative ceiling.
DINING/MUSIC ROOM
Being open to the lounge, a triple aspect room with two sets of doors leading to the terrace and garden with views over a wooded valley. Timbered ceiling and radiator.
KITCHEN
Fitted with a range of base and wall units with granite worktops. Single drainer single bowl sink unit, breakfast bar, gas hob, electric oven. Plumbing for a washing machine/dishwasher. Wood block flooring. Timbered ceiling and door to the entrance hall.
STUDY
With mainly panelled walls, decorative ceiling, parquet flooring, stone and timbered surround to the fireplace, book/display shelving. Underfloor heating. Arched double doors to the sitting room.
SITTING ROOM
A magnificent galleried room with double aspect windows, stone surround to fireplace, vaulted timbered ceiling, travertine tiled floor with underfloor heating. Door to the garden and stairs to the gallery.
GALLERY
With highly decorative staircase and balustrade. Stained glass windows to one end and views of the garden at the other end.
BEDROOM ONE
With part panelled walls, parquet flooring with underfloor heating, built in wardrobes and shelved cupboards and decorative ceiling.
EN SUITE SHOWER ROOM
With shower cubicle, w.c., and hand basin with cupboards under. Travertine tiled walls and floor with underfloor heating,.Heated towel rail and extractor fan.
CLOAK/UTILITY ROOM
With w.c., hand basin, radiator, cupboard with gas boiler, hot water cylinder and controls for the underfloor heating Plumbing for washing machine.
FIRST FLOOR
LANDING
With eaves cupboards, double glazed skylight window, wardrobe cupboard, linen cupboard and store cupboards.
BEDROOM TWO
With radiator, double glazed Velux window, storage cupboards and part sloping ceilings.
BEDROOM THREE
With radiator, double glazed Velux window, wardrobe cupboard, eaves cupboards and part sloping ceilings.
BATHROOM
With enclosed bath with a separate shower over and shower screen, w.c. and hand basin. Tiled walls, ladder style heated towel rail and double glazed Velux window.
OUTSIDE
From Paynesfield Road, an initial block paved drive leads down to a vehicular and pedestrian gates. Partway down is a resin surfaces turning area with large lion statue. A Detached Double Garage with double doors, light, power and side door. Loft space above provides storage. Solar panels on the garage roof. Continuing down the block paved drive to the front of the property, there is ample parking space and a Detached Car Barn for two further vehicles.
THE GARDEN AND GROUNDS
There are many areas of interest, so a walk around the garden and grounds is essential to appreciate the vast selection of specimen trees and shrubs. Consisting of formal gardens, woodland areas with seasonal flora and a meadow with folly and established topiary. There are numerous statues/fountains, most of which will remain and a walled garden. The garden and grounds extend in total to about 1.75 acres.
SERVICES AND COUNCIL TAX
Mains gas, water, electricity and drainage.
Tandridge District Council - Band ''G''
ROUTE TO VIEW
From the centre of the village Paynesfield Road will be found immediately adjoining the Old Ship Public House, leave the pub on your right and continue to the end of the road when the entrance to the property will be on the left.
Energy Efficiency and Environmental Impact

Although these particulars are thought to be materially correct their accuracy cannot be guaranteed and they do not form part of any contract.
Property data and search facilities supplied by www.vebra.com
