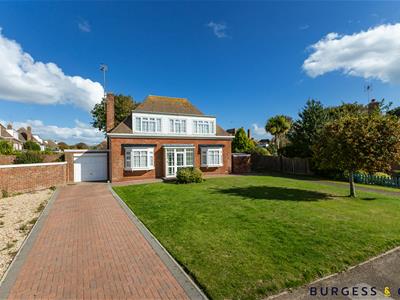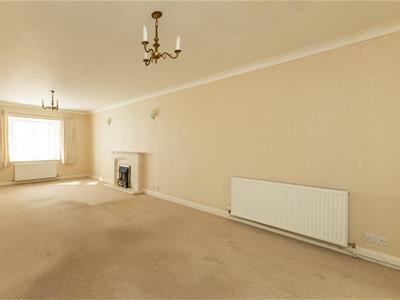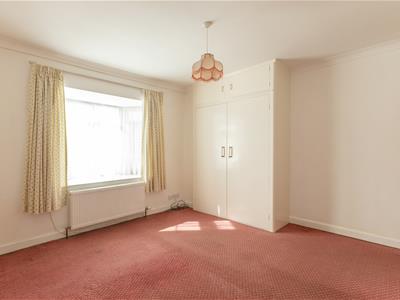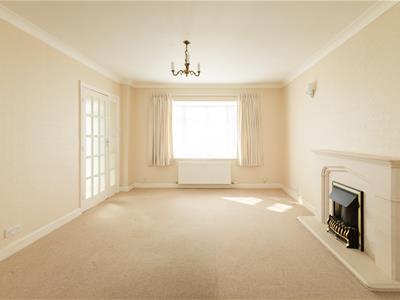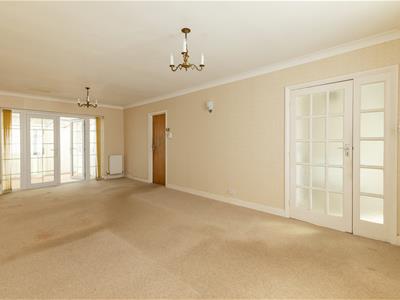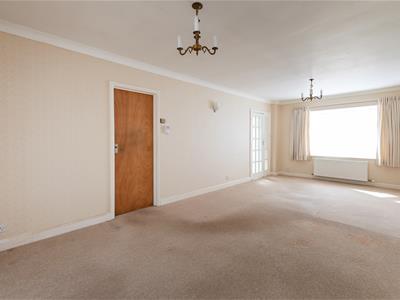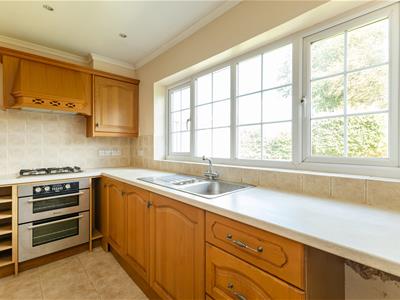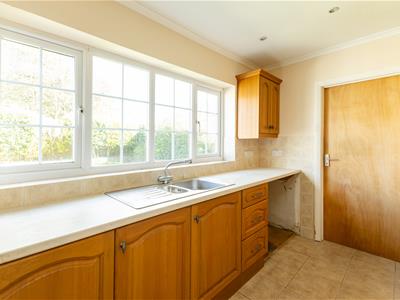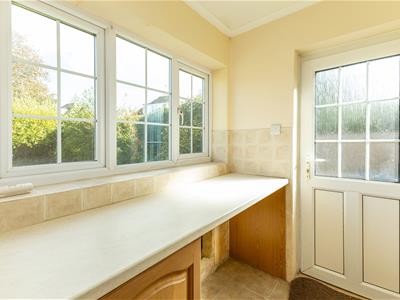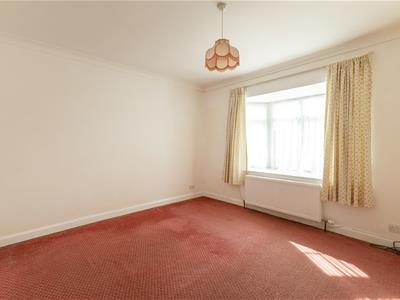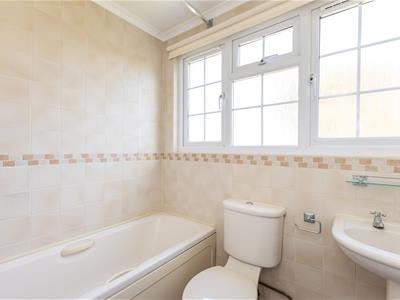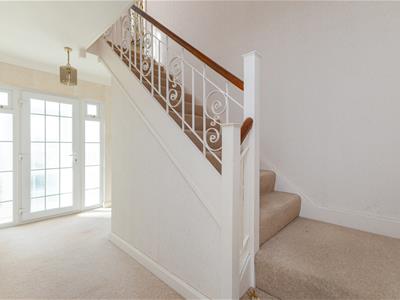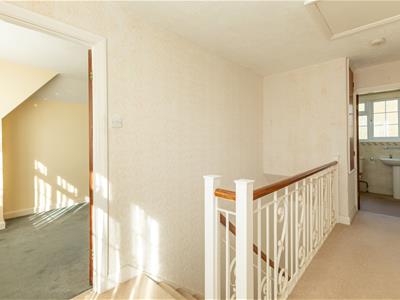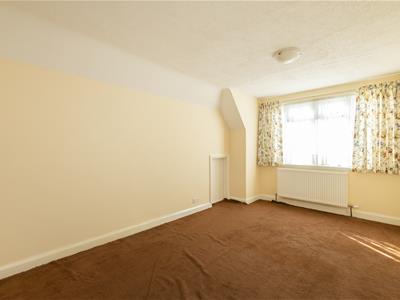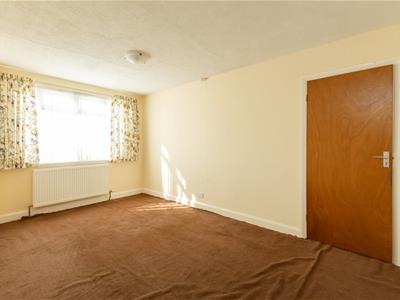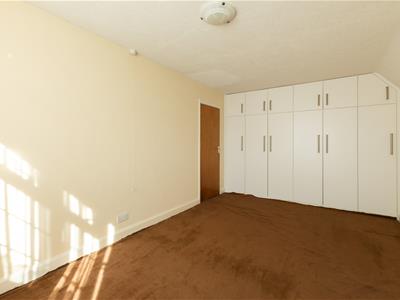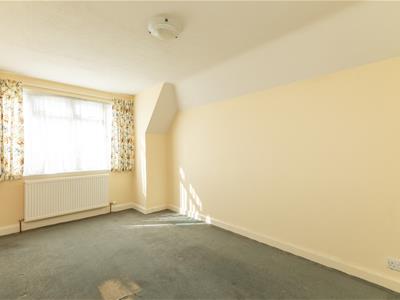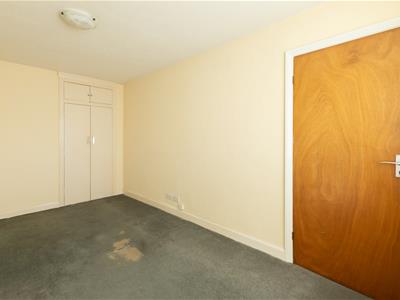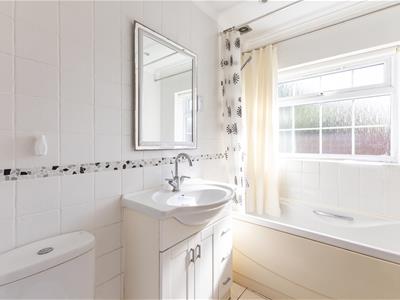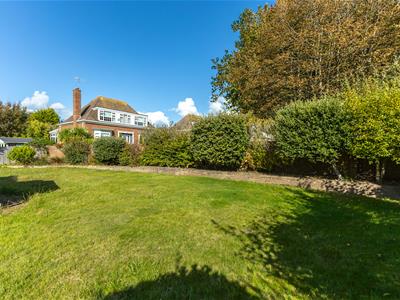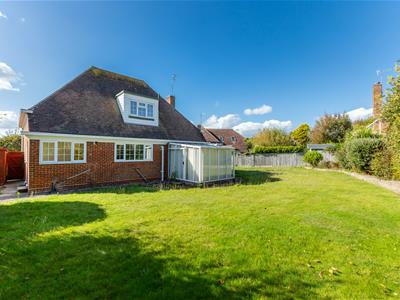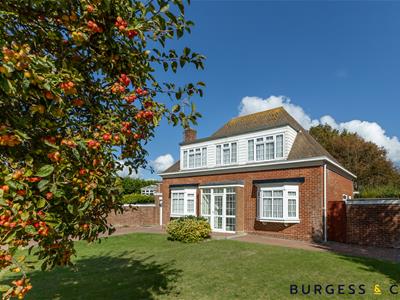
3 Devonshire Square
Bexhill-On-Sea
East Sussex
TN40 1AB
Elsted Road, Bexhill-On-Sea
£595,000 Sold (STC)
3 Bedroom House - Detached
- Detached Chalet House
- Sought After Location
- Three Double Bedrooms
- 23'8 Living Room
- Kitchen & Utility Room
- Two Bathrooms
- Garage & Off Road Parking
- Front & Rear Gardens
- To Be Sold Chain Free
- Viewing Recommended
**CHAIN FREE** Burgess & Co are delighted to bring the market a bright and spacious three bedroom detached chalet house, occupying a good size plot. Located in this sought after and quiet residential area of Cooden, being a short and level walk to Cooden Beach with its train station, Golf Club, Hotel and seafront. Bexhill Town Centre is within 2 miles proving an array of shopping facilities, restaurants and the iconic De La Warr Pavilion. The accommodation is arranged to provide an entrance hall, a 23'8 living room, a fitted kitchen, a utility room, a conservatory, a bedroom, and a bathroom to the ground floor. To the first floor there are two additional double bedrooms and another bathroom. The property benefits from gas central heating, double glazing and to the outside there is a large front garden, off road parking leading to a garage and to the rear there is an enclosed garden being mainly laid to lawn. Viewing is advised to not only appreciate all that this property has to offer, but also the sought after location.
Porch
With glazed door to
Entrance Hall
4.42m x 2.06m (14'6 x 6'9)With radiator, understairs storage cupboard, stairs to First Floor.
Living Room
7.21m x 3.58m (23'8 x 11'9)With three radiators, feature fireplace, double glazed bay window to the front, double glazed door to
Conservatory
3.05m x 2.92m (10'0 x 9'7)With polycarbonate roof, double glazed sliding door to the rear garden.
Kitchen
3.71m x 2.36m (12'2 x 7'9)Comprising matching range of wall & base units, worksurface, inset sink unit, tiled splashbacks, inset Hotpoint gas hob with extractor hood over, fitted Hotpoint oven, space for appliances, floor to ceiling tower cupboard, tiled floor, double glazed window to the rear. Door to
Utility Area
2.34m x 1.63m (7'8 x 5'4)Comprising matching range of wall & base units, worksurface, space for appliances, wall mounted Worcester boiler, double glazed window to the rear, double glazed frosted door to the side.
Bedroom
4.04m x 3.45m (13'3 x 11'4)With radiator, fitted wardrobes, double glazed bay window to the front.
Bathroom
2.34m x 1.65m (7'8 x 5'5)Comprising panelled bath with mixer tap & shower over, low level w.c, vanity unit with inset wash hand basin, shaver point, extractor fan, chrome heated towel radiator, inset ceiling spotlights, tiled walls & floor, double glazed frosted window to the side.
First Floor Landing
With radiator, fitted cupboard, hatch to loft, double glazed window to the front.
Bedroom
5.26m into wardrobe x 2.97m (17'3 into wardrobe xWith radiator, fitted wardrobe, double glazed window to the front.
Bedroom
4.47m x 2.77m (14'8 x 9'1)With radiator, fitted wardrobe, access to eaves storage, double glazed window to the front.
Bathroom
2.03m x 1.68m (6'8 x 5'6)Comprising panelled bath with shower over, low level w.c, pedestal wash hand basin, shaver point, tiled walls, chrome heated towel radiator, extractor fan, double glazed frosted window to the rear.
Outside
To the front there is an area of lawn, a block paved driveway providing off road parking leading to a garage and a block paved pathway. To the rear the garden is mainly laid to lawn with raised flowerbeds, mature plants & shrubs, a patio area, being enclosed by brick wall & fencing with gated side access.
Garage
5.28m x 3.15m (17'4 x 10'4)With up & over door.
NB
Council tax band: E
Energy Efficiency and Environmental Impact
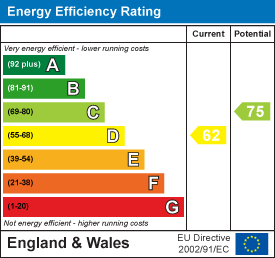
Although these particulars are thought to be materially correct their accuracy cannot be guaranteed and they do not form part of any contract.
Property data and search facilities supplied by www.vebra.com
