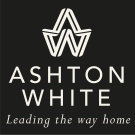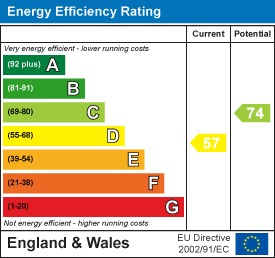
140 High Street,
Billericay
Essex
CM12 9DF
Potash Road, Billericay
£1,100,000 Sold (STC)
4 Bedroom House - Detached
- SALE AGREED BY ASHTON WHITE
- TREMENDOUS SCOPE FOR EXTENSION AND MODERNISATION
- IMPRESSIVE ENTRANCE HALL
- THREE RECEPTION ROOMS
- KITCHEN WITH GRANITE WORKTOPS
- SPACIOUS MAIN BEDROOM WITH EN-SUITE
- DEEP DRIVEWAY LEADING TO DOUBLE GARAGE
- LARGE WESTERLY FACING REAR GARDEN
- SOUGHT AFTER MAYFLOWER/BUTTSBURY CATCHMENT AREA
- NO ONWARD CHAIN
**SALE AGREED BY ASHTON WHITE**Set in a sought-after non-estate location within the desirable Mayflower/Buttsbury area of Billericay, this attractive four-bedroom detached family home occupies a mature westerly facing plot of around 0.26 acres. Originally purchased by the current owner in the late 1970s, it presents an excellent opportunity for extension and modernisation while remaining perfectly comfortable for immediate occupation.
A welcoming entrance hall leads to a cloakroom and a staircase to the first floor. Double doors open to the generously sized lounge, complete with a feature fireplace and French doors to the garden patio. To the front sits a study, while to the rear, the dining room and kitchen sit side by side, ideal for combining into a spacious open-plan kitchen/dining area if desired. The dining room also offers patio access, and the kitchen is served by a separate utility room.
Upstairs, a bright landing provides loft access. The spacious main bedroom overlooks the mature garden and benefits from an en suite shower room. The second bedroom is also generously proportioned, with a further double and large single bedroom to the front, plus a family bathroom with a white suite including a bath with shower over.
A standout feature is the home’s setting; tucked around 70 feet back from the road behind mature trees and hedging. The frontage provides extensive parking along with a double garage with electric door. A side gate leads to a wide area offering scope for a side extension (STPP). The delightful westerly garden stretches about 100 feet, laid mainly to lawn with a large paved patio, established shrubs, and mature trees creating an excellent degree of privacy.
Offered for sale with No Chain
ENTRANCE HALL
4.47m x 3.35m max (14'8 x 11 max)
GROUND FLOOR CLOAKROOM
1.83m x 0.86m (6 x 2'10)
LOUNGE
5.36m x 4.47m (17'7 x 14'8 )
DINING ROOM
4.42m x 3.66m (14'6 x 12)
STUDY
2.69m x 2.59m (8'10 x 8'6 )
KITCHEN
3.73m x 3.61m (12'3 x 11'10 )
UTILITY ROOM
2.59m x 2.31m (8'6 x 7'7)
BEDROOM ONE
4.67m x 4.11m (15'4 x 13'6)
EN-SUITE SHOWER ROOM
2.54m x 2.13m (8'4 x 7)
BEDROOM TWO
4.22m x 4.11m (13'10 x 13'6)
BEDROOM THREE
4.67m max x 4.32m max (15'4 max x 14'2 max )
BEDROOM FOUR
3.81m max x 2.59m (12'6 max x 8'6 )
FAMILY BATHROOM
2.82m x 2.54m max (9'3 x 8'4 max)
DOUBLE GARAGE
4.88m x 4.88m (16 x 16 )
Energy Efficiency and Environmental Impact

Although these particulars are thought to be materially correct their accuracy cannot be guaranteed and they do not form part of any contract.
Property data and search facilities supplied by www.vebra.com


















