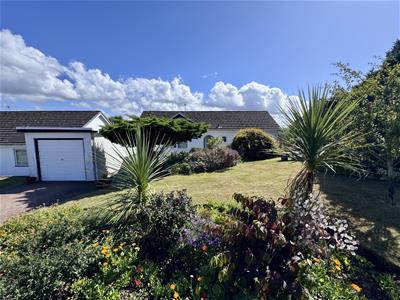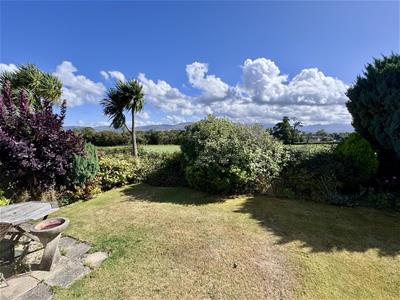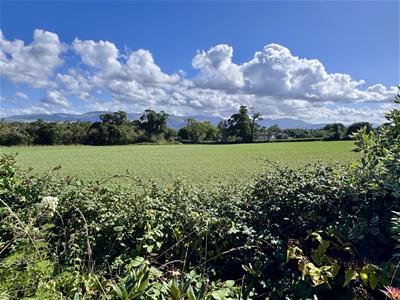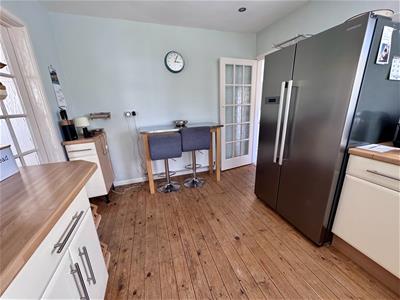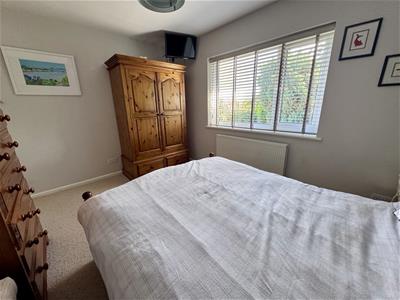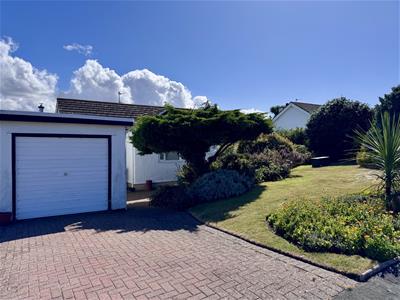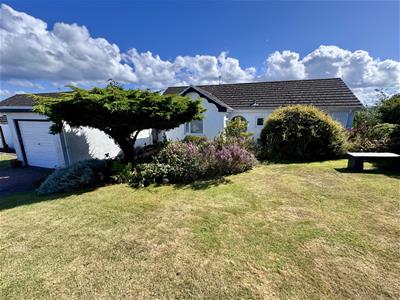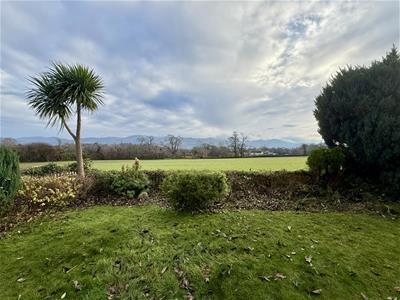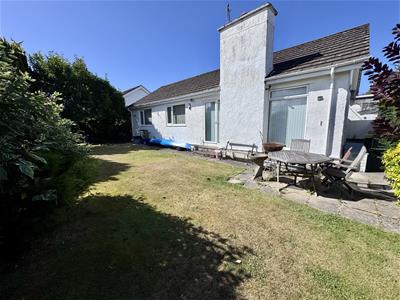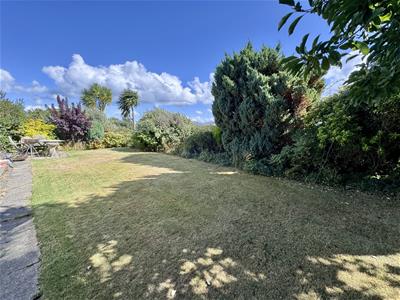Joan Hopkin Estate Agents (David W Rowlands Ltd T/A)
Tel: 01248 810847
Fax: 01248 811770
Email: dafydd@joan-hopkin.co.uk
32 Castle Street
Beaumaris
Sir Ynys Mon
LL58 8AP
Garth Wen, Llanfaes, Beaumaris
£335,000
3 Bedroom Bungalow - Detached
A delightfully positioned detached three bedroom bungalow situated in a favoured position on this sought after semi rural estate, backing onto open farmland and enjoying panoramic views of the Snowdonia mountains. Located within two miles of the historic seaside town of Beaumaris.
The accommodation provides an entrance hallway, lounge, breakfast kitchen with utility room, 3 bedrooms and shower room/WC. Private brick paved drive to detached garage, well stocked front garden and south facing rear lawned garden.
Oil fired central heating and PVC double glazed windows and external doors.
Sold with no onward chain.
Entrance Vestibule
Arched open recess with tiled flooring and pendant light. Composite entrance door opening to the hallway.
Entrance Hall
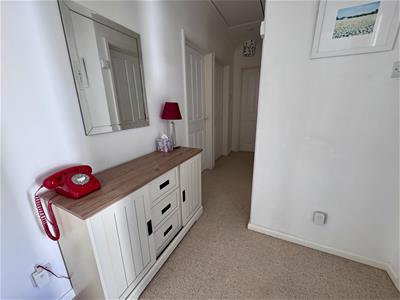 Giving access to all principal rooms with radiator and coving to ceiling with two pendant lights. Access hatch to ceiling with pull down ladder.
Giving access to all principal rooms with radiator and coving to ceiling with two pendant lights. Access hatch to ceiling with pull down ladder.
Breakfast Kitchen
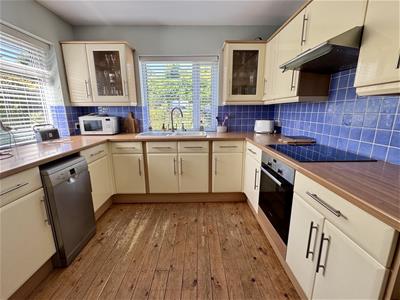 4.14 x 2.96 (13'6" x 9'8")Cream high gloss fronted wall and base storage units with wood effect work surfaces and tiled splashbacks. Inset ceramic sink with drainer and mixer tap. Built-in 'Bosch' electric fan oven and ceramic hob with extractor over. Recess housing slimline dishwasher and space for fridge freezer. Radiator, ceiling light, four inset downlights and mains heat sensor. Having dual aspect PVCV double glazed windows to the front and side, giving a good amount of daylight. Timber/glazed panel door to the utility room.
4.14 x 2.96 (13'6" x 9'8")Cream high gloss fronted wall and base storage units with wood effect work surfaces and tiled splashbacks. Inset ceramic sink with drainer and mixer tap. Built-in 'Bosch' electric fan oven and ceramic hob with extractor over. Recess housing slimline dishwasher and space for fridge freezer. Radiator, ceiling light, four inset downlights and mains heat sensor. Having dual aspect PVCV double glazed windows to the front and side, giving a good amount of daylight. Timber/glazed panel door to the utility room.
Utility Room
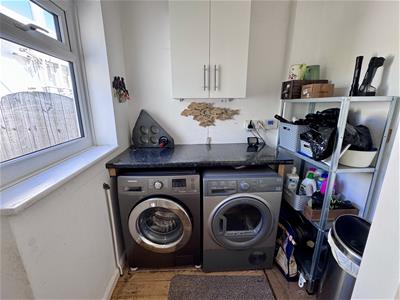 2.25 x 1.79 (7'4" x 5'10")Having a composite stable door and PVC double glazed window. Granite effect work top with space beneath for washing machine and clothes dryer. Pendant light and access hatch to roof space.. Wall mounted cupboard and airing cupboard housing hot water cylinder with timber slatted shelving. Radiator.
2.25 x 1.79 (7'4" x 5'10")Having a composite stable door and PVC double glazed window. Granite effect work top with space beneath for washing machine and clothes dryer. Pendant light and access hatch to roof space.. Wall mounted cupboard and airing cupboard housing hot water cylinder with timber slatted shelving. Radiator.
Lounge
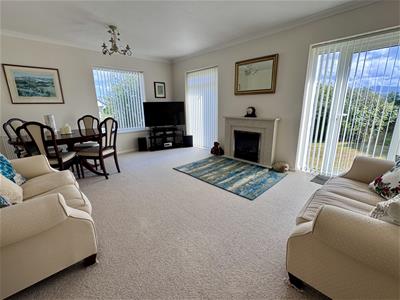 5.36 x 4.05 (17'7" x 13'3")Having a side aspect double glazed window, a large rear aspect double glazed window and a double glazed door to give panoramic Southerly views over the adjoining field towards the Snowdonia mountains. Granite fire surround housing electric fire. Two radiators, coving and two pendant lights.
5.36 x 4.05 (17'7" x 13'3")Having a side aspect double glazed window, a large rear aspect double glazed window and a double glazed door to give panoramic Southerly views over the adjoining field towards the Snowdonia mountains. Granite fire surround housing electric fire. Two radiators, coving and two pendant lights.
Bedroom 1
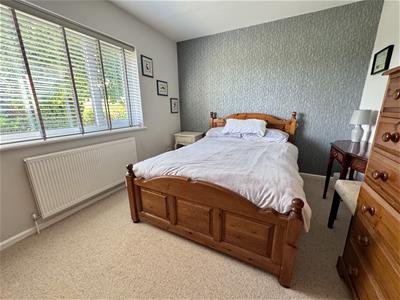 3.89 x 2.97 (12'9" x 9'8")With large rear aspect double glazed window giving fine mountain views and with radiator under. Pendant light.
3.89 x 2.97 (12'9" x 9'8")With large rear aspect double glazed window giving fine mountain views and with radiator under. Pendant light.
Bedroom 2
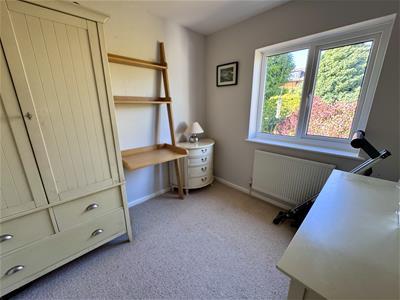 2.98 x 2.78 (9'9" x 9'1")With a rear aspect double glazed window with fine views. Radiator and pendant light.
2.98 x 2.78 (9'9" x 9'1")With a rear aspect double glazed window with fine views. Radiator and pendant light.
Bedroom 3
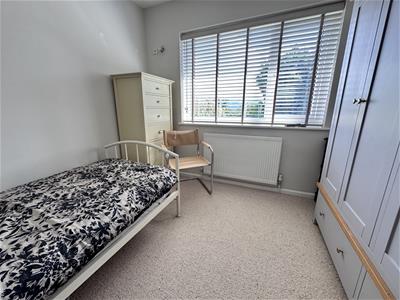 2.89 x 2.56 (9'5" x 8'4")With a front aspect double glazed window with radiator under. Pendant light.
2.89 x 2.56 (9'5" x 8'4")With a front aspect double glazed window with radiator under. Pendant light.
Shower Room/WC
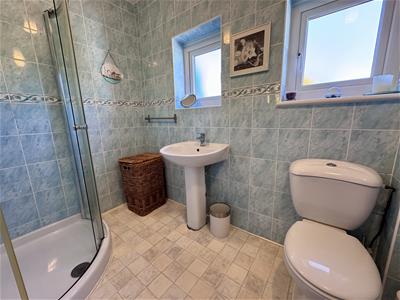 2.48 x 1.75 (8'1" x 5'8")With a white suite comprising of a corner shower cubicle with glazed door and Mira electric shower unit. Button flush WC, pedestal wash hand basin with mixer tap, chrome towel radiator, fully tiled walls and two double glazed windows to the front elevation.
2.48 x 1.75 (8'1" x 5'8")With a white suite comprising of a corner shower cubicle with glazed door and Mira electric shower unit. Button flush WC, pedestal wash hand basin with mixer tap, chrome towel radiator, fully tiled walls and two double glazed windows to the front elevation.
Outside
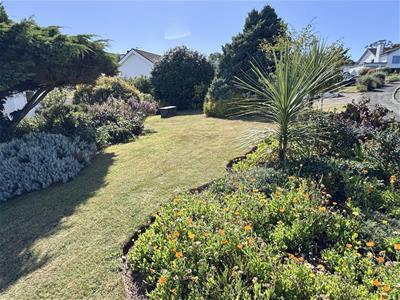 A brick paved drive off the estate road gives off road parking and leads to a detached garage.
A brick paved drive off the estate road gives off road parking and leads to a detached garage.
Pathways lead from the front down both sides of the property and in turn to the rear garden which backs onto farmland with fine rural and panoramic mountain views.
The brick paving extends to the front of the bungalow where there is an open lawn garden with rockery area, trees, shrubs and bushes. Access to either side, leads to a sunny South facing garden which is mostly lawn with a paved patio area.
Detached Garage
5.79 x 2.76 (18'11" x 9'0")With up and over door, side personal door and with power and light. Floor standing 'Camray Quartet' oil fired central heating boiler.
Services
Mains water, drainage and electricity.
Oil fired central heating system.
Pvc double glazed windows and doors and pvc fascia boards.
Tenure
The bungalow is understood to be freehold and this will be confirmed by the vendor's conveyancer.
Council Tax
Band E.
Energy Certificate
Band E.
Energy Efficiency and Environmental Impact

Although these particulars are thought to be materially correct their accuracy cannot be guaranteed and they do not form part of any contract.
Property data and search facilities supplied by www.vebra.com
