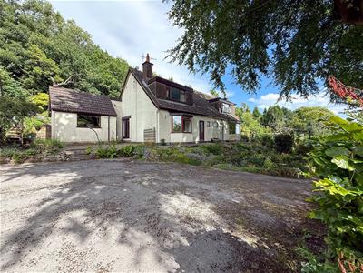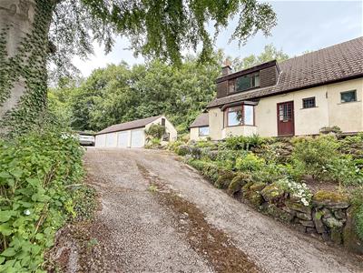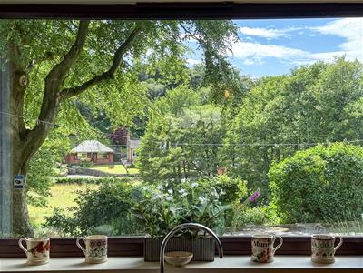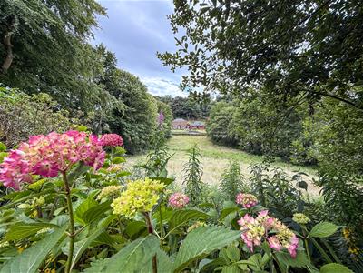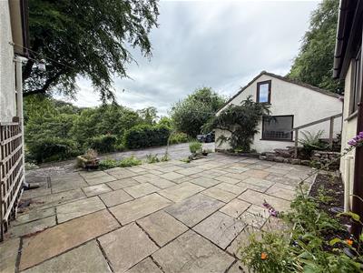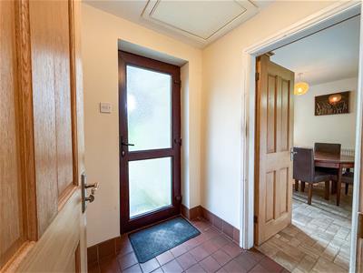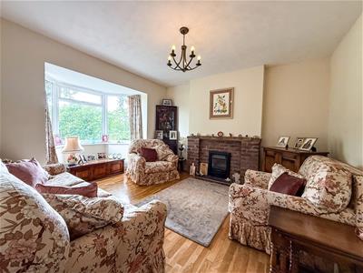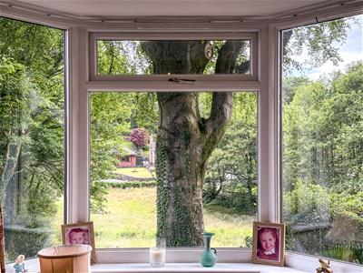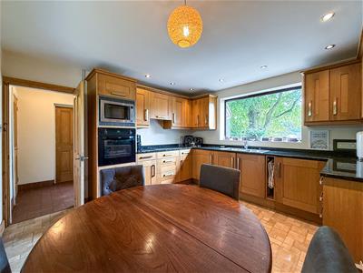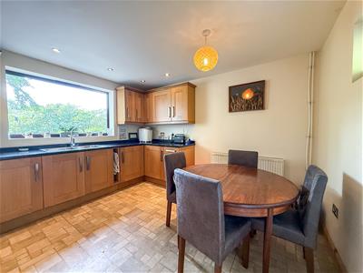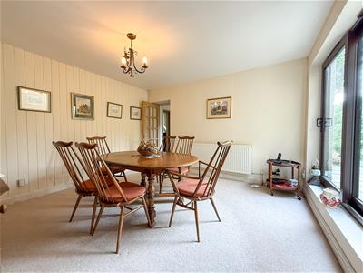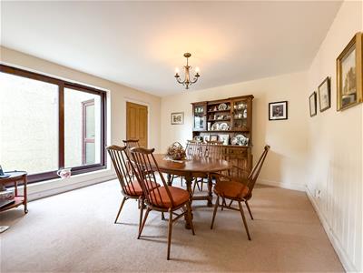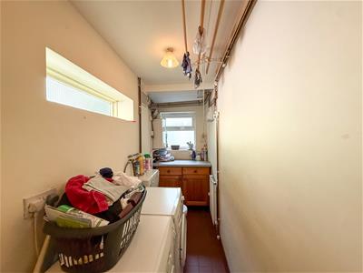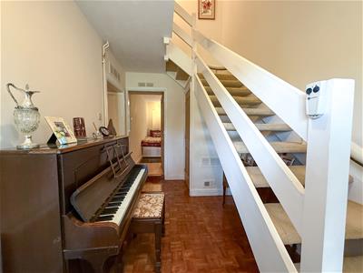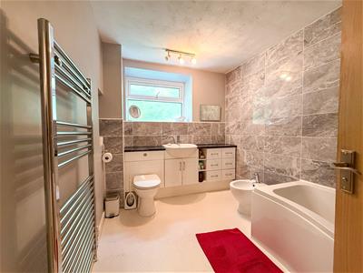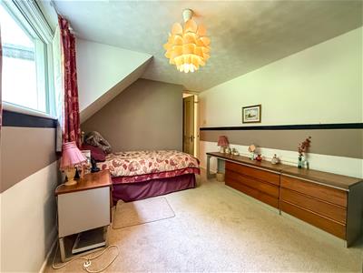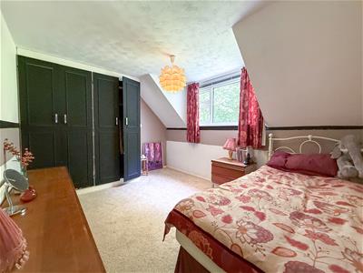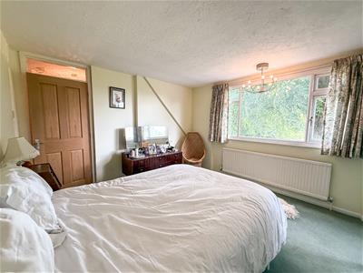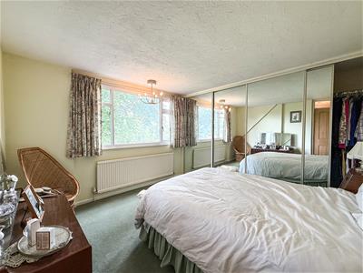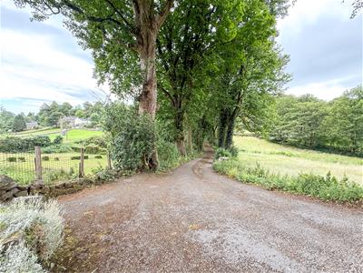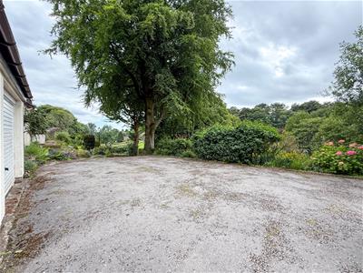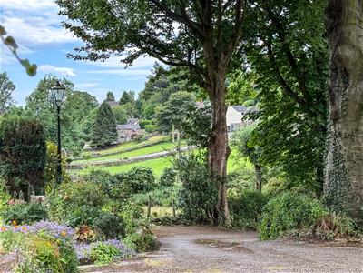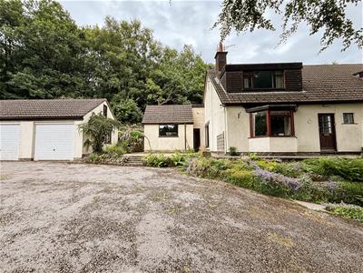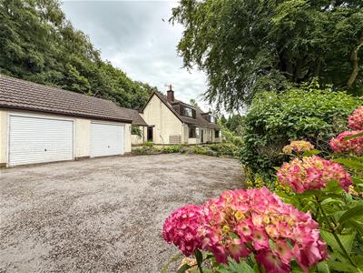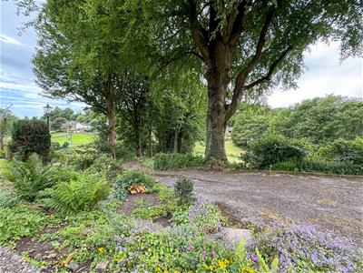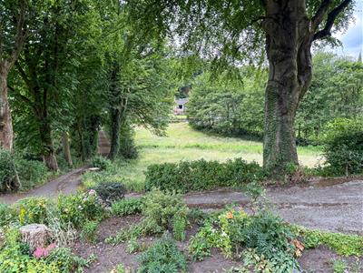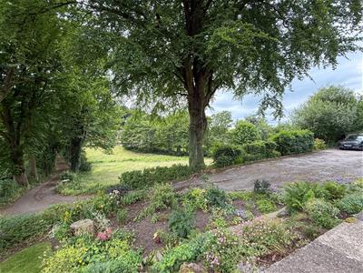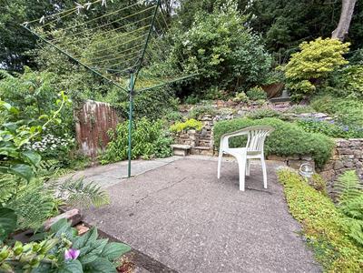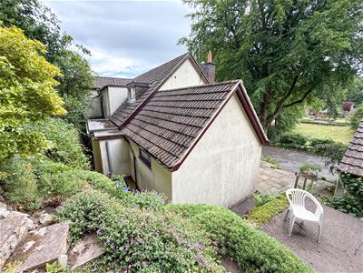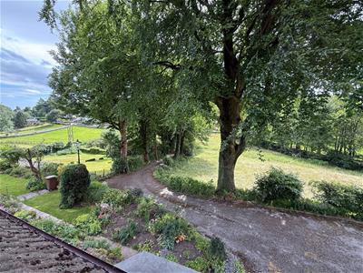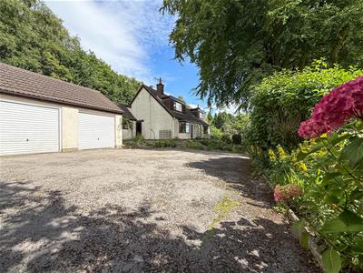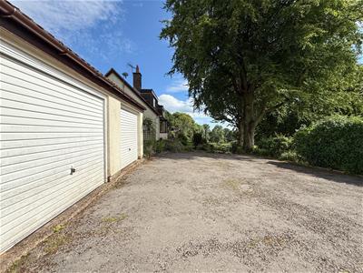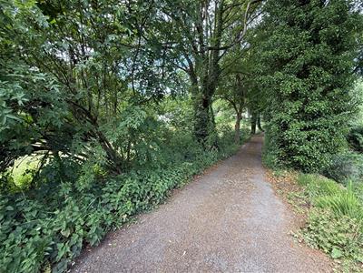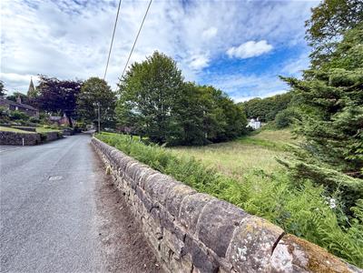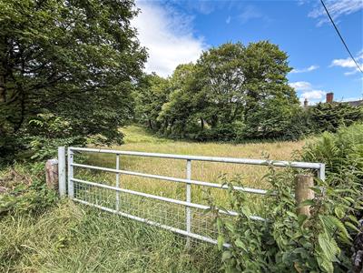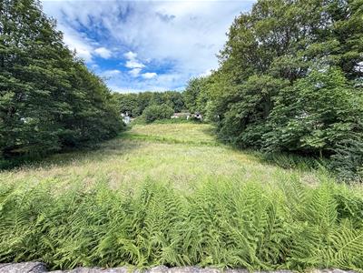
34 High Street
Biddulph
Staffordshire
ST8 6AP
Prospect Drive St. Annes Vale, Stoke-On-Trent
Offers Over £300,000 Sold (STC)
3 Bedroom House - Semi-Detached
- Semi-Detached Home Set Within 1.55 acres
- Including Woodland Rear Garden And Substantial Paddock
- Set Back From The Roadside Enjoying An Elevated Position
- Picturesque Views Over The Valley And Adjoining Paddock
- Two Reception Rooms With Bay Fronted Lounge
- Separate Dining Room
- Three Bedrooms Including Ground Floor Bedrooms
- Spacious Modern Family Bathroom
- Well Positioned Within Brown Edge Offering Semi-Rural Charm
- Close To Everyday Amenities Including St Anne's Vale Primary School
Semi-Detached Home set within 1.55 acres including woodland rear garden and a substantial paddock with gated road frontage.
Located at the top of a long private driveway, this interesting home is set far back from the roadside enjoying an elevated position ensuring privacy complete with picturesque views over the valley and adjoining paddock. This semi-detached residence resides in the ever popular village of Brown Edge combining generous and versatile accommodation with substantial outside space.
Arranged over two floors, the property offers a welcoming entrance hallway leading to two reception rooms, including a bright bay fronted lounge with feature fireplace and a separate dining room. The well equipped kitchen has granite worktops &and is supported by a practical utility room, combined ground floor WC. There are three bedrooms over the two floors including a ground floor bedroom, in addition to two reception rooms, while the first floor provides two generous bedrooms each having built-in wardrobes. The front bedroom enjoys elevated views surveying the village landscape and substantial paddock. For convenience there is a spacious modern family bathroom to the first floor.
The outdoor space is a true highlight of this home. To the front, there is a substantial driveway for sole use of the two privileged properties. The driveway allows access and parking that leads to two independent garages. To the rear, a substantial woodland-style garden offers natural privacy and a sense of tranquillity, complemented by a paved patio terrace that is ideal for entertaining or simply enjoying the peaceful setting. Extending beyond, a substantial paddock adds considerable lifestyle appeal, creating opportunities for equestrian use, hobby farming, or leisure pursuits.
The property is well positioned within Brown Edge, a village known for its semi-rural charm, strong sense of community and easy access to surrounding towns and the Staffordshire countryside. Everyday amenities are within reach, and families will appreciate the proximity to the well regarded St Anne’s Vale Primary School.
Offered with no upward chain, this home represents a rare opportunity to secure a property of character and scope in one of the area’s most desirable settings.
Please be aware that any measurements included act as a guide only.
Entrance Hall
3.85m x 2.23m (12'7" x 7'3" )Having a timber front entrance door with decorative stained glass leaded panels and matching side window. Wooden parquet flooring, radiator, stairs off to first floor landing. Radiator, understairs store cupboard.
Ground Floor Bedroom Three
4.05m x 2.23m (13'3" x 7'3")Having a double glazed window to the rear aspect, radiator, laminate flooring.
Lounge
4.63m into bay x 3.66m (15'2" into bay x 12'0")Having a UPVC double glazed walk-in bay window overlooking the adjoining gardens with uninterrupted views. Feature fireplace with timber mantle and slate effect hearth with coal effect gas fire. Engineered wood flooring, radiator.
Dining Room
3.83m x 3.88m (12'6" x 12'8")Having sliding UPVC double glazed patio doors to the side aspect, radiator.
Inner Hallway
UPVC double glazed front entrance door with obscured glazed panelling. Door through to utility.
Utility Room And Ground Floor Cloaks
5.29m x 1.08m (17'4" x 3'6" )Combined utility room and WC having fitted base units with UPVC double glazed window to the side aspect and single glaze obscured window to the rear aspect. WC, plumbing for washing machine and space for tumble dryer. Radiator, tiled flooring.
Dining Kitchen
3.65m x 3.53m (11'11" x 11'6" )Having a range of quality wall mounted cupboard and base units with granite works surface over and matching upstands incorporating a double sink unit with mixer tap over. Integral electric ceramic hob with touch controls and extractor fan over, combination oven and grill, stainless steel microwave oven, integral fridge. Defined space for dining table, radiator, UPVC double glazed window to the rear and front aspect with the front having far reaching valley views over the adjacent grounds. Tiled effect flooring, recess LED lighting to ceiling.
First Floor Landing
Having built-in storage cupboard, airing cupboard.
Bedroom One
3.48m x 3.98m into wardrobe (11'5" x 13'0" into wHaving a hardwood double glazed window to the front aspect overlooking the adjoining grounds with far reaching views towards the village. Built-in mirror fronted wardrobes to the side wall, radiator.
Garage One
2.96m x 4.54m (9'8" x 14'10" )Having UPVC double glazed window to the side aspect, electric light and power, up and over metal door.
Garage Two
2.83m x 4.64m (9'3" x 15'2" )Having a metal up and over door.
Externally
The property is approached from the roadside via a private single track shared driveway allowing vehicle access for the two properties. The driveway also leads to 2 independent garages both with metal up and over doors and allowing parking for several vehicles. Substantial lawn front paddock measuring 0.86 acres having roadside gated access.
To the side of the property, there is a paved patio with steps down to the driveway and additional steps leading to the Woodland rear garden (see plan for boundaries).
Energy Efficiency and Environmental Impact

Although these particulars are thought to be materially correct their accuracy cannot be guaranteed and they do not form part of any contract.
Property data and search facilities supplied by www.vebra.com
