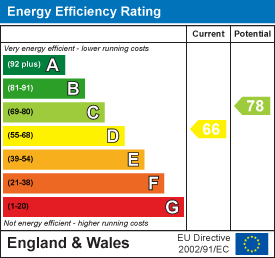Maynard Estates
2-4 North Street, Whitwick
Coalville
Leicestershire
LE67 5HA
Garfield Road, Hugglescote, Coalville
£175,000 Sold (STC)
3 Bedroom House - Semi-Detached
- In Need Of Modernisation
- Fantastic Scope To Improve
- Available With No Upward Chain
- Quiet Cul-De-Sac Location
- Spacious Open Plan Living Diner
- Three Good Sized Bedrooms
- Driveway Parking
- Front & Rear Gardens
- Gas Central Heated
- Double Glazed Throughout
Located in the quiet CUL-DE-SAC of Garfield Road, Hugglescote, this semi-detached house presents an EXCELLENT OPPORTUNITY for those looking to create their dream home. With NO UPWARD CHAIN, three bedrooms and a well-proportioned bathroom, the property offers a SOLID FOUNDATION for improvement and personalisation, making it ideal for families or first-time buyers eager to invest some tender loving care.
Upon entering, you are greeted by a welcoming entrance hall that leads into a SPACIOUS open-plan living room and dining area. This dual-aspect space is filled with natural light, thanks to a front window and a rear door that opens directly onto the garden. The CHARMING brick fireplace, complete with a modern electric fire, adds a touch of warmth and character, while the ceiling coving enhances the overall aesthetic. A service hatch connects this area to the adjacent kitchen, which is equipped with a range of wall and base units, an integrated oven, and practical tiled flooring.
Venturing upstairs, you will find two GENEROUS double bedrooms and a single bedroom, complemented by an understair cupboard for additional storage. The second bedroom features an airing cupboard housing the Worcester Bosch combination boiler, ensuring efficient heating. The MODERN shower room boasts a three-piece suite, including an electric shower, hand basin, and WC, all finished with contemporary tiling and a chrome heated towel rail.
The rear garden is a true HIGHLIGHT, offering a paved patio, a pathway leading through a shaped lawn, and an array of planted borders, shrubs, and bushes. A garden shed and greenhouse provide further utility, all enclosed within a walled and fenced boundary with side gate access. The front garden is equally appealing, featuring a landscaped pathway, a lawn, and planted borders, while the tarmac driveway accommodates OFF-ROAD PARKING for multiple vehicles.
This property, with its POTENTIAL FOR ENHANCMENT and desirable location, is a rare find.
ON THE GROUND FLOOR
Entrance Hall
Open Plan Living Room Diner
 7.06m x 3.76m (23'2" x 12'4")
7.06m x 3.76m (23'2" x 12'4")
Kitchen
 2.92m x 2.84m (9'7" x 9'4")
2.92m x 2.84m (9'7" x 9'4")
ON THE FIRST FLOOR
Landing
Bedroom 1
 3.66m x 3.40m (12'0" x 11'2")
3.66m x 3.40m (12'0" x 11'2")
Bedroom 2
 3.33m x 3.58m (10'11" x 11'9")
3.33m x 3.58m (10'11" x 11'9")
Bedroom 3
 2.44m x 2.18m (8'0" x 7'2")
2.44m x 2.18m (8'0" x 7'2")
Shower Room

ON THE OUTSIDE
Front Garden
Rear Garden

Driveway
Energy Efficiency and Environmental Impact

Although these particulars are thought to be materially correct their accuracy cannot be guaranteed and they do not form part of any contract.
Property data and search facilities supplied by www.vebra.com








