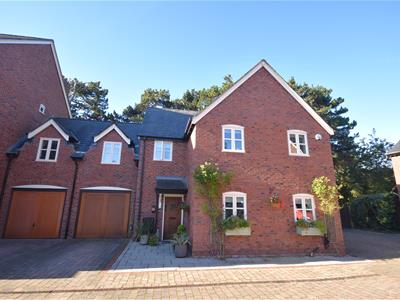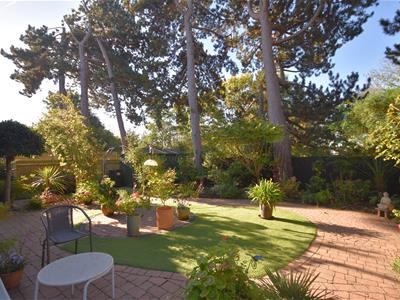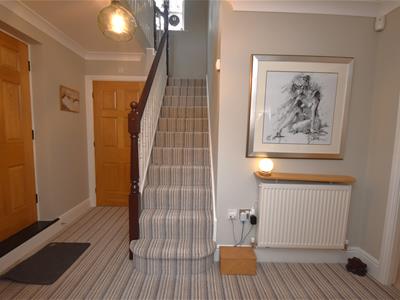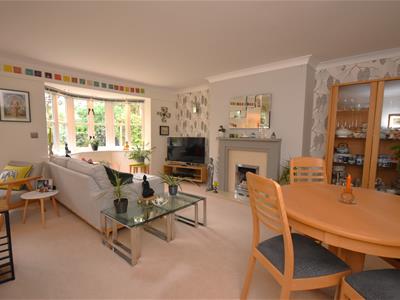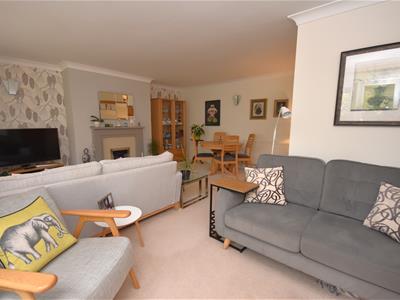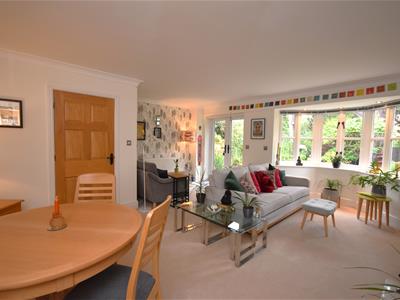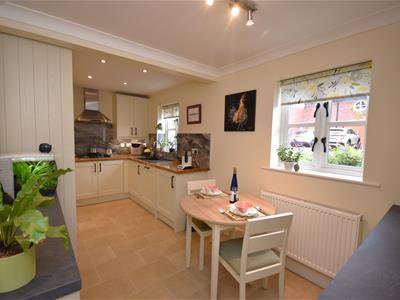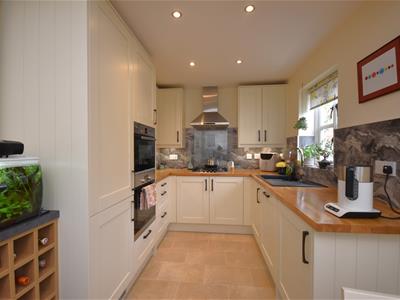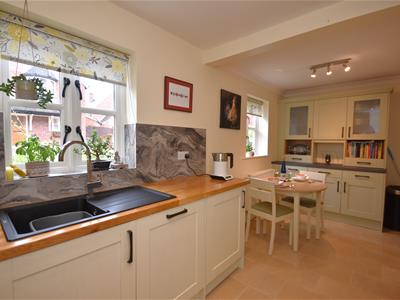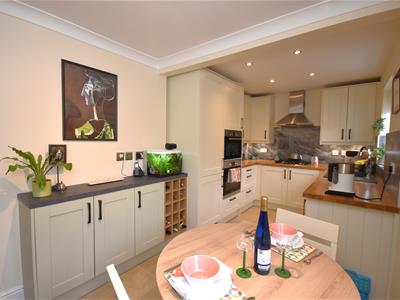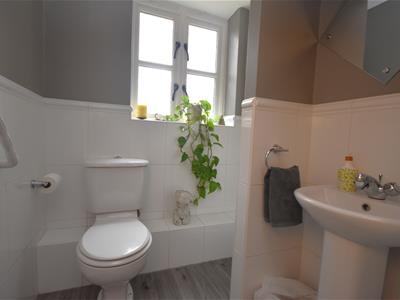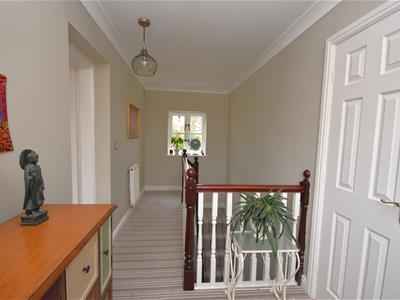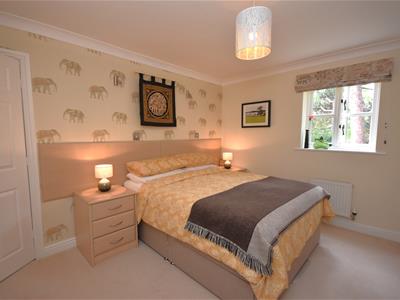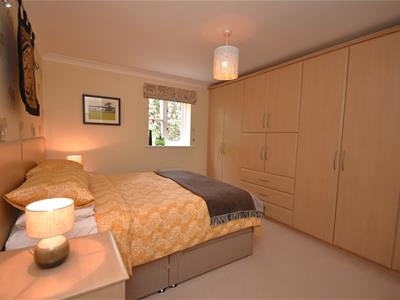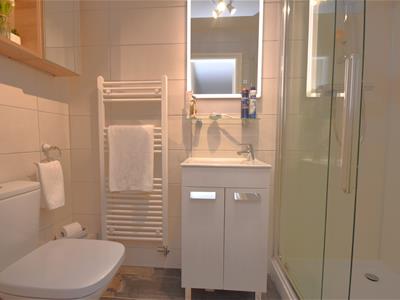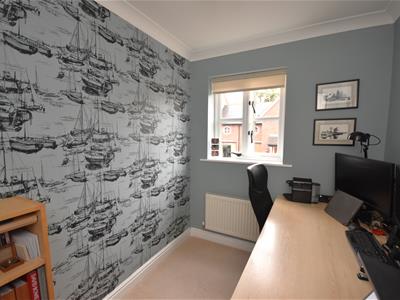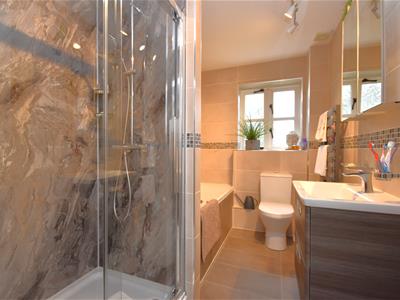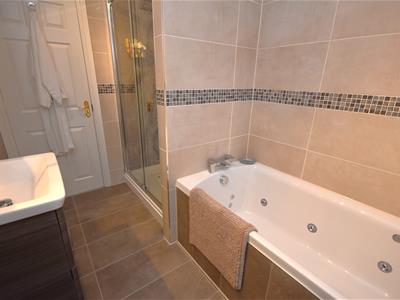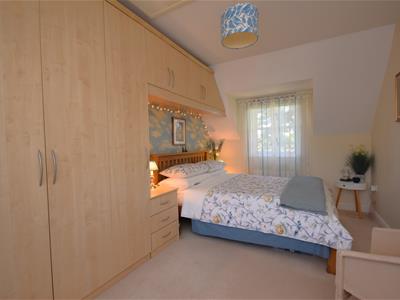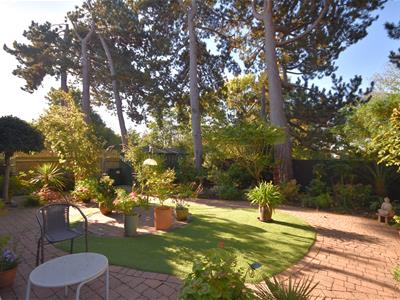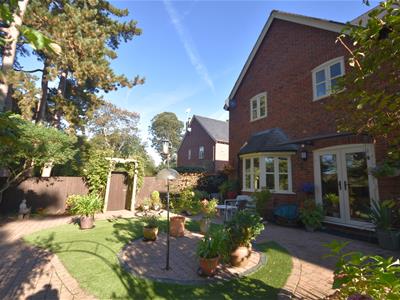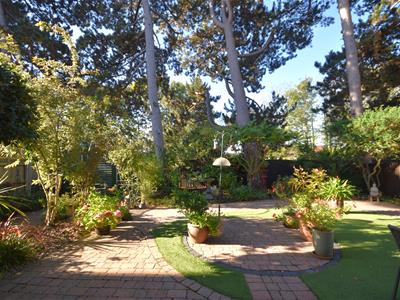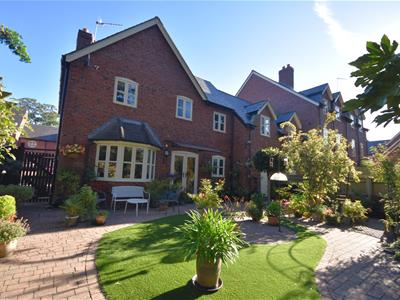Hewitt Adams
23 High Street
Neston
CH64 0TU
Parkside Close, Parkgate, Neston
£435,000 Under Offer
4 Bedroom House - Link Detached
- Beautifully Presented Mews Property
- Four Well Proportioned Bedrooms
- Two Bathrooms Plus WC
- Low Maintenance Landscaped South Westerly Facing Garden
- Electric Operated Intergral Garage
- Beautifully Fitted Kitchen and Bathrooms
- Close to Neston Town Centre
- Private and South Facing Rear Garden
- Award Winning Mews Development
**Four Bedrooms - Private and Beautifully Landscaped Garden - Sought After Location - Peaceful Award Winning Mews Development**
Hewitt Adams are delighted to offer to the market this charming FOUR-bedroom mews property on the highly sought-after Parkside Close. A stone's throw from Neston Town Centre and all its excellent amenities, good transport links and catchment for highly acclaimed schools. The property has been beautifully maintained by the current vendors and really must be viewed to appreciate everything it has to offer. Further affording gas central heating and double glazing throughout.
This lovely home forms part of a small mews style development constructed by Fairclough Homes enjoying a convenient and much sought-after location between Neston and the conservation area of Parkgate.
In brief the property accommodation affords; entrance hallway, WC, living room, kitchen/diner and integral garage. To the first floor there are four well sized bedrooms, the master benefitting from an ensuite. There is also a beautifully fitted family bathroom.
Externally to the front the property has an allocated parking space (also visitor parking available) and access to the garage. The rear garden is private, southerly facing and relatively low maintenance being mainly paved and artificial lawn with secure boundaries, mature trees, timber garden shed and access onto a spacious communal garden.
Entrance Hallway
3.63m x 3.12m (11'11 x 10'03)Timber front door with single glazed glass panel leading to the hallway, stairs to first floor, radiator, storage cupboard, doors to;
WC
1.88m x 1.42m (6'02 x 4'08)WC, wash hand basin, window to rear aspect, central heating radiator.
Lounge
5.99m x 5.64m (19'08 x 18'06)A spacious and bright room providing a fantastic space for dining and entertaining. There is a stunning display bay window with feature inset spot lights and French doors overlooking and allowing access to the garden elevation, two radiators and a modern gas fire place with feature surround.
Kitchen/Diner
5.36m x 3.15m (17'07 x 10'04)A beautifully refitted Wren shaker style kitchen comprising a range of well appointed wall and base units with solid wood work surfaces incorporating sink and drainer, integrated appliances includes; fridge, freezer, washer/dryer, double oven, gas hob with extractor hood over. Inset spotlights, tiled flooring, two windows to front aspect, central heating radiator.
Integral Garage
Electric up and over door to front, lighting and power, pedestrian door to rear.
Landing
Windows to front and rear elevation, central heating radiator, storage cupboard housing water tank, doors to;
Bedroom 1
3.94m x 2.82m (12'11 x 9'03)Window to the rear elevation, radiator, beautiful range of fitted wardrobes and bedroom furniture, door to ensuite;
Ensuite
2.29m x 1.14m (7'06 x 3'09)Comprising; WC, wash hand basin with vanity unit, large walk in shower, central heating radiator, tiled.
Bedroom 2
5.28m x 2.84m (17'04 x 9'04)Dual aspect windows to the front and rear elevation, radiator, beautiful range of fitted wardrobes.
Bedroom 3
2.67m x 2.59m (8'09 x 8'06)Window to front elevation, central heating radiator.
Bedroom 4
2.64m x 1.91m (8'08 x 6'03)Window to front elevation, central heating radiator.
Family Bathroom
A stunning and spacious bathroom comprising; WC, wash hand basin with vanity, jacuzzi style bath, large walk in shower, window to rear elevation, heated towel radiator and underfloor heating.
Although these particulars are thought to be materially correct their accuracy cannot be guaranteed and they do not form part of any contract.
Property data and search facilities supplied by www.vebra.com
