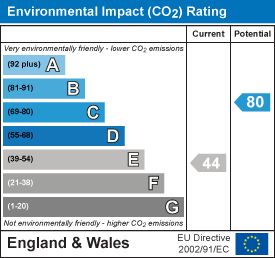Keenans Estate Agents
21 Manchester Road
Burnley
BB11 1HG
Fairfield Drive, Burnley
PCM £950 p.c.m. To Let
3 Bedroom Bungalow - Detached
- Detached Bungalow
- Three Bedrooms
- Reception Room
- Fitted Kitchen
- Shower Room
- Integral Garage
- Front and Rear Gardens
- Driveway
- Deposit £801.92
- Viewing Highly Recommended
DETACHED THREE BEDROOM TRUE BUNGALOW
Keenans Lettings are delighted to offer this beautifully presented detached true bungalow to the lettings market within a highly sought-after area of Burnley. Located within close proximity to Burnley General Hospital, trips to the town centre and other leisure facilities are within a 2-3 mile radius by car and there are regular buses to the town centre and access to motorway and rail links to further afield.
The property boasts modern fixtures and fittings, generously sized rooms and immaculately presented gardens to both the front and the rear.
The property briefly comprises: hallway which provides access to a spacious reception room, modern kitchen, three-piece shower room and three generously sized bedrooms. The kitchen boasts stunning contemporary wall and base units and integrated appliances and leads through to the rear. Externally there is a stunning laid to lawn garden with patio and bedding areas to the rear. To the front there is a laid to lawn garden, driveway and access to an integral garage.
For further information or to arrange a viewing please contact our Lettings team at your earliest convenience.
INTRODUCTION
Keenans Lettings are delighted to offer this beautifully presented detached true bungalow to the lettings market within a highly sought-after area of Burnley. Located within close proximity to Burnley General Hospital, trips to the town centre and other leisure facilities are within a 2-3 mile radius by car and there are regular buses to the town centre and access to motorway and rail links to further afield.
The property boasts modern fixtures and fittings, generously sized rooms and immaculately presented gardens to both the front and the rear.
The property briefly comprises: hallway which provides access to a spacious reception room, modern kitchen, three-piece shower room and three generously sized bedrooms. The kitchen boasts stunning contemporary wall and base units and integrated appliances and leads through to the rear. Externally there is a stunning laid to lawn garden with patio and bedding areas to the rear. To the front there is a laid to lawn garden, driveway and access to an integral garage.
For further information or to arrange a viewing please contact our Lettings team at your earliest convenience.
GROUND FLOOR
ENTRANCE HALL
3.28m x 2.64mUPVC frosted double glazed side entrance door opens into the entrance hall with central heating radiator, ceiling covings, smoke alarm, loft access and doors to the reception room, kitchen, three bedrooms and shower room.
RECEPTION ROOM
5.13m x 3.48mUPVC double glazed window, central heating radiator, gas fire, ceiling covings and ceiling light points.
KITCHEN
3.15m x 2.62mFitted with a range of cream gloss wall, base and drawer units with complementary work surfaces and splash backs, under unit lighting, inset stainless steel sink, drainer and mixer tap, integrated electric Beko oven with gas hob and extractor canopy over, feature splash back, integrated fridge / freezer, space for washing machine, tile effect flooring, UPVC double glazed window, central heating radiator, UPVC ceiling and recessed spot lights and a UPVC double glazed frosted door to the rear garden.
BEDROOM ONE
4.44m x 3.81mUPVC double glazed window, central heating radiator, ceiling covings and fitted wardrobes.
BEDROOM TWO
2.84m x 2.64mUPVC double glazed window, central heating radiator and fitted wardrobes.
BEDROOM THREE
3m x 2.51mUPVC double glazed window and a central heating radiator.
SHOWER ROOM
1.75m x 1.73mFitted with a white three piece suite comprising corner shower cubicle with electric shower, vanity cupboard with wash basin and mixer tap with mirrored wall cabinet over, close couple WC with twin flush, tiled elevations, spotlights, extractor fan, wood effect flooring and a UPVC double glazed frosted window.
EXTERNAL
FRONT
Paved driveway to the integral garage and paved pathway with hand rail to the side door, lawn with borders for seasonal planting and central shaped flowering bush.
REAR
Paved patio area with raised area for planted seasonal pots and lawn with borders for planting and some shrubs and bushes, fence enclosure and Arco drains to allow drainage.
GARAGE
5.23m x 2.77mPower and lighting and up and over door.
AGENTS NOTES
Council Tax Band C.
Energy Efficiency and Environmental Impact


Although these particulars are thought to be materially correct their accuracy cannot be guaranteed and they do not form part of any contract.
Property data and search facilities supplied by www.vebra.com





















