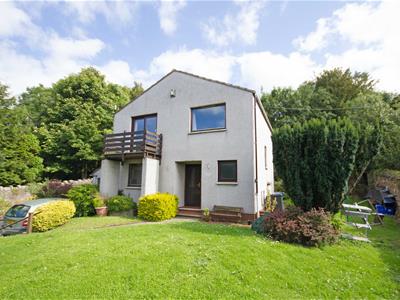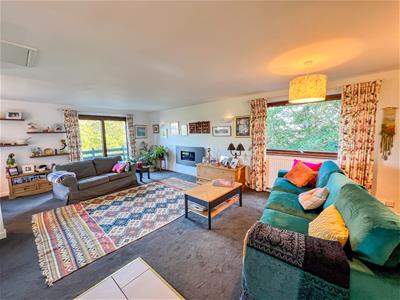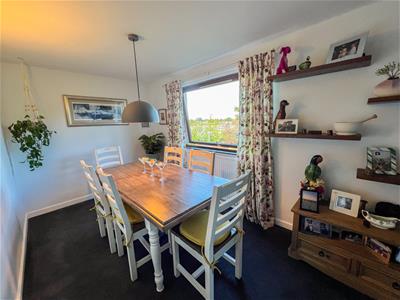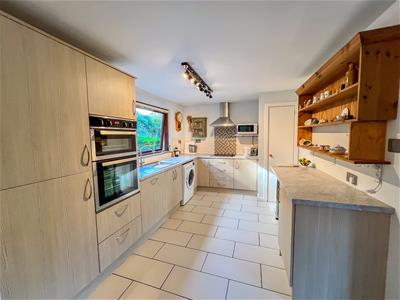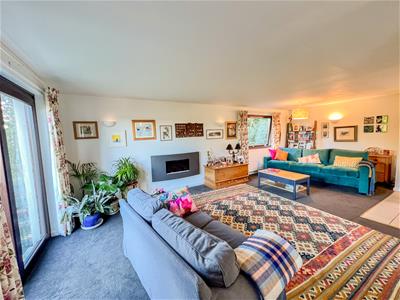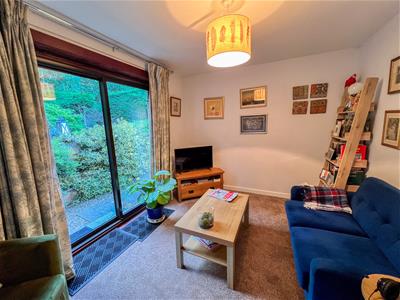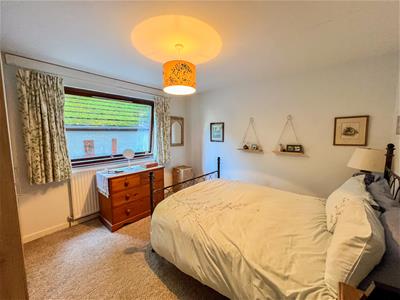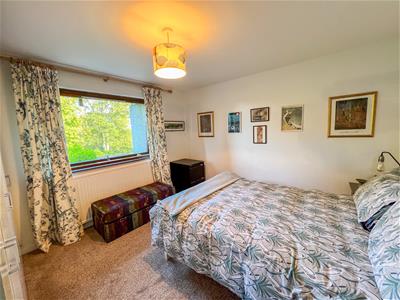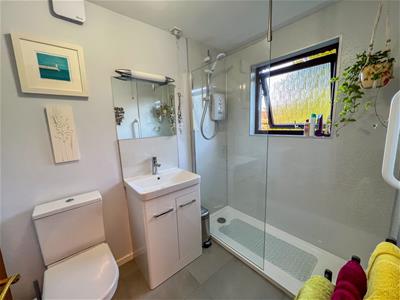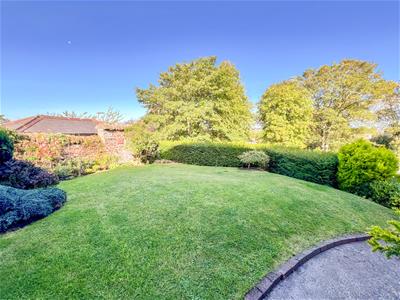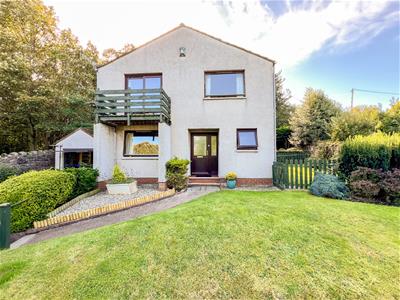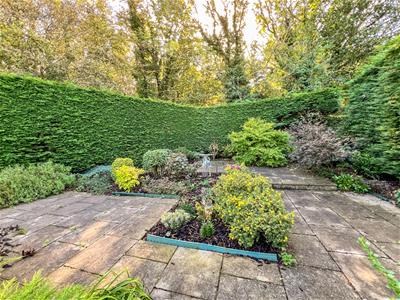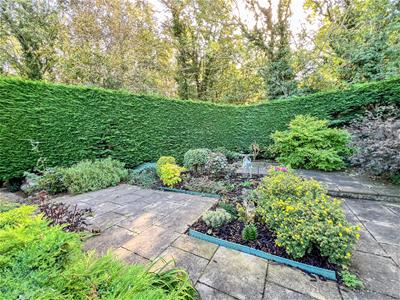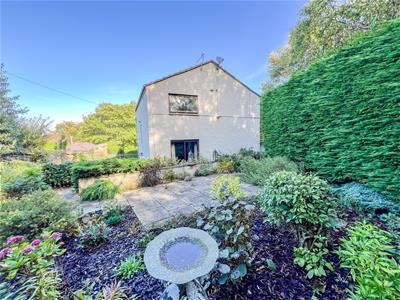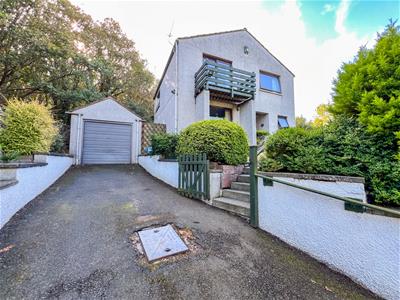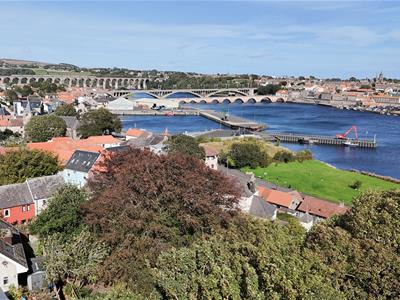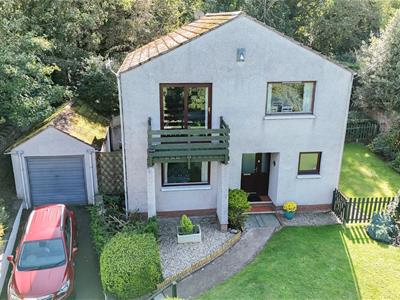
36 Hide Hill
Berwick-upon-tweed
Northumberland
TD15 1AB
Mount Road, Tweedmouth
Offers Over £285,000 Sold (STC)
4 Bedroom House - Detached
- Entrance Hall
- Lounge/Kitchen/Dining Area
- Shower Room
- 3 Bedrooms
- Gardens
- Garage
- Double Glazing
- Gas central heating.
- EPC-
We are delighted to bring to the market this spacious detached three bedroom house, which is located in an elevated position with fine open views over Berwick-upon-Tweed, the bridges and the River Tweed. The house is located in a popular residential area, within easy walking distance to shops and lovely walks along the River Tweed and Spittal beach.
Built around 1988 this spacious house has been designed to take advantage of superb views, with the bedrooms on the ground floor and the reception rooms on the first floor. The accommodation comprises of an entrance hall which gives access to the three double bedrooms on the ground floor, one is currently being used as a sitting room with double patio doors giving access to the rear garden. Also on the ground floor is a modern shower room.
On the first floor is a large open plan lounge/dining area/kitchen with windows on all sides making it a bright and airy living area. The large lounge are has patio doors giving access to a balcony to take advantage of the views and a generous dining area with ample space for a table and chairs. The kitchen area is fitted with quality oak units with integrated appliances.
Good sized gardens at the front and rear of the house, in particular the rear garden is very secluded, with paved sitting areas with mature conifers and shrubberies. Ample parking for a number of vehicles on a tarmacadam driveway which gives access to the single garage.
We would recommend viewing of this house, contact our Berwick-upon-Tweed office to arrange an apointment.
Entrance Hall
4.14m x 2.21mPartially glazed entrance door with a glass panel to the side giving access to the entrance hall, with stairs to the first floor level with a double cupboard below housing the gas central heating boiler. Cloaks hanging area, a central heating radiator and one power point.
Bedroom 1
3.66m x 3.48mA double bedroom with a picture window to the front and a central heating radiator. Satellite and terrestrial television connections and four power points.
Bedroom 2
3.53m x 3.48mAnother double bedroom with a window at the side of the house and a central heating radiator. Four power points.
Bedroom 3
3.56m x 2.74mCurrently being used as a sitting room, it is double bedroom with double patio doors to the rear garden. Central heating radiator and four power points
Shower Room
2.36m x 1.68mFitted with a quality white three-piece suite which includes a low level toilet with a toilet roll holder, a wash hand basin with vanity unit below and a mirror and light above. A walk-in shower cubicle with an electric shower. Frosted window at front and a heated towel rail.
First Floor Level
Open Plan Lounge/Dining Area/Kitchen
7.24m x 7.19m (23'9 x 23'7)
Kitchen Area
4.01m x 2.82mFully fitted with an excellent range of oak wall and floor kitchen units with spacious marble effect worktop surfaces with a tiled splash back. Stainless steel sink and drainer below the picture window to the rear. Built-in ceramic four ring electric hob with a cooker hood above. Integrated dish washing machine and fridge freezer. Plumbing for an automatic washing machine, a built-in shelved pantry cupboard a central heating radiator and eight power points.
Lounge
7.24m x 3.07mA large dual aspect reception room with a window at the side and double patio doors onto a balcony with fantastic open views over Berwick-upon-Tweed, the bridges and the River Tweed. Wall mounted electric fire, three wall lights and a central heating radiator. Satellite and terrestrial television connections, a telephone point and six power points.
Dining Area
2.31m x 3.12m (7'7 x 10'3)With ample space for a table and chairs, the dining area has a window at the front with fine open views. Central heating radiator and two power points.
Garden
Tarmacadam driveway at the side of the house leading to the single garage. Lawn garden to the front and side of the house with a hedged boundary and flowerbed surrounds. Enclosed rear garden with paved sitting areas with mature hedging and conifers giving total privacy.
Garage
With an up and over door at the front giving access to the garage, which has lighting and power connected.
General Information
All mains services connected.
Tenure: Freehold.
Council Tax band 'C'.
Wall and loft insulation.
Blinds and floor coverings are included in sale.
Full double glazing.
Full gas central heating.
AGENTS NOTES
OFFICE OPENING HOURS
Monday - Friday 9.00 am - 17.00
Saturday 9.00 am - 13.00
FIXTURES & FITTINGS
Items described in these particulars are included in the sale, all other items are specifically excluded. All heating systems and their appliances are untested.
This brochure including photography was prepared in accordance with the sellers instructions.
VIEWING
Strictly by appointment with the selling agent.
Energy Efficiency and Environmental Impact


Although these particulars are thought to be materially correct their accuracy cannot be guaranteed and they do not form part of any contract.
Property data and search facilities supplied by www.vebra.com
