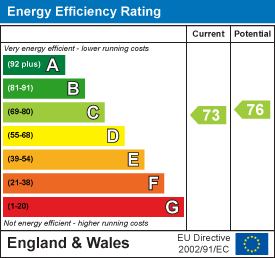
39 Lewes Road, Brighton
East Sussex
BN2 3HQ
Riley Road, Brighton
£275,000
1 Bedroom Flat - Conversion
- No onward chain
- 1 bedroom flat
- Additional boarded loft space with radiator & lighting
- Sought after location
- Modern kitchen
- Private rear garden
- Viewings are highly recommended
- Total approx floor area: 76.0 sq.m. (817.9 sq.ft.)
- Exclusive to Maslen Estate Agents
Located on the first floor of a charming red brick PERIOD BULIDING on a tree lined residential street, this beautifully presented one bedroom garden flat combines character & MODERN living. Situated in the desirable Coombe Road area, the property is close to local shops, amenities & regular bus routes into the city centre plus excellent road links to the A27. Highlights include; a BRIGHT & WELCOMING lounge with a wood burning stove, a STYLISH fitted kitchen with breakfast bar, a private rear patio garden & the added benefit of a useable BOARDED LOFT SPACE with radiator & lighting. Offered CHAIN FREE this is a fantastic opportunity for first-time buyers, downsizers, or investors seeking a well located Brighton home. Viewings are highly recommended. Energy Rating: C73 Exclusive to Maslen Estate Agents.
What the owner says:
"I’ve had a fantastic 8yrs living in this flat as my first solely owned property. The pictures show the bright airiness of the lounge in the summer but I like nothing more than lighting the wood burner on a dark winters evening and getting cozy. The flat is in a great location - really close to the bus and train station or close by to a walk on the downs. I’ll be sad to see the flat go but have outgrown it now and feel it’s time to move on."
Communal front door to:
Communal Hallway
Personal front door to:
Hallway
Stairs Rising to first floor, wood effect flooring, radiator, hatch to boarded loft space, doors to all rooms.
Kitchen
Range of wall, base & drawer units with wooden work surfaces over, inset stainless steel 1.5 bowl sink drainer unit with mixer tap, integrated dishwasher, inset 4 ring hob with extractor over, integrated oven below, integrated washing machine, space for fridge/freezer, breakfast bar seating, wall mounted 'Baxi' boiler, recessed spotlights, window to side, door to:
Bathroom
Wash hand basin with mixer tap & vanity storage below, panelled bath with mixer tap, wall mounted shower unit over, glass shower screen, part tiled walls, tiled floor, recessed spotlights, radiator, window to side with frosted glass, door to rear.
Cloakroom
WC with push button flush, wash hand basin with mixer tap & vanity storage below, part tiled walls, tiled floor, window to side.
Bedroom
Window to rear, radiator, built in wardrobe, wood effect flooring.
Lounge
2 x windows to front, 2 x radiators, wood effect flooring, log burner, shelving into chimney breast recess.
Boarded Loft Space
Boarded loft space with Velux window, radiator, eaves storage cupboards.
Outside
Rear Garden
Decked balcony with steps down to patio area, enclosed by brick walling, range of flowering shrubs.
Total approx floor area
76.0 sq.m. (817.9 sq.ft.)
Council tax band
Parking zone U
V1
Energy Efficiency and Environmental Impact

Although these particulars are thought to be materially correct their accuracy cannot be guaranteed and they do not form part of any contract.
Property data and search facilities supplied by www.vebra.com











