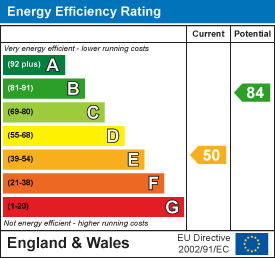
64 Market Place
Chippenham
Wiltshire
SN15 3HG
St Paul Street, Chippenham
£289,950
2 Bedroom Cottage - Terraced
- NO ONWARD CHAIN
- Much Improved & Well Presented Terraced House
- Sought After Road Close to Town & Mainline Station
- Two Receptions with Fireplaces & Wooden Floors
- Refitted Kitchen with Solid Wood Worksurfaces & Appliances
- Large Main Bedroom & Second Double Bedroom
- Refitted First Floor Shower Room
- Replacement uPVC Sash Style Double Glazed Windows
- New Ceiling Mounted Infrared Heating Panels
- Pleasant Enclosed Garden with Gravelled Areas & Lawn
NO ONWARD CHAIN! A much improved and well presented two house ideally situated on a sought after road just a short walk form the town centre and mainline station. The ground floor accommodation offers an entrance porch which opens into a welcoming hallway, oak doors then lead off to a sitting room and a separate dining room both with fireplaces and reclaimed wooden flooring there is then a refitted kitchen with a range of fitted units, solid wood work surfaces and built-in appliances. The first floor boasts a large master bedroom, second double bedroom and a refitted shower room. Other benefits include replacement uPVC double glazed sash style windows and new ceiling mounted infrared heating panels. To the rear is a pleasant enclosed garden with gravelled seating area, lawn beyond and a further gravelled area.
Situation
The property is situated within easy walking distance of the town centre and its many amenities and the River Avon with its delightful walks and cycle path. John Coles Park is within a minutes walk and the mainline rail station is a short five minute walk. Local primary school and senior schools a ten minute walk. M4 J.17 is c.4 miles providing swift commuting links to the major centres of Bristol, Bath and Swindon.
Accommodation Comprises
Entrance Porch
Tiled floor with fitted doormat. Part glazed Oak door to:
Entrance Hall
Tiled floor. Stairs to first floor with carpet runner. Oak doors to:
Sitting Room
uPVC double glazed sash window to front. Ceiling mounted infrared heating panel. Feature fireplace. Reclaimed wooden floor.
Dining Room
uPVC double glazed sash window to rear. Ceiling mounted infrared heating panel. Feature fireplace with Oak beam. Understairs cupboard. Coving.
Refitted Kitchen
uPVC double glazed window to side and rear. Skylight. Range of drawer and cupboard base units and tall cupboard. Solid wood work surfaces incorporating a breakfast bar with tiled splash backs and inset one and a half bowl ceramic sink unit with mixer tap. Built-in induction hob with extractor. Microwave. Integrated slimline dishwasher. Integrated washing machine. Space for fridge/freezer. Tiled floor.
First Floor Landing
Access to roof space. Oak doors to:
Bedroom One
Two uPVC double glazed sash windows to front. Ceiling mounted Infrared heating panel. Coving.
Bedroom Two
uPVC double glazed sash window to rear. Ceiling mounted Infrared heating panel. Spotlights. Storage cupboard housing unvented hot water cylinder.
Refitted Shower Room
Obscure uPVC double glazed sash window to rear. Electric heated towel rail. Extra wide fully tiled shower cubicle. wash basin with chrome mixer tap. Close coupled WC. Tiling to principal areas. Tiled floor. Extractor.
Outside
Front Garden
Low level wall with gate and path to front door.
Rear Garden
Enclosed garden with gravelled seating area, sleepers with steps up to lawn beyond with raised bed. Further gravelled seating area.
Directions
From the town centre proceed through the railway arches leading out of town along the one way system into Marshfield Road. Keep in the right hand lane and bear right into Park Lane. St Paul Street is then the first turning on the right and the property will be found a short way down on the left hand side.
Energy Efficiency and Environmental Impact

Although these particulars are thought to be materially correct their accuracy cannot be guaranteed and they do not form part of any contract.
Property data and search facilities supplied by www.vebra.com
















